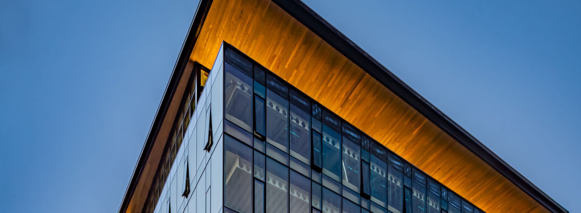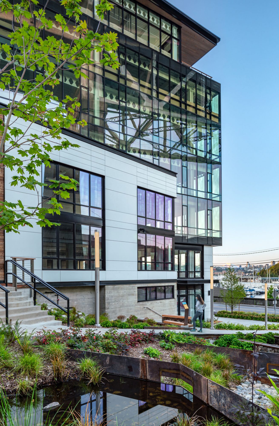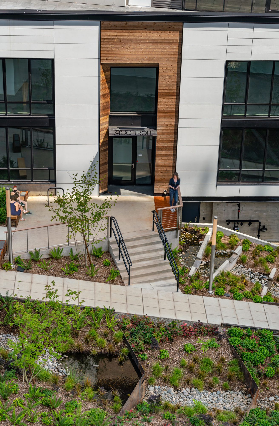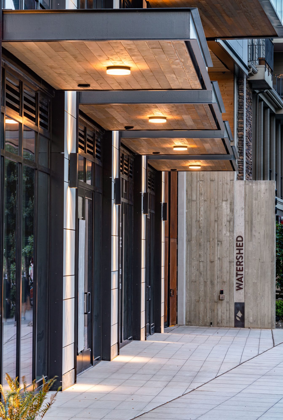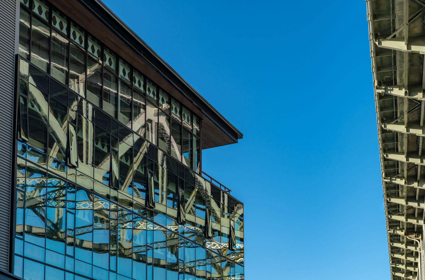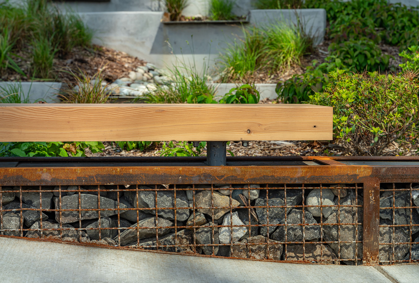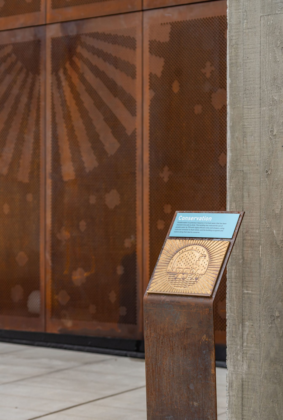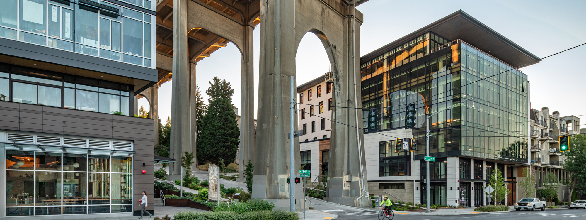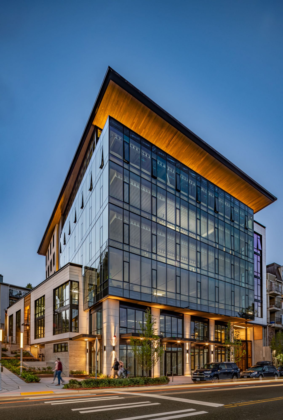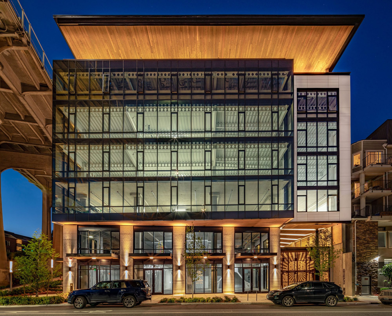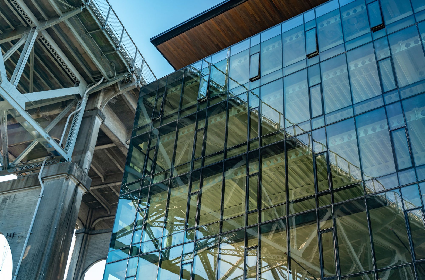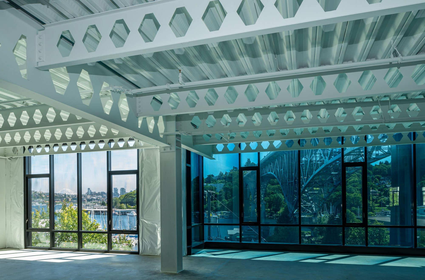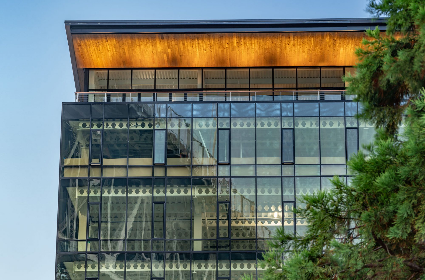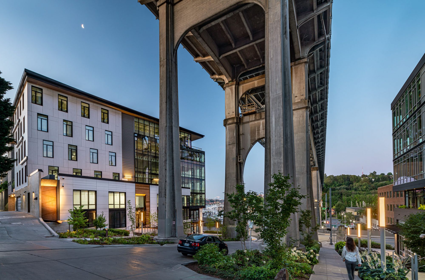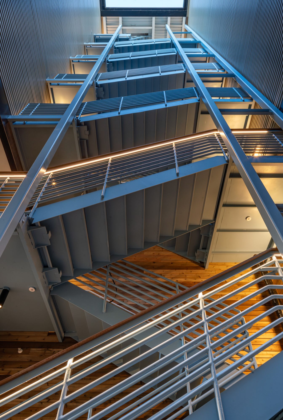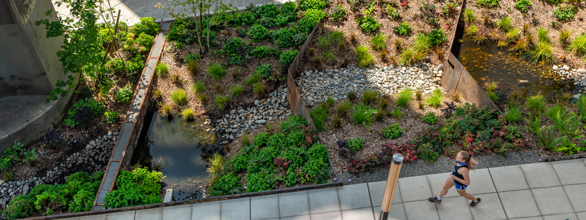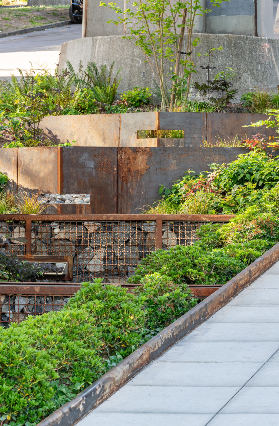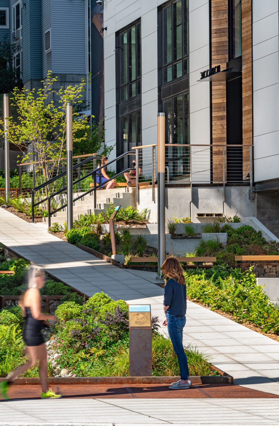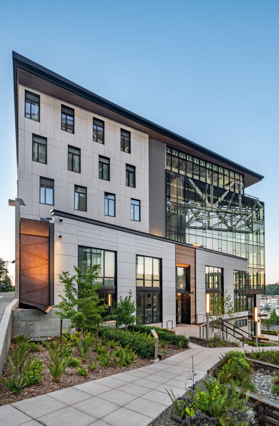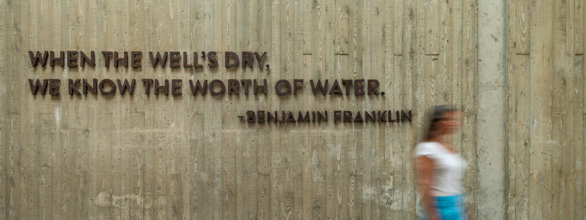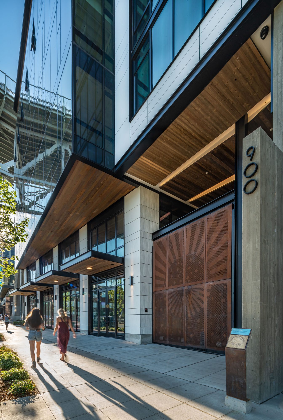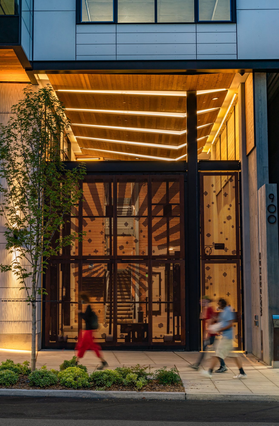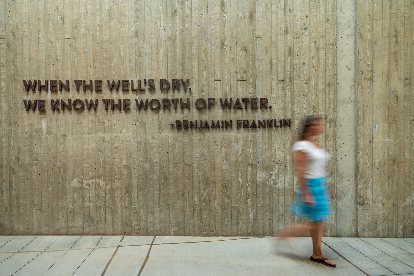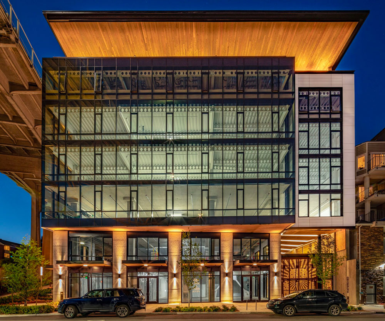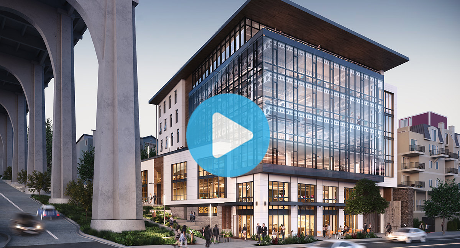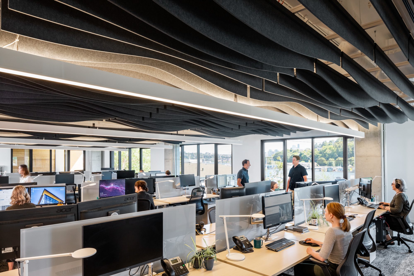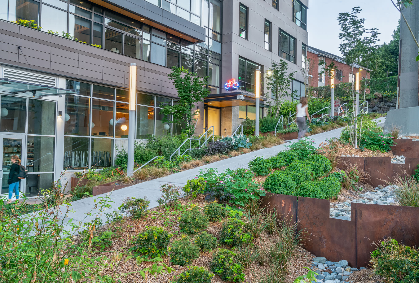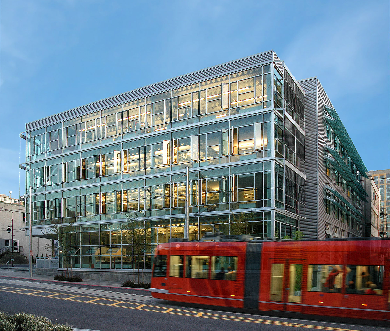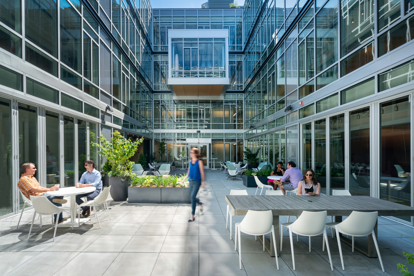Watershed
Watershed is an agent of change. The third building to meet Seattle’s Living Building Pilot program requirements, its integrated design raises the bar for the next generation of office design in the Pacific Northwest and beyond.
Client Name
HessCallahanGrey Group and Spear Street Capital
Location
Seattle, WA
Completion Date
Q2 2020
Services
Architecture
Landscape Architecture
Experiential Design
Core & Shell Interior Design
Urban Space Design
Contacts
Kristen Scott
Principal in Charge
Rachael Meyer
Landscape Architecture Principal
Bernadette Kelly
Interior Design Principal
PROJECT Overview
7 Stories
12,811 SF Site
72,000 GSF
61,000 SF Office
5,000 SF Retail
14 Parking Stalls
100 Bicycle Parking Stalls
Certifications
Salmon-Safe Certified
Participant in Seattle’s Living Building Pilot Program
Living Building Challenge v3.1 Petal Certified from the International Living Future Institute (Materials, Place, and Beauty petals)
Fitwel 3-Star Certified for Weber Thompson Tenant Improvement on L1 and L2
AWARDS
National Institute of Building Sciences
2024 Beyond Green™ High-Performance Building and Community Award Winner
ULI Americas Awards for Excellence
2023 Finalist
2023 AIA COTE Top Ten Award Winner
AIA Honor Awards for Washington Architecture
2022 Young Voices Selection Winner
2022 GRAY Magazine Awards
Grand Winner: Landscape Design
2022 Gold Nugget Awards
Merit Award: Best Landscape Architecture for a Community
Services
As the third building to meet Seattle’s Living Building Pilot program requirements, Watershed goes beyond the boundaries of its site to do good. Weber Thompson’s architecture, landscape architecture, interior design and graphic design teams collaborated to create this one-of-a-kind building and urban space.
PHOTOGRAPHY: Meghan Montgomery / Built Work Photography, WEBER THOMPSon
Watershed Architecture
Watershed’s simple form reflects the beauty of its surroundings. The dramatic roof cantilever clad in warm cedar draws the eye.
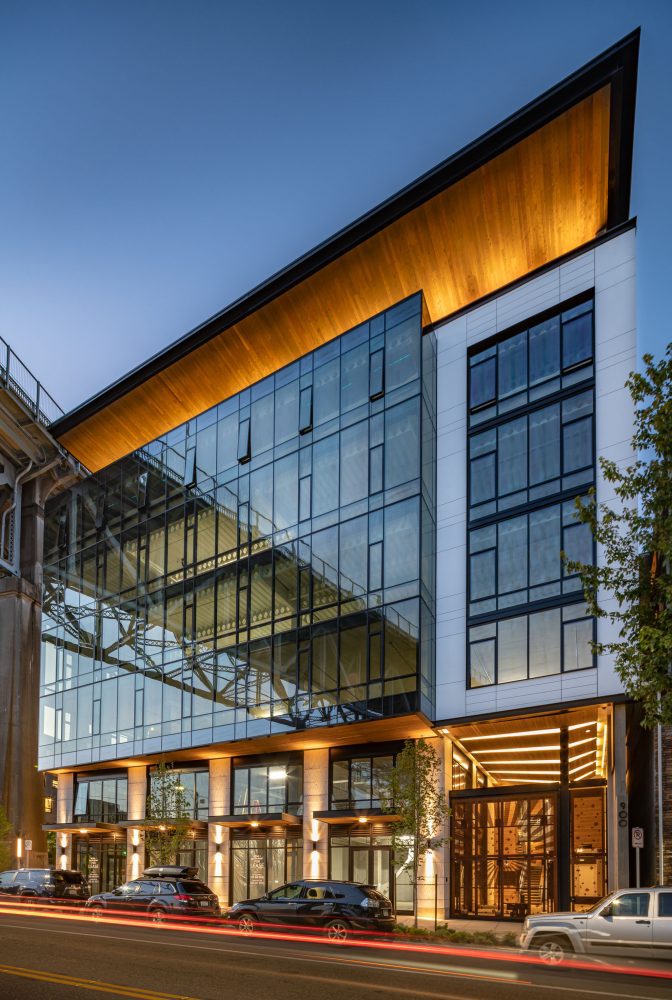
High tech, big impact
Watershed uses 67% less energy than a benchmark building, with a measured Energy Use Intensity (EUI) of 28.2 kBTU/sf/ The total cooling demand was reduced by 14 tons with the integration of electrochromic glass. This self-tinting glass reduces solar heat gain and glare while maximizing thermal comfort, views, and daylighting.
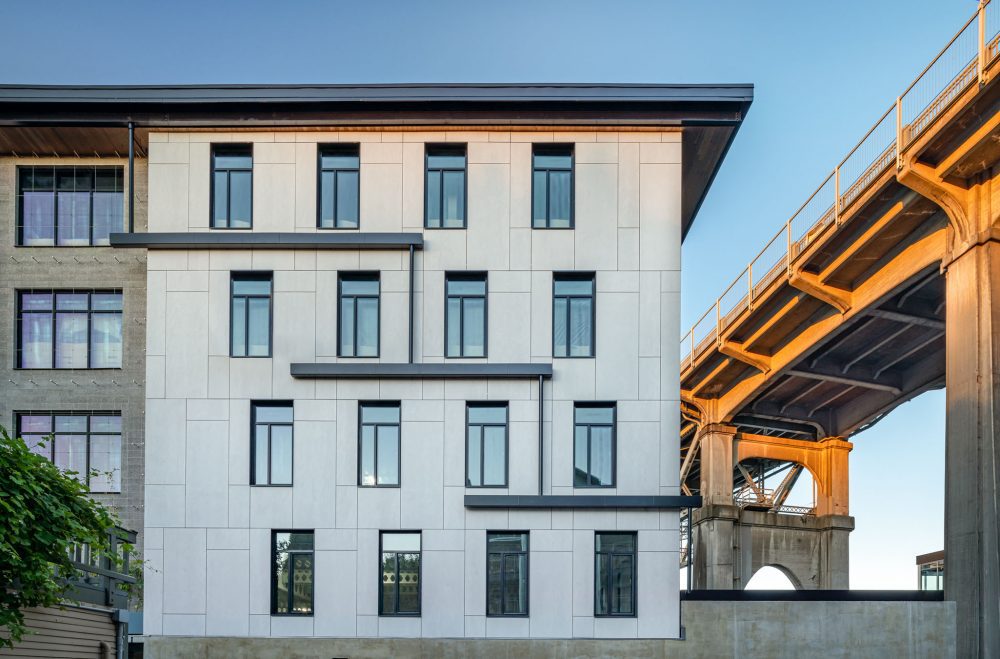
Potable water reduction
A dramatic, overhanging roof captures rainwater falling on site, and carries it via a sculptural gutter system to an oversized steel scupper before storing it in a 20,000-gallon cistern for non-potable uses. More than half the water falling onsite is reused in the building. Along with low-flow fixtures, this strategy contributes to using 88% less potable water than a baseline building, better than the 75% requirement for the LBPP.
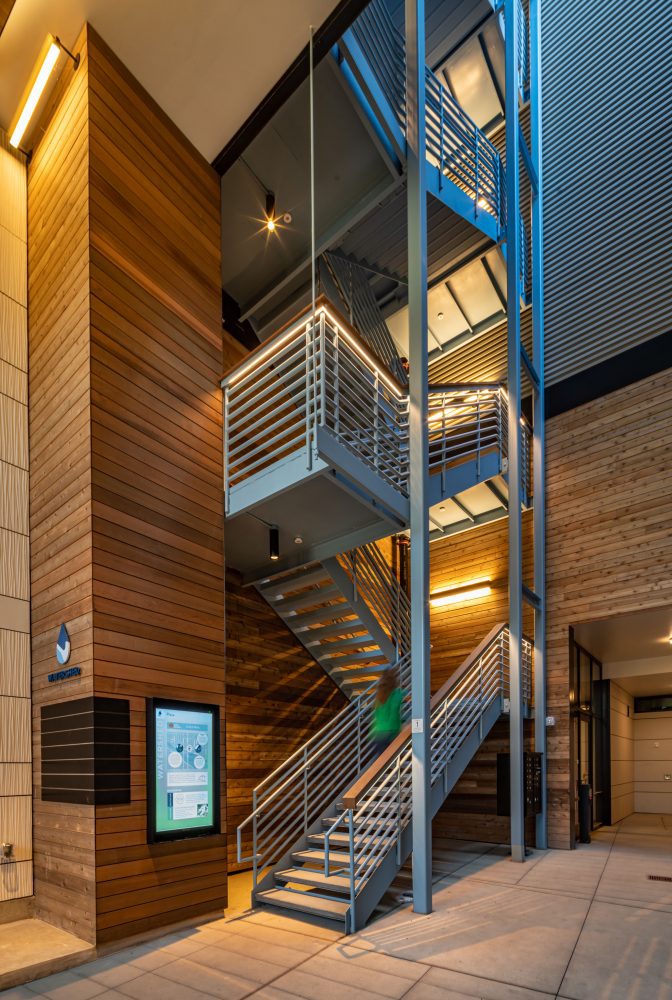
A healthier building
A palette of natural and local materials reflects the industrious character of the neighborhood and the ecology of the Pacific Northwest. All materials were vetted to reduce ‘Red List’ toxic chemicals, which includes advocacy with manufacturers to increase transparency and disclosure, and improve their formulas. Local sourcing requirements reduced carbon emissions and a one-time carbon offset was purchased for the calculated embodied carbon equivalent of project materials.
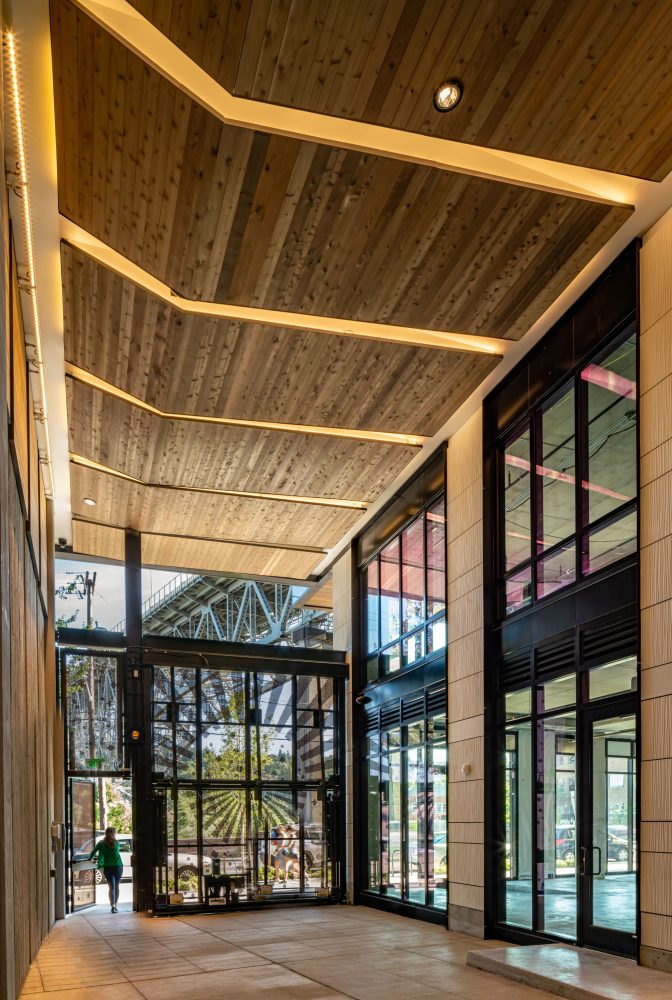
Salvaged materials
As part of the LBC, Watershed was required to salvage one item for every 500 square meters. The team salvaged and reused 40% more materials than the requirement, and the construction team recycled 98% of construction waste. Salvaged items from the previous site include wood timbers reused for exterior benches, light fixtures, bike racks, historic signs, and stone countertops. Cedar boards used for board-formed concrete were refinished and used as a lobby wall covering. A portion of the existing concrete foundation walls were reused for temporary shoring, eliminating 100 tons of concrete waste.
Watershed Landscape Architecture
Watershed sets the standard for transforming our city’s right of ways into vibrant, healthy and functional landscapes. Watershed’s two street frontages support the ground level retail in the building while also treating stormwater from the historic Aurora Bridge.
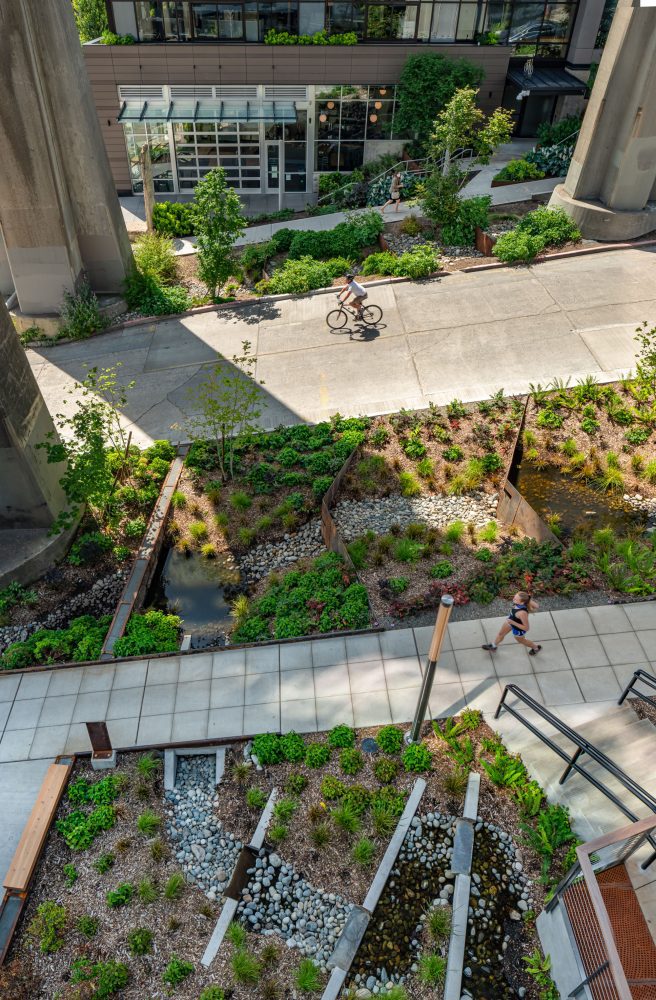
Stormwater innovation
Watershed reaches beyond property lines to divert polluted Aurora Bridge runoff. The water is treated through an innovative series of stepped bioretention planters before reaching Lake Union, a major salmon migration route. Annually, over 400,000 gallons of this toxic stormwater runoff comes from the overhead Aurora Bridge, doubling the effort from the development team’s previous office project, DATA 1, across Troll Avenue.
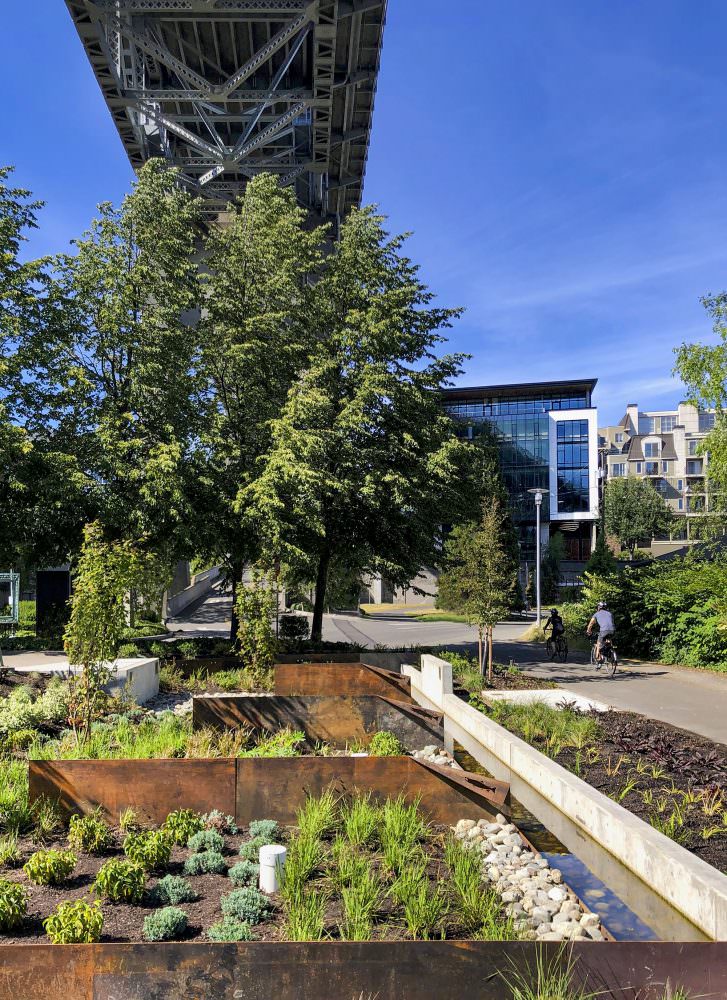
A catalyst for action
Thanks to the work at Watershed and DATA 1, a third phase of Aurora Bridge stormwater management has been built across 34th Street to the south. Combined, these three phases will mitigate two million gallons of polluted bridge water that is currently dumping into Lake Union. A 501c3 organization, Clean Lake Union, has been raising funds and hosting awareness events to support these projects and many more in the queue. The impact of this work is a cleaner environment for dwindling salmon populations linked to the decline of local orca whales.
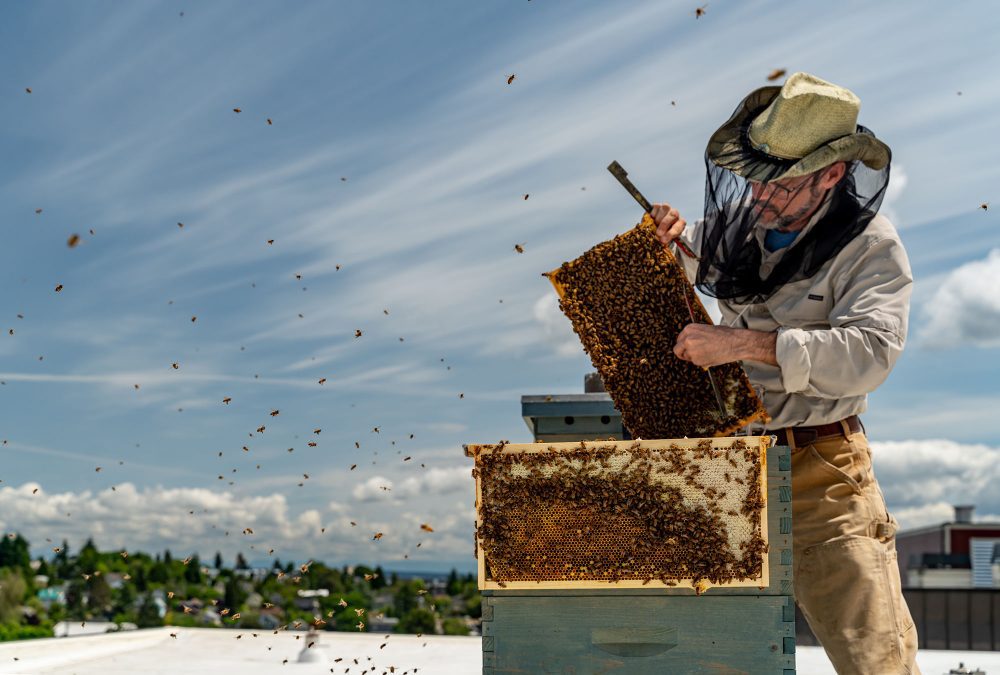
An urban apiary
A collection of pollinator plants provide habitat for honeybees, which will call the four honey bee hives located on the roof of the building home. The hives will produce up to 50 lbs of honey annually, which will be collected and shared with building residents. The hives contribute to the Urban Agriculture Imperative of the Living Building Challenge.
Watershed Experiential Design
Weber Thompson’s Graphic Design Studio was tapped to contribute concepts for various art and signage elements throughout the project, including educational signage and the weathering steel gate design that greets tenants and visitors.
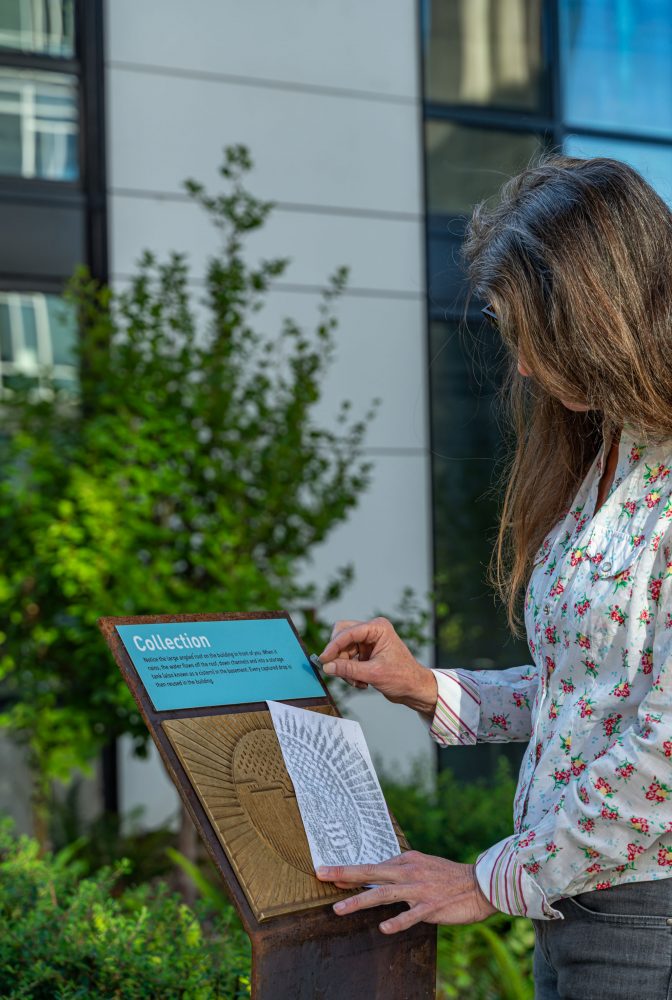
Improving the right of way
Along with DATA 1, Watershed flanks the entrance to Troll Avenue from North 34th Street. As a result, this pedestrian route to the Fremont Troll is no longer a dark, damp slog up the hill. Visitors to our beautiful city now experience a lushly planted hill climb on their journey, reading educational signage and learning about the project’s unique approach to water collection, evaporation, filtration, and conservation. Bronze plaques incorporated into the signage can be made into artistic rubbings.
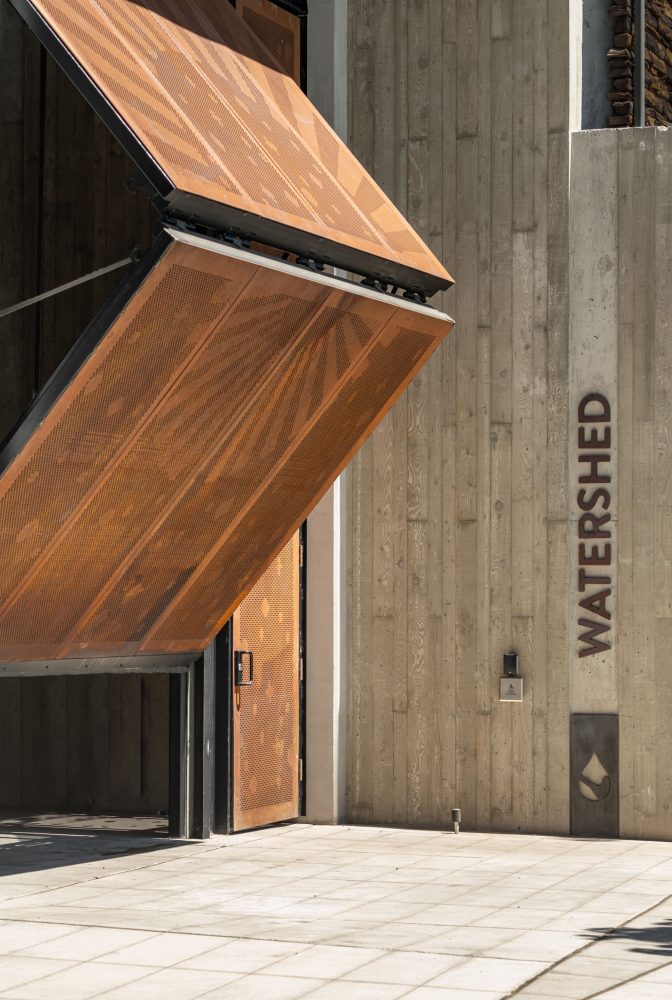
A dramatic entrance
At the main entry to the building, a weathering steel hangar door features a celestial design, and folds up to become a canopy. Clad in CNC-cut weathering steel plates, the design was inspired by the Fremont neighborhood’s ‘Center of the Universe’ declaration, and the annual Fremont Solstice Parade.
Sustainability
Deep green design is a departure from the typical development pathway, but it can have big payoffs. Projects like Watershed create positive momentum, generate market attention and media buzz. As the ownership team found in the last recession, Watershed will be more likely to retain clients through a downturn than its conventional peers. Additionally, with social and environmental issues at the forefront of everyone’s minds, buildings that adhere to standards like those of the LBPP will more likely align with future tenant’s values, standing out in the marketplace.
Awards
NIBS Built Environment Awards
The Beyond Green™ High-Performance Building and Community Award
ULI Americas Awards for Excellence
2023 Finalist
2023 AIA COTE Top Ten Award Winner
2022 AIA Honor Awards for Washington Architecture
Young Voices Selection Winner
2022 GRAY Magazine Awards
Grand Winner: Landscape Design
2022 Gold Nugget Awards
Merit Award: Best Landscape Architecture for a Community
2022 WASLA Awards
Honor Award
General Design, Private Ownership
Gold Nugget Awards
2022 Merit Award: Best Commercial Project
Engineering News-Record Best of the Best Projects
2021 Project of the Year Finalist, Excellence in Sustainability
Architizer A+ Award
2021 Popular Choice Award, Concept > Architecture + Water
AISC Innovative Design in Engineering and Architecture with Structural Steel (IDEAS²)
2021 Merit Award, $15 million to $75 million
NAIOPWA Night of the Stars
2020 Sustainable Office Development of the Year
Seattle Daily Journal of Commerce
2020 Building of the Year Runner-Up
Watershed in the News
How This Mixed-Use Complex Improves Seattle’s Water Quality
Metropolis Magazine
November 17, 2023
Fremont’s regenerative office building earns rare distinctions
Daily Journal of Commerce
October 23, 2023
AIA Reveals 2023 COTE Top Ten Award Recipients
Architect Magazine
April 20, 2023
AIA Seattle Reveals Recipients of Its 2022 Honor Awards for Washington Architecture
Architect Magazine
November 17, 2022
AIA Seattle honors best buildings of 2022 by Washington architects
Archinect News
November 11, 2022
Winners Announced for the 2022 Honor Awards for Washington Architecture
AIA Seattle
November 9, 2022
Seattle’s Watershed building lends a hand to the bridge next door
Smart Buildings Technology
April 29, 2022
The Center of the Green Building Universe
Seattle Business Magazine
October 2021
A Gang of Green
Seattle Business Magazine
October 2021
Seattle finally embracing cooling techniques
Daily Journal of Commerce
August 31, 2021
Watershed building wins steel association award
Daily Journal of Commerce
April 23, 2021
Going ‘deep green,’ office buildings give back to the planet
The New York Times
July 14, 2020
Project of the week: Watershed Building
Seattle Daily Journal of Commerce
June 15, 2020
Innovative deep-green Watershed Building delivers in Seattle
Connect Seattle CRE
May 26, 2020
How genius of place helps you think (and design!) differently
Biomimicry 3.8
March 14, 2019
Super green Watershed Building headed toward early 2020 finish
Daily Journal of Commerce
January 2, 2019
