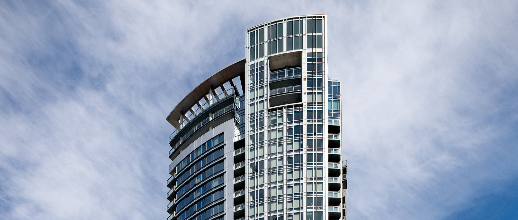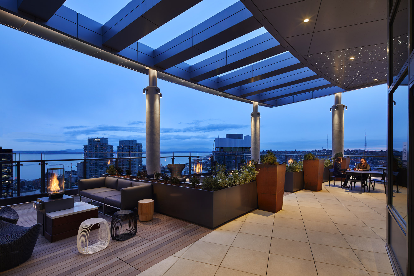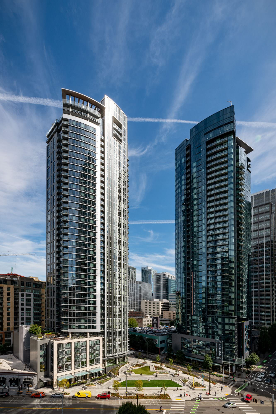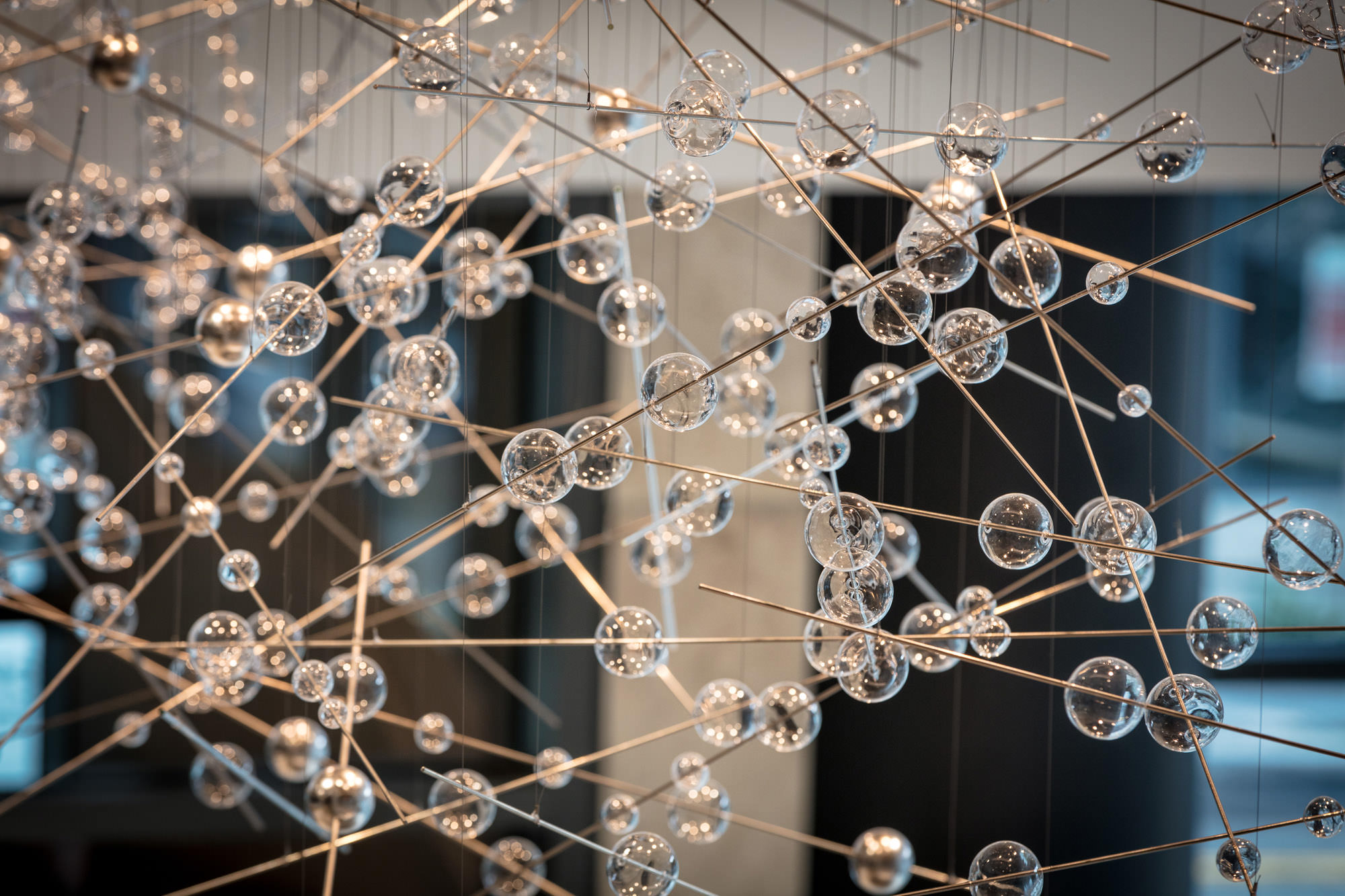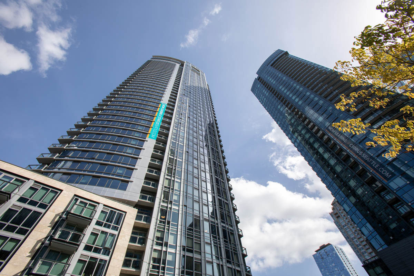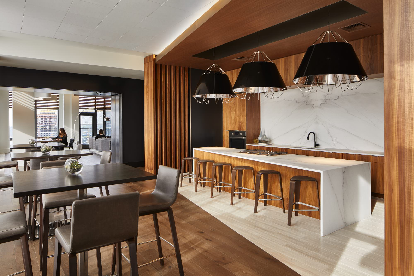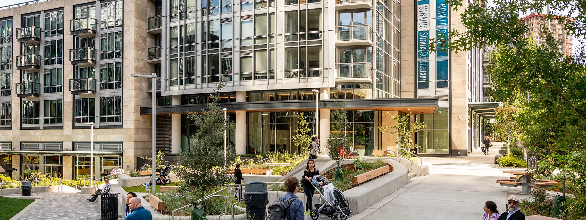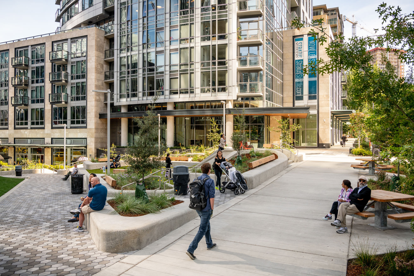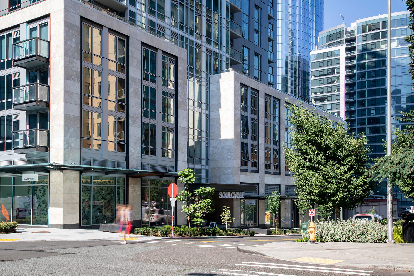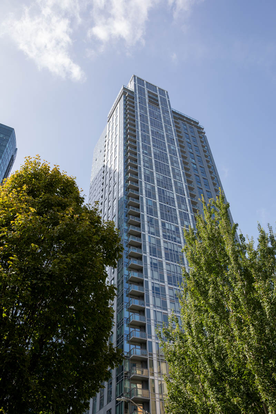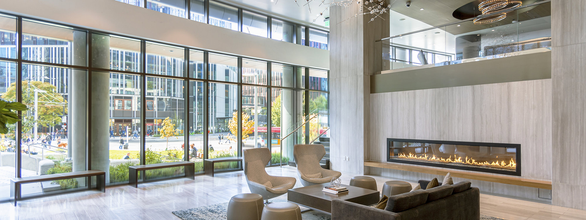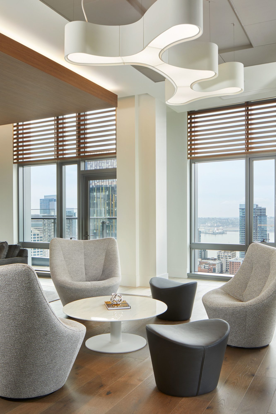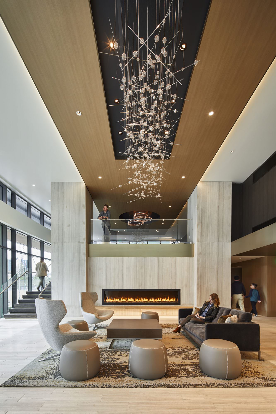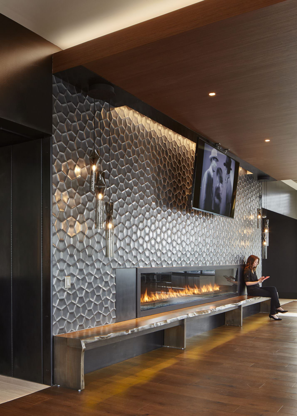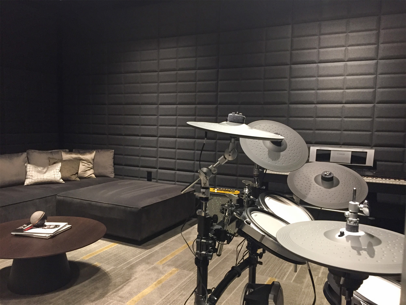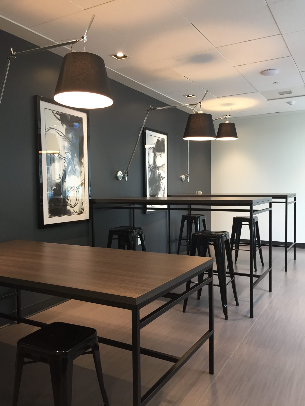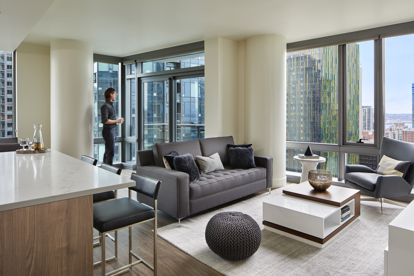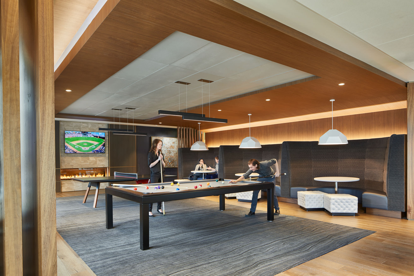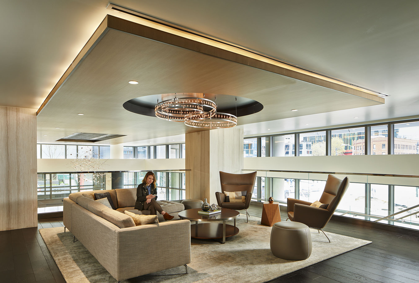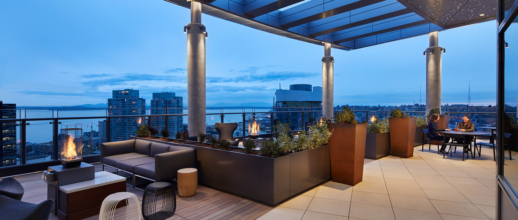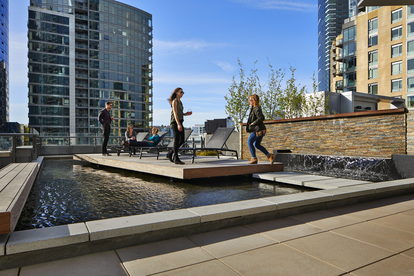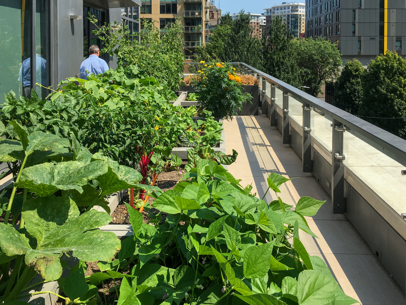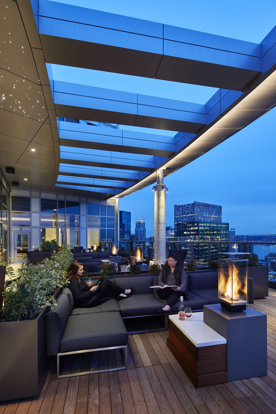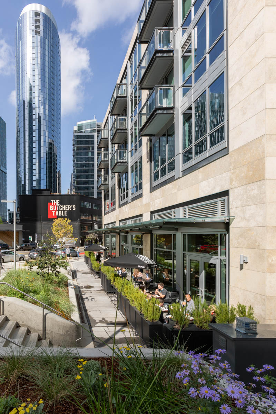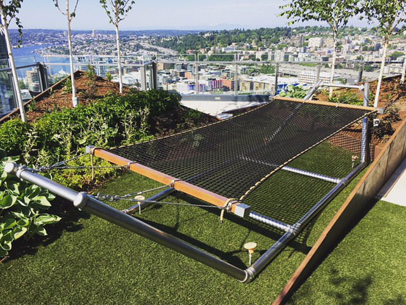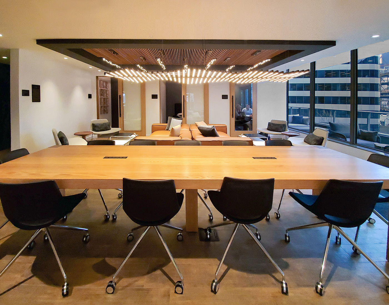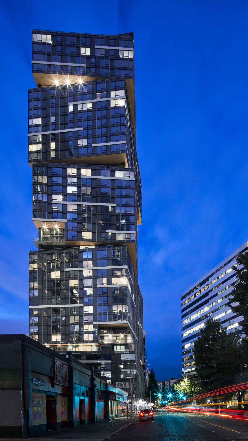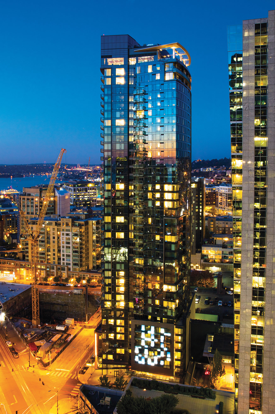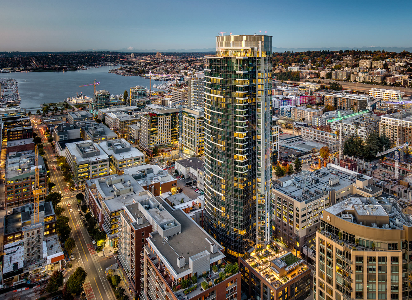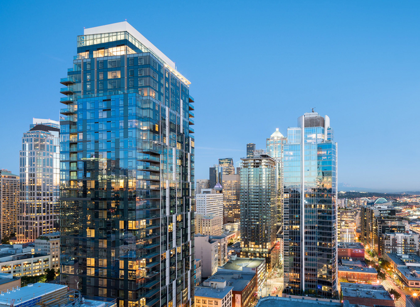Stratus
The NAIOPWA 2018 High-Rise Residential Project of the year, Stratus raises the bar for five-star urban living with its hospitality-focused design.
Client Name
GID
Location
Seattle, WA
Completion Date
Q1 2018
Services
PROJECT Overview
440′ Tower
40-Stories
21,600 SF Site
482,000 GSF
439,600 SF Residential
7,760 SF Retail
396 Residential Units
233 Parking Stalls
Certifications
LEED Silver
Awards
2018 NAIOP Night of the Stars
High-Rise Residential of the Year
2019 IES Illumination Awards
Award of Merit
Contacts
Amanda Keating
Senior Principal
Bernadette Kelly
Interior Design Principal
Rachael Meyer
Landscape Architecture Principal
Services
Weber Thompson’s architecture, interiors and landscape studios worked closely with the client’s sophisticated in-house team to achieve a cohesive and extraordinary design.
PHOTOGRAPHY: Benjamin Benschneider, Weber Thompson, Stuart Isett Photography, Brent Smith
Stratus Architecture
Thoughtful attention to neighborhood context and the greater urban fabric informed Stratus’s design language and its composition of sleek modern geometry skinned with a modern, sculpted curtain wall. Each elevation responds to adjacent structures, with crisp details and refined materials that are airy and light.
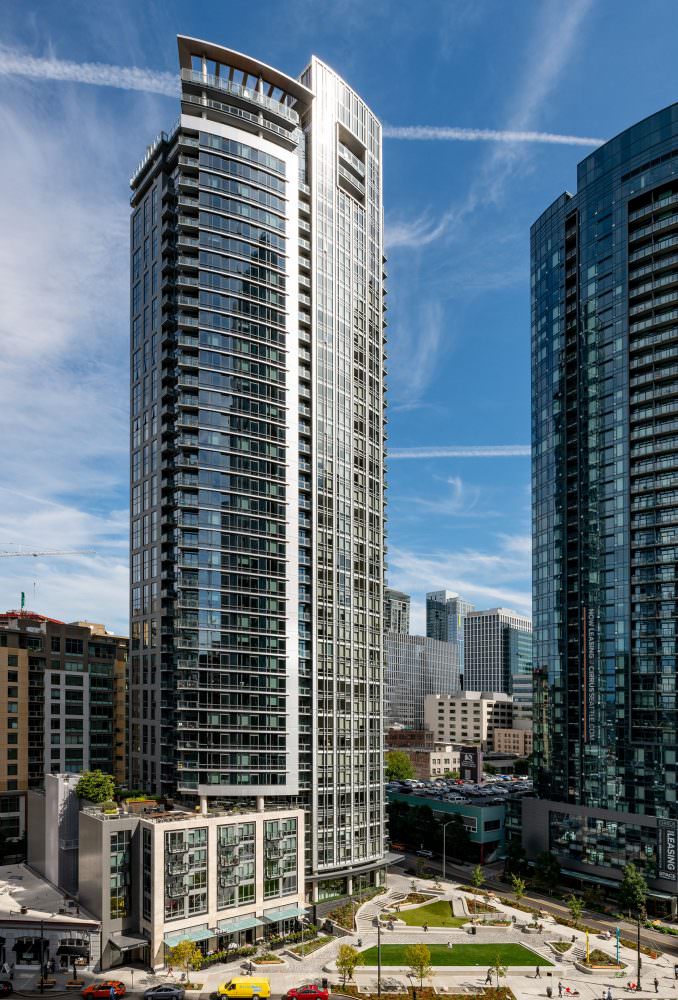
Northwest elegance
Stratus is the second project Weber Thompson has designed for Boston-based GID in the Denny Triangle neighborhood. Across the street to the south, the first tower Cirrus, completed in 2015, provides one of the park’s other boundaries. The two towers are salt and pepper design opposites: while Cirrus is dark and monolithic, Stratus is light, transparent, and highly articulated. The two towers also help to bookend the new park, designed by Site Workshop.
The airy, lustrous tower reflects the beauty of the surrounding SLU neighborhood while catching shimmering light off Lake Union and silhouettes of the Olympics and Cascades. A sweeping curve in the tower cues off nearby buildings, and the geometry recognizes and responds to the street grid shift.
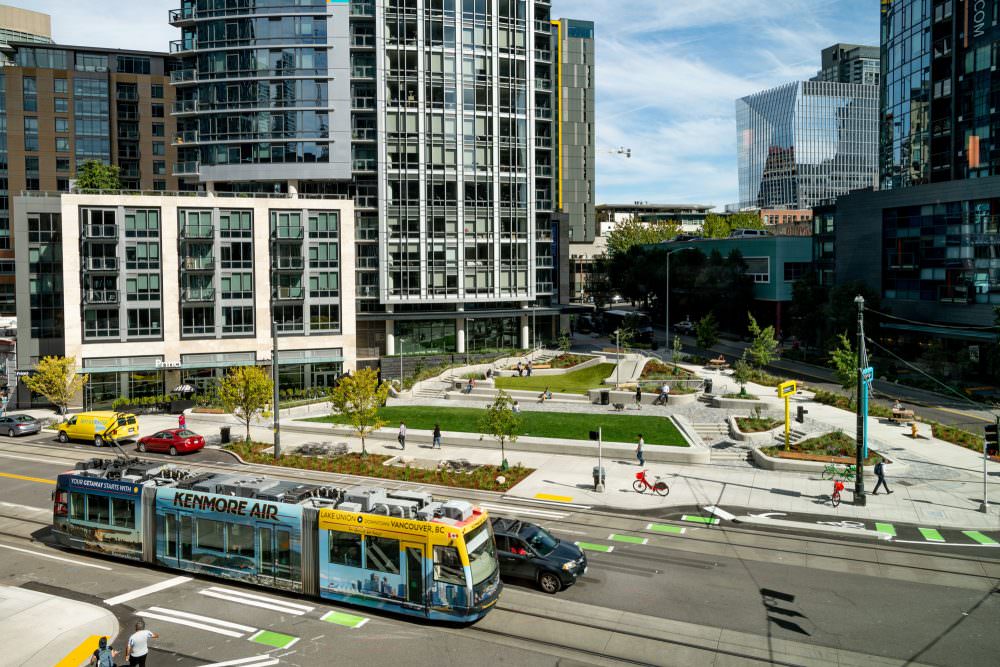
An outdoor living room
Stratus is situated at the confluence of two Green Streets, next to what has become one of Seattle’s newest and most coveted urban parks. This location became the project’s most significant design driver and differentiator, and it resulted out of the design team’s initiative to forge a partnership with the Seattle Parks Department, working through preliminary design to ensure that Stratus’s outdoor space would seamlessly flow into the park.
Stratus Interior Design
The design concept is breezy and airy. A hospitality-inspired two-story lobby features a monumental limestone and champagne metal fireplace, a curving stair to the leasing office and lounge and custom sculptural fixture, creating a focal point from inside and out.
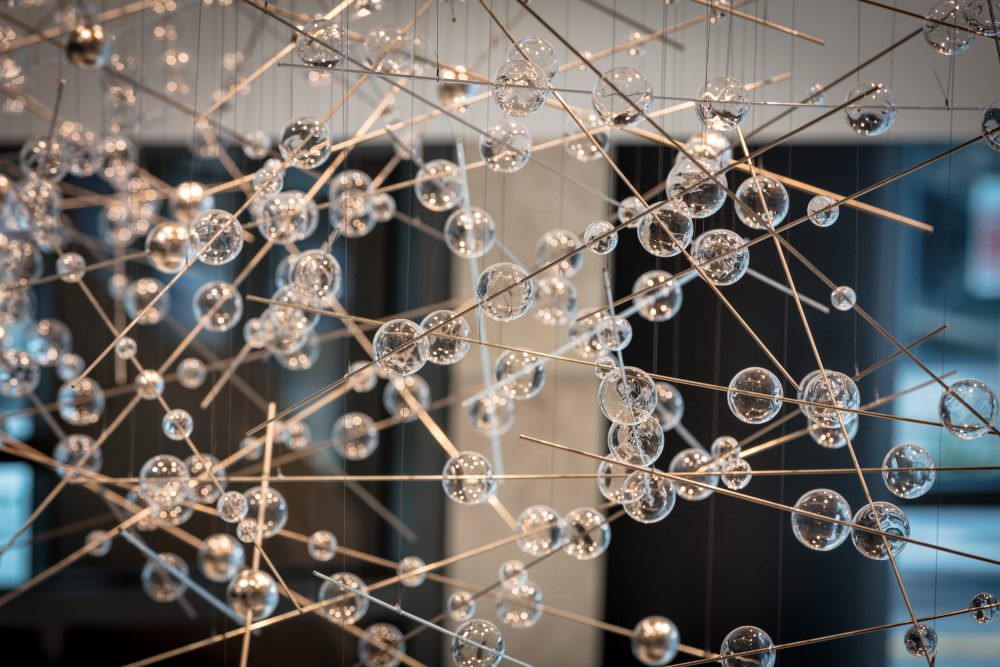
Custom lobby sculpture
Hanging from the lobby accent drop ceiling on stainless steel cables, five hundred delicate hand-blown glass orbs make-up the cloud shape of the custom nebulous suspended sculpture by local Seattle artist Susan Zoccola.
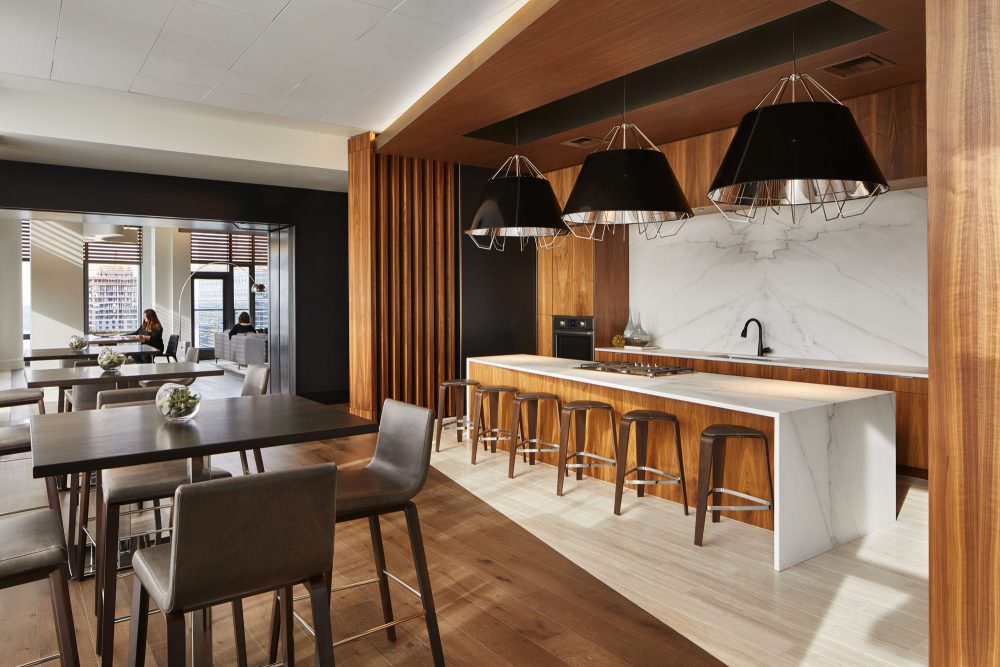
Incredible amenities
The incredible amenity package fills two floors and includes everything from a fitness center to an outdoor soaking pool. Level six is the social heart of Stratus and provides more informal and active amenities. It showcases a dynamic sports lounge, ellipse-shaped bar, numerous televisions, poker table, and drink rails for perching while playing table games near a grand fireplace. Just beyond the sports lounge is an intimate theater room with additional bar seating, perfect for entertaining on game day or working remotely. Amenities also include a karaoke and music studio as well as an art and craft room.
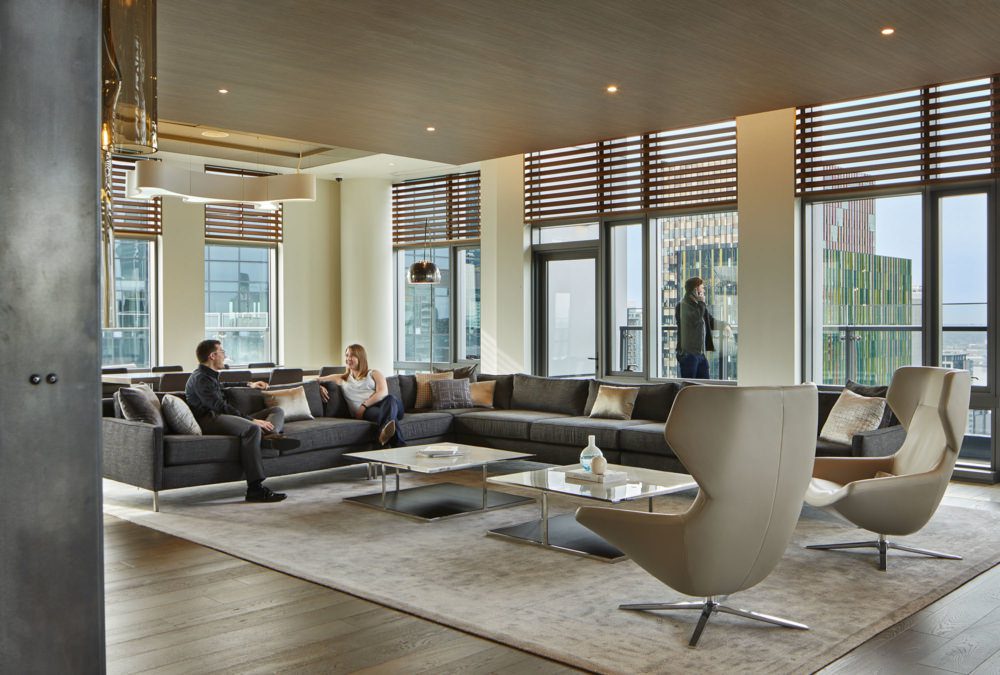
Rooftop retreat
The top floor has been entirely devoted to resident amenities, including the expansive clubroom, which captures stunning views of Elliott Bay and Lake Union. This room opens to a high-end communal kitchen. A large boardroom in the northeast corner doubles as a private dining area, and is served by an additional fully-equipped catering kitchen. In the southeast corner residents take advantage of sweeping southern views of downtown and Capitol Hill from smaller meeting rooms just off the business center.
Stratus Landscape Architecture
Weber Thompson approached the streetscape and terrace level designs at Stratus with a celebratory theme in mind; the design emphasizes the adjacent park, views, recreation, and community gathering.
Rendered in stone, weathered steel, wood and concrete, these outdoor areas are woven together in a repeating, rhythmic pattern. Planted areas serve to define private alcoves while creating a cohesive whole.
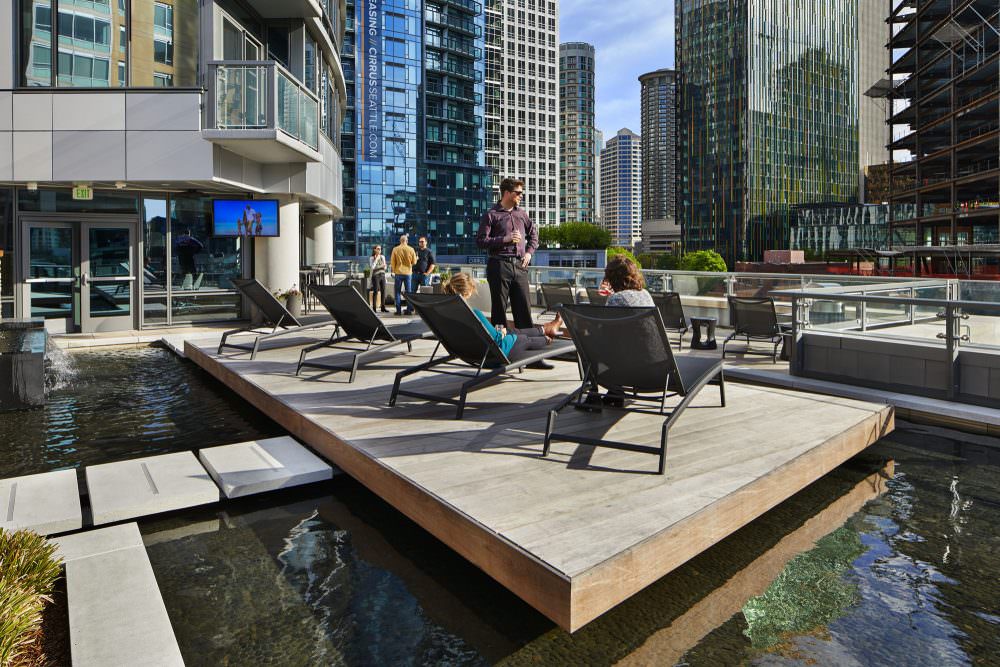
Island living in the city
The sixth floor amenity terrace boasts a grand view of the park below and a sunning island deck within a water feature fountain, outdoor movie theater with bar and central hearths, private dining areas, raised community garden beds and a dog run.
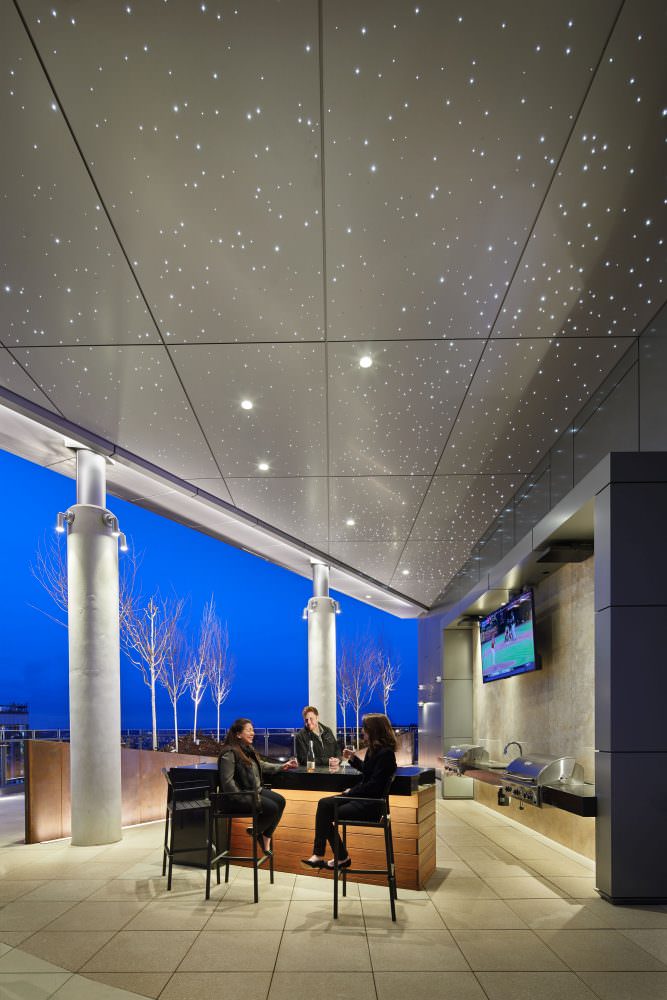
A twinkling canopy
On the upper roof, expansive views toward downtown and Lake Union delight in all directions. Providing a sharp contrast in scale, a jewelbox garden is enclosed by a birch tree grove and landform wedges. A giant 20-foot hammock adds a playful element to the sophisticated space. Above, the twinkling canopy imitates a starry night. Wood decking lines the park side of the roof deck, with cooking, dining and seating areas; the ideal gathering place to watch the sun set over the city on a warm summer day.
Sustainability
Stratus is LEED-NC Silver certified, which required the team to pursue a number of water, energy, and carbon reduction measures. The project features water source heat pumps, LED lighting throughout, and energy star appliances. The urban location supports an efficient lifestyle: Stratus boasts a Walk Score of 99 and a Transit Score of 100. Landscaping features are largely native and drought tolerant, and the efficient irrigation system reduces water by 7,500 gallons per year over conventional systems. WaterSense fixtures indoors help conserve nearly 6 million gallons of water annually. During construction, 87% of waste was diverted from landfills.
Stratus in the News
Seattle apartment projects have been getting taller
Daily Journal of Commerce
December 4, 2019
3 Pacific Northwest projects popping into the skyline
Luxe Interiors + Design
January 27, 2018
9 skyscrapers under construction in and around downtown Seattle
Curbed Seattle
January 22, 2018
16 high-rise projects changing Seattle’s skyline
Curbed Seattle
March 30, 2016
Amenities abound in latest renderings of Ninth & Lenora
Curbed Seattle
August 13, 2014
Next up for the Denny Triangle: Two 40-story apartment towers
Daily Journal of Commerce
February 11, 2014
