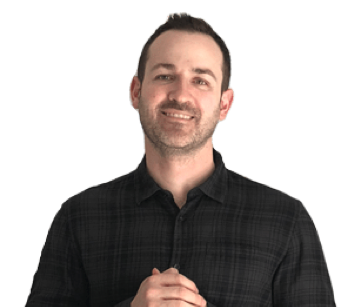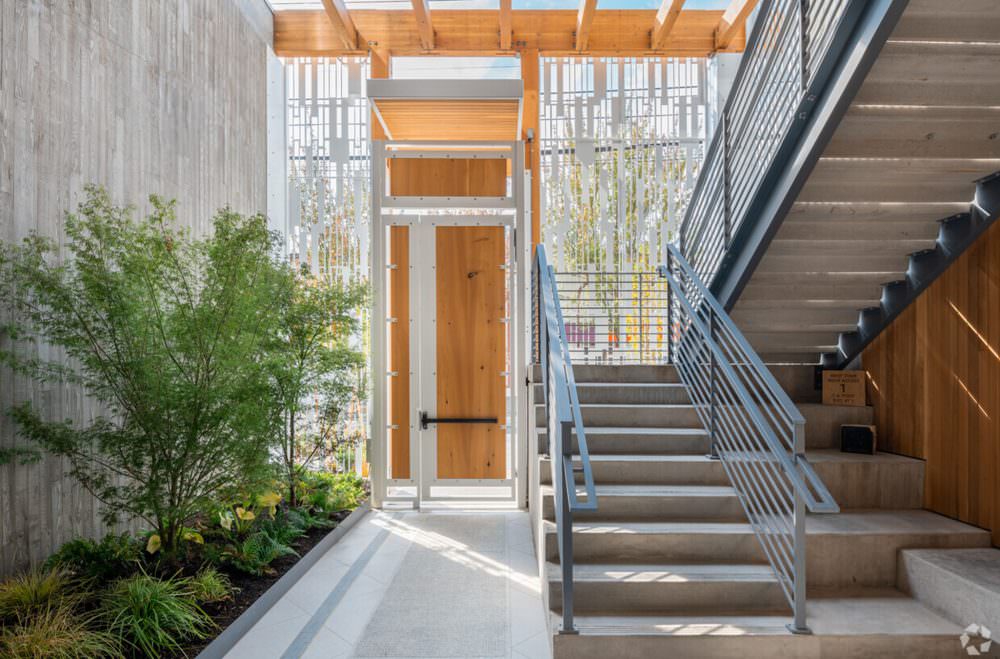
Marc Coluccio is the COO of SolTerra.
We recently chatted with Marc Coluccio, COO of SolTerra. Marc and his team developed Solis, Washington state’s largest Passive House multifamily building. Marc lives in Seattle and has worked in a variety of technology and real estate roles for the past 20 years. We asked Marc about the process of developing Solis, and what it will take to create more deep-green buildings in the future in this short Q & A.
Q: Why did SolTerra pursue developing Solis?
Marc Coluccio: As a company we focus on developing unique, sustainable buildings. Solis was designed as the largest Passive House multifamily project in the state and that was exciting to us, having previously focused on LEED buildings. We were intrigued and eager to build something with incredible energy efficiency.
Q: Describe SolTerra’s development ethos, and how Solis is connected:
Marc: Our company has always put sustainability first. With roots as a solar and living wall company, we focus on energy and connection to nature. Solis is incredibly energy efficient and has beautiful outdoor spaces which are the hallmarks of a SolTerra building.
Q: Was Passive House certification important, from SolTerra’s perspective?
Marc: Passive House was new to us. While we have developed several LEED buildings, we had to learn on the job how Passive House could be achieved. What we loved about Passive House was its overall straightforwardness: Make the building extremely energy efficient, and then prove it. This is not a simple task in that it requires numerous strategies to achieve a passing grade but being guided by a firm and measurable mandate is refreshing. There are also notable positive ancillary effects. The ERVs added for energy savings also improve the air quality, and thicker insulation and triple-pane windows save energy but also create a quieter environment.

Solis was developed by SolTerra, and is currently Washington State’s largest multifamily Passive House building.
Q: How could projects like Solis be easier to achieve?
Marc: We feel that there could be more alignment between the municipality and the developer. Buildings like Solis have a small energy and water footprint yet are mandated to have similar infrastructure installed and pay similar upfront fees. If all buildings were more like Solis, the stress on the utility companies could be alleviated. Achieving carbon neutrality would also become much easier since there is much less to offset.
Q: What would you do differently on a similar project next time?
Marc: From a construction standpoint, there is not much we would change. Solis was well designed and did not use bleeding edge technology or difficult construction details. Our next project makes use of slightly different HVAC elements to achieve similar results, but it is not drastically different.
Q: What advice would you give another company looking to develop a project like Solis?
Marc: The biggest challenge in creating sustainable buildings is designing them correctly early on. There are more complexities involved compared to a code building and therefore more thought is needed earlier in the process with an experienced design and mechanical team. This increases the early costs but in the end nets you a better building.
Q: What is your favorite aspect of the project?
Marc: I love the open areas in this building including the indoor/outdoor lobby and the rooftop retreat overlooking the city. Both are quite unique and beautiful. Not to mention the seven-story hand painted mural on the North side of the building.

The lobby at Solis is open-air, meaning it’s unconditioned space that contributes to an overall energy reduction.
Q: What other projects is Solterra working on?
Marc: SolTerra is underway on an ambitious mixed-use LEED Platinum project in Portland’s Arts District. We call this Cascada and aim to make it the healthiest place to live in Portland. The building will include a truly amazing wellness center with an 85-degree year-round solarium with pool, numerous healthy food options, and targets a 75% overall carbon footprint reduction for residents.
Q: What are your predictions for multifamily housing in the next 3-5 years?
Marc: This is the big question. I understand the case for the growth of single-family market and for suburban migration. However, I believe that many people, especially younger and more social people, will choose to live in cities with more vibrancy and community. By nature, living in a city and in a multifamily building offers more human interaction and casual bump-ins. It can also offer a more care-free lifestyle with zero maintenance and more walkability. Living in a single-family house is great for many reasons, but there is a lot of work and cost required to maintain the house and yard. Single-family homes also have a higher carbon footprint per person.
That being said, it is not fast, easy or cheap to build urban multifamily buildings, especially larger apartments that families desire to live in. Additionally, the degree to which work from home and hybrid work schedules are adopted will change living preferences. The pipeline of new supply in urban locations was quite robust going into the pandemic. Those already planned buildings may be delayed but are unlikely to be abandoned.
Overall, our philosophy at SolTerra is to build spaces that people desire to live in, we aren’t just building by numbers. We accomplish this through great locations, beautiful design, sustainable construction and a connection to nature. We don’t believe any of these things are going out of style anytime soon.
Learn more about Weber Thompson and SolTerra’s collaboration, Solis.