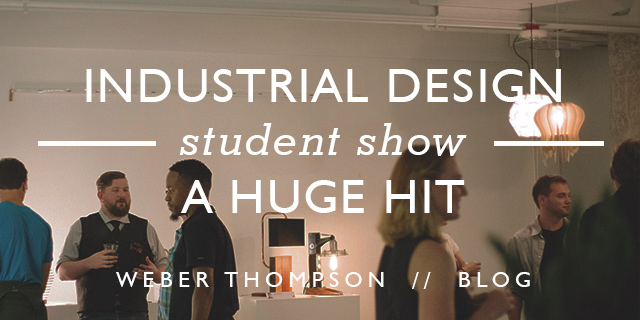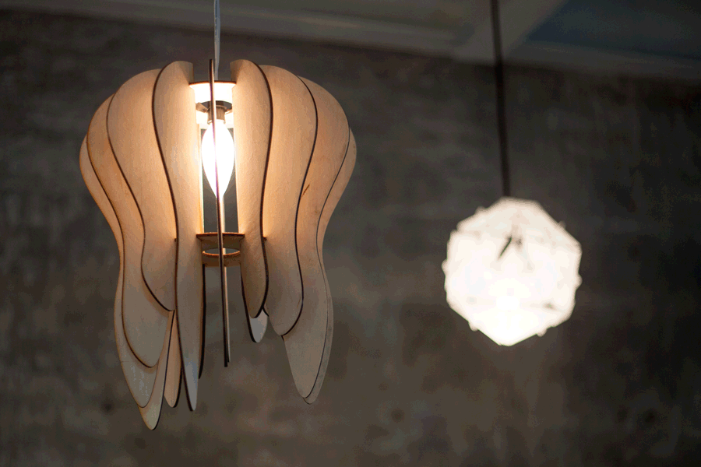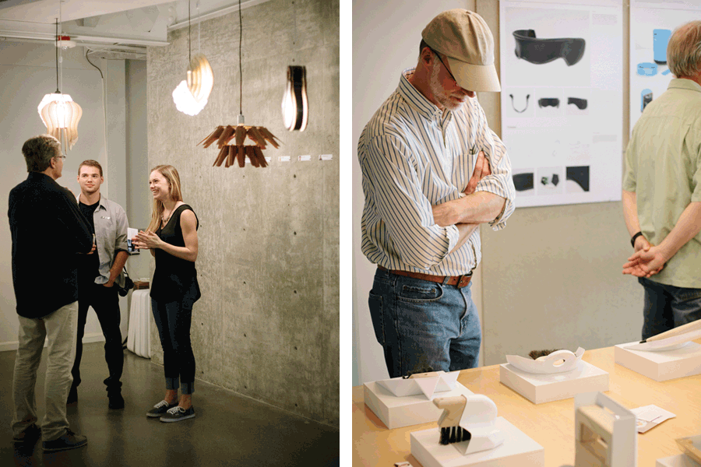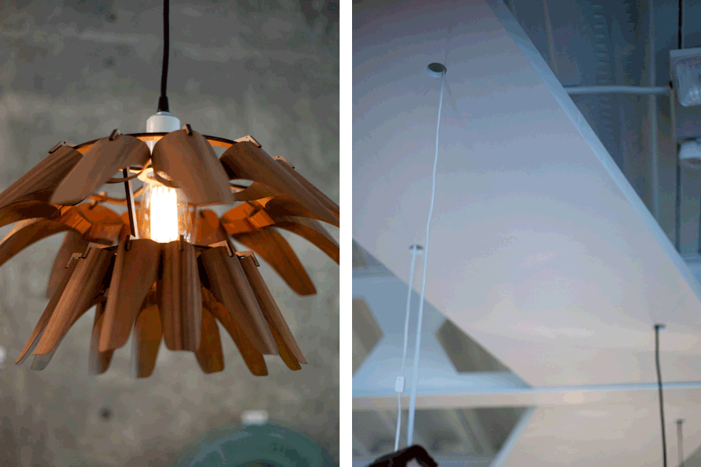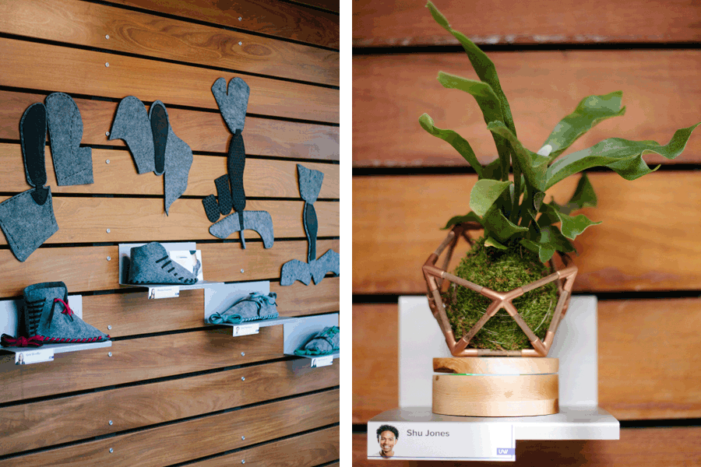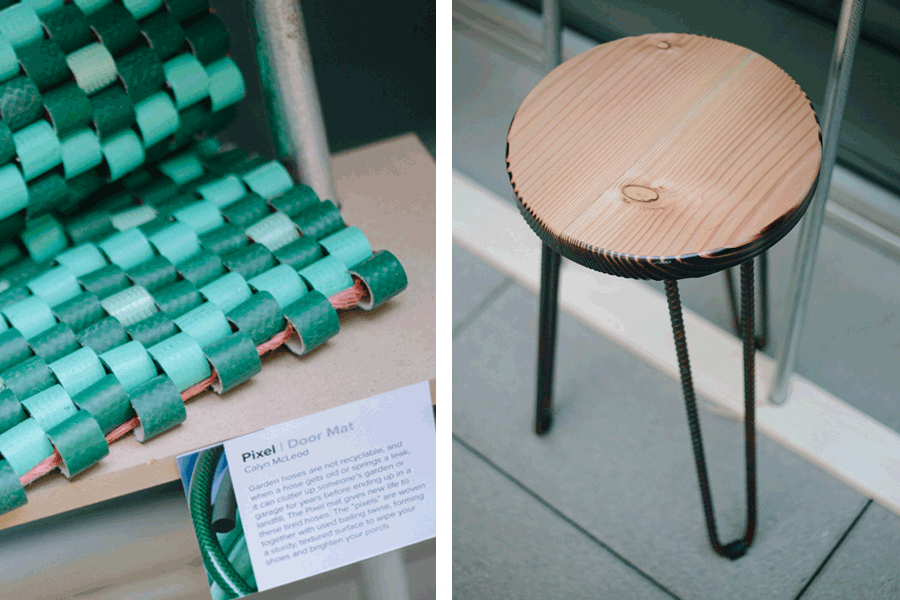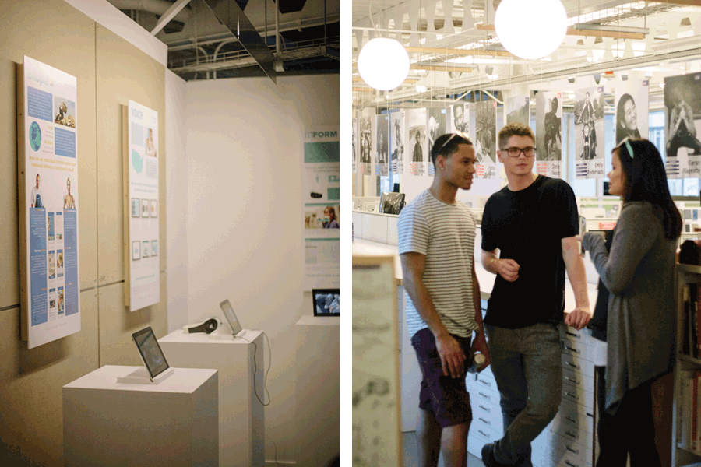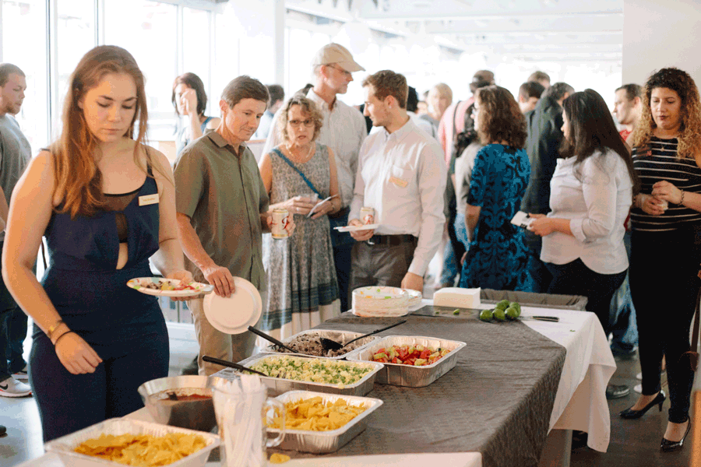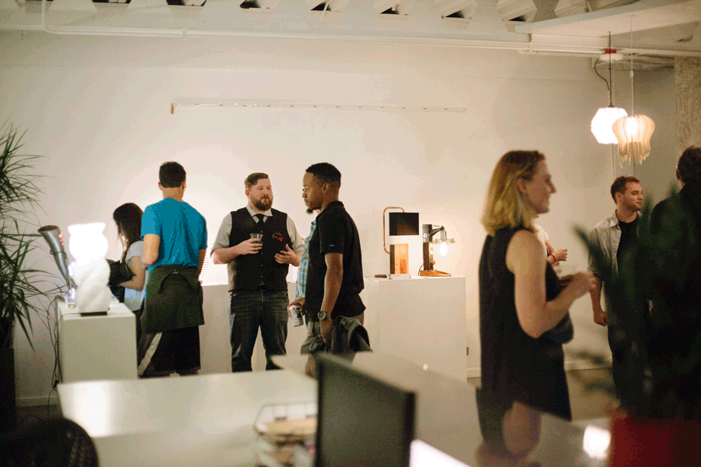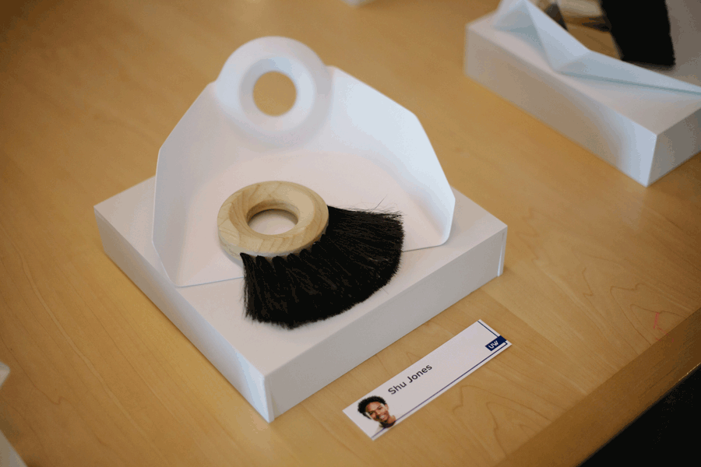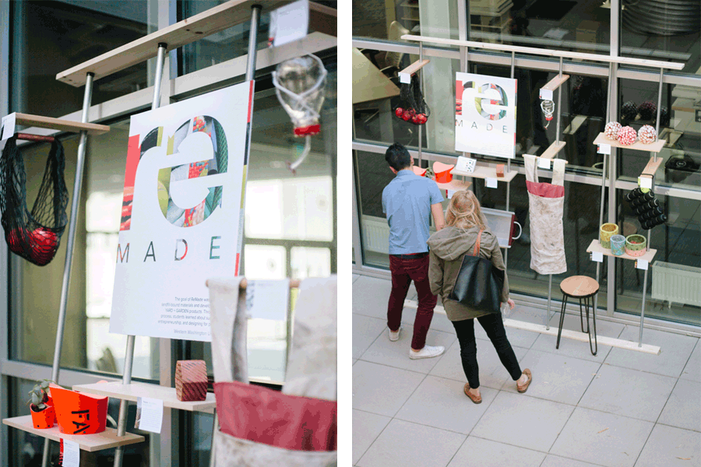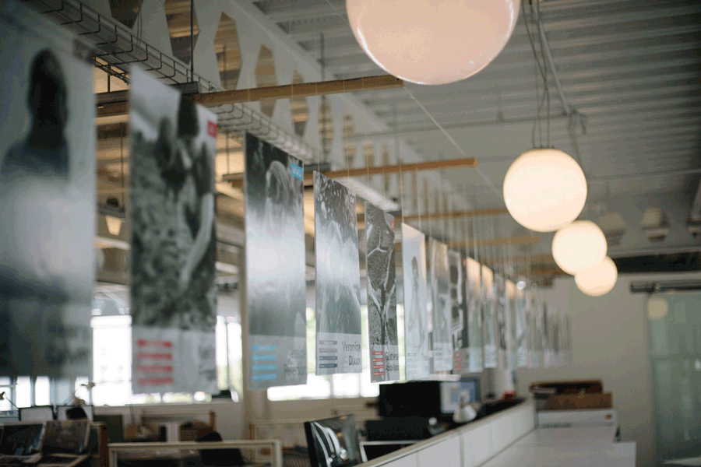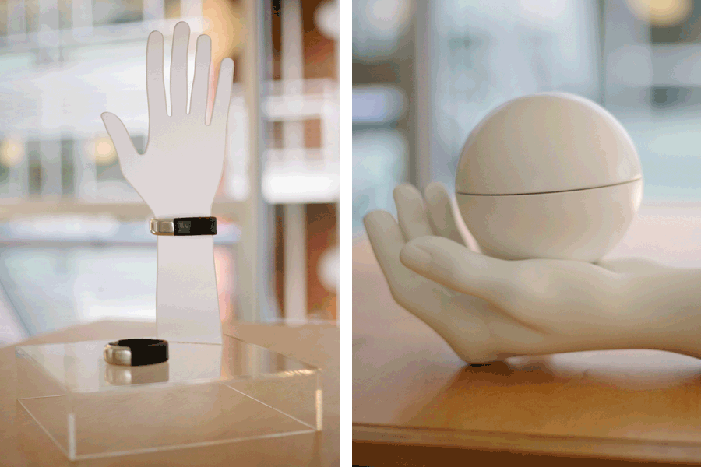Last week, several dozen third-year industrial design students from the University of Washington, Western Washington University, and the Art Institute of Seattle descended on our office space to transform our office lobby, conference rooms and common areas into a pop-up gallery. The occasion was the end-of-year showcase of Junior Students’ industrial designs, and the second year in a row they used our office for this purpose.
As a firm offering integrated services – that is, landscape, interior design and architecture – we believe that spending time with other designers and artists is a form of creative cross-pollination. It pushes the boundaries of design and keeps our wheels turning. This event offered us the opportunity to observe young minds at work. We hope the students gained something by showing their work in the office of a firm offering creative services.
Student work ran the gamut – from doormats made from cut-up garden hoses to drones designed to deliver first aid supplies to remote villages in need of humanitarian aid. The exhibit was hosted by the Northwest Chapter of IDSA – the Industrial Design Society of America – but was coordinated almost entirely by the students themselves. The show was held at our offices because it provided a neutral location where students from all schools could display their work and celebrate their accomplishments with friends and family. It also offered them a chance to think creatively about space planning and exhibit design, and the challenges of setting up a gallery in a working office space.
Above: Lighting design by Shu Jones at left. At right, a display system for lighting projects designed by the students. The display system hung from the castellated beams in The Terry Thomas.
The students completely transformed the space, moving furniture and creating custom fixtures and brackets to display their work. In fact, the custom designed shelves and brackets were so innovative, we’re working with the students to purchase their prototypes to use for our own display purposes.
In our lobby and hallway, the students designed custom bent metal brackets to hang off the Trespa paneling. Above our flat file layout space, they designed custom brackets attached to the uni-strut of the cable trays, which functioned as brackets for hanging banners. These banners created a visual barricade which aided guests with circulation through our office during the exhibit.
Their creative ideas for using our space was inspiring – it gave us new ideas for how to design flex and common space in our future office projects. Community gathering space, exhibit space, or meeting space is often a desirable programmatic component for our clients and future tenants, but is not always realistic. Designing more flexible common spaces that can function as lobbies, meeting spaces, galleries or event spaces is one solution to this problem.
Browse the images below to see the surprising and innovative ways the students displayed their work around our office. We’re hoping they want to come back again next year!
