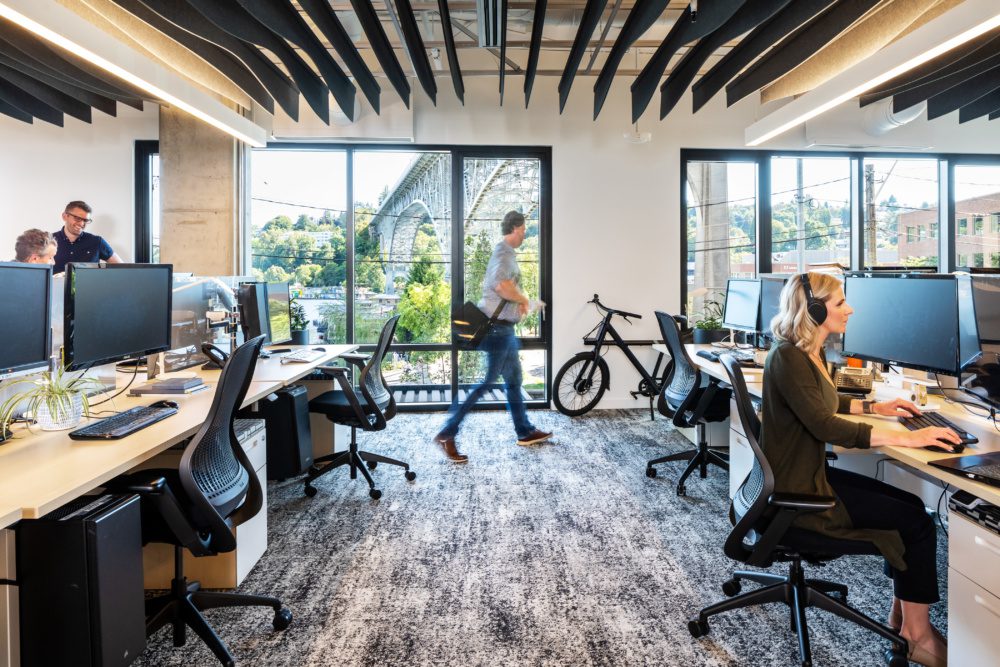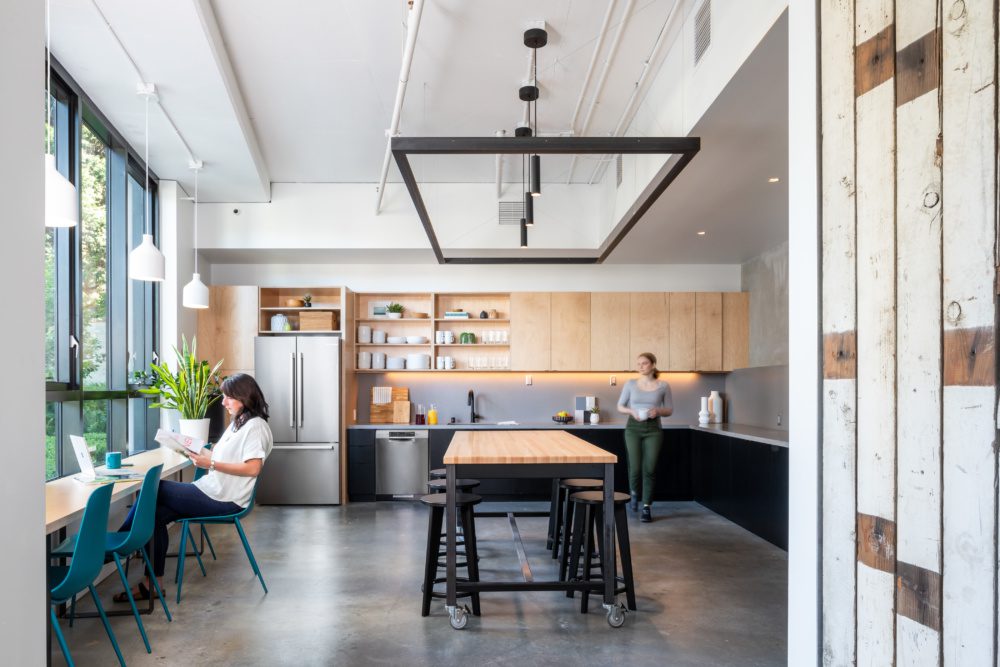
Weber Thompson office workspace area, with a view of the Aurora Avenue Bridge.
Weber Thompson’s new office, located in the Fremont Watershed building, has been awarded the highest-level Fitwel certification – sharing this award with only one other project in Seattle. This 3-star rating reflects a rigorous commitment to physical and mental health and wellness.
Using a scoreboard created by the US Centers for Disease Control and Prevention and US General Services Administration, the Fitwel system addresses all-types of built environments, and is easily accessed through a thoughtfully designed and easy-to-use portal. Scoring 126 out of 144 available points, Weber Thompson’s decision to pursue a Fitwel-certified office space arose from the firm’s dedication to health and wellness. The design team knew supporting the mental and physical wellbeing of employees would assist the firm with employee retention and recruitment, while supporting their commitment to innovation. This is the firm’s first Fitwel-certified project, fostering a learning experience for both the design team and in-house Fitwel team.
“There are several compelling reasons this project proved to be such a great candidate to receive the 3- star Fitwel rating, beginning with Watershed’s exceptional siting adjacent to the water, the Burke Gilman trail, and dozens of nearby amenities in Fremont,” said Nicole Winn, Principal and Fitwel Ambassador at Weber Thompson. “This site checks all the boxes for nearby recreation, exercise, and community engagement.”
Many Fitwel requirements were already built into the space, which include a central location with an impressive 96 Walk Score, a room reserved for nursing mothers, locally sourced Red-List compliant materials, and more.
Being located within Watershed helped Weber Thompson’s office space achieve the Fitwel certification – Watershed was designed to meet Seattle’s Living Building Pilot Program, which includes meeting petal certification from the Living Future Institute’s Living Building Challenge for three (3) petals. This rigorous pilot program provided a framework for nearly every decision made for the project from the core and shell building design to the design decisions in the tenant improvements.
“Providing additional support is the building design’s use of the stair as a focal point, thereby encouraging its use,” Winn continues. “Creative site amenities, an internal commitment to providing additional interior amenities, and health and wellness programming for the staff factored in as well. There really was full firm buy-in on the guiding principles of Fitwel from the start.”
Weber Thompson Office at Watershed additional team members include: Landscape Architect – Weber Thompson; Interior Designer – Weber Thompson; General Contractor – Schuchart Construction; Engineer – DCI Engineers; MEP/Sustainability Consultant – WSP

Weber Thompson offices kitchen / break room space.
About Weber Thompson
Seattle-based Weber Thompson is a full service, West coast design firm specializing in architecture, interior design, landscape architecture and community/urban design. This award-winning company has a staff of 64 design and construction professionals, housed in the celebrated Watershed, a deep green commercial office building in Fremont. Since 1988, Weber Thompson has developed a diverse practice with projects that include high-rises, high-density urban infill, residential, commercial office, hospitality, and affordable housing projects. Weber Thompson seeks effective results through a thoughtful and collaborative design process. For more information go to www.weberthompson.com or contact Weber Thompson at (206) 344-5700 or info@weberthompson.com.
About Fitwel
Fitwel is the world’s leading certification system committed to building health for all®. Generated by expert analysis of 5,600+ academic research studies, Fitwel is implementing a vision for a healthier future where all buildings and communities are enhanced to strengthen health and well-being.
Fitwel was originally created by the U.S. Centers for Disease Control (CDC) and Prevention and U.S. General Services Administration. The CDC remains the research and evaluation partner for Fitwel. The Center for Active Design was selected as the licensed operator of Fitwel, charged with expanding Fitwel to the global market.
Fitwel’s Seven Health Impact Categories:
- Impacts Surrounding Community Health – Strategies that impact surrounding community health broaden the impact of the project past the health of on-site occupants, reaching those who live, work, play, or learn in the neighboring areas
- Reduces Morbidity and Absenteeism – Strategies that reduce morbidity and absenteeism promote decreased rates of chronic disease and mental health conditions, reductions in disease transmission, and fewer missed days of work.
- Supports Social Equity for Vulnerable Populations – Strategies that support social equity for vulnerable populations ensure that a range of populations, including children, elderly, disabled, or socio-economically disadvantaged persons have increased access to health-promoting opportunities whether through universal accessibility, pricing incentives for healthier food options, targeted health-promoting amenities, or increased access to public transportation.
- Instills Feelings of Well-Being – Strategies that instill feelings of well-being promote inclusion, relaxation, and perceptions of safety, through rejuvenating and clean spaces, an enhanced connection to nature, and opportunities for social engagement.
- Enhances Access to Healthy Foods – Strategies that enhance access to healthy foods provide occupants with expanded availability to fruits, vegetables, and other nutritious food options by diversifying the outlets and sources of healthier food options, promoting healthier choices, and reducing cost of healthier options through pricing incentives.
- Promotes Occupant Safety – Strategies that promote occupant safety decrease risk of crime and injury, protect bicyclists and pedestrians from vehicular traffic, and increase stair safety.
- Increases Physical Activity – Strategies that increase physical activity incorporate opportunities for movement into everyday life whether through encouraging active transportation, promoting stair use, or expanding access to indoor and outdoor fitness areas and equipment.
About Watershed
Watershed is a high-performance office building that helps Seattle move toward a fossil-free future. It is pursuing Seattle’s Living Building Pilot Program (LBPP). The project has an emphasis on rainwater: It collects and reuses over 200,000 gallons of water on site annually and diverts and cleans over 300,000 gallons of runoff before entering Lake Union through green stormwater infrastructure on site. Watershed is a partnership between CoU, LLC and Spear Street Capital. Weber Thompson provided architecture and landscape architecture services. JLL handled all office leasing. Additional team members include: General Contractor: Turner Construction; Civil Engineer: KPFF; Structural Engineer: DCI Engineers; M/E/P Engineer: WSP; Building Envelope: Allana Buick & Bers, Inc.; Transportation Engineer: Heffron Transportation; Specifications: Applied Building Information, LLC; Sustainability/LBC Consulting: Skanska.
About the International Living Future Institute (ILFI)
The International Living Future Institute is a hub for visionary programs. ILFI offers global strategies for lasting sustainability, partnering with local communities to create grounded and relevant solutions, including green building and infrastructure solutions on scales ranging from single room renovations to neighborhoods or whole cities. ILFI administers the Living Building Challenge, the environment’s most rigorous and ambitious performance standard, as well as the Living Product Challenge and Living Community Challenge. Learn more at www.living-future.org.
About the Living Building Challenge (LBC)
The Living Building Challenge is the world’s most rigorous proven performance standard for buildings. Living buildings are regenerative and connect occupants to light, air, food, nature, and community. They are self-sufficient and remain within the resource limits of their site. They create a positive impact on the human and natural systems that interact with them. Learn more at http://www.living-future.org/lbc/
About the Living Building Pilot Program (LBPP)
The City of Seattle LBPP encourages buildings to meet the Living Building Challenge and provides height and land use departure incentives. Projects are eligible if they meet Living Building Challenge full certification, or achieve Petal Recognition, including: Achieve at least three of the seven petals (place, water, energy, health, materials, equity, and beauty), including at least one of the following petals: energy, water, or materials; Reduce total energy usage by 25 percent compared to the Seattle Energy Code; Reduce total building water usage by 75 percent compared to baselines estimated by Seattle Public Utilities; Capture and use at least 50 percent of stormwater on site. Learn more at https://www.seattle.gov/sdci/permits/green-building/living-building-pilot.