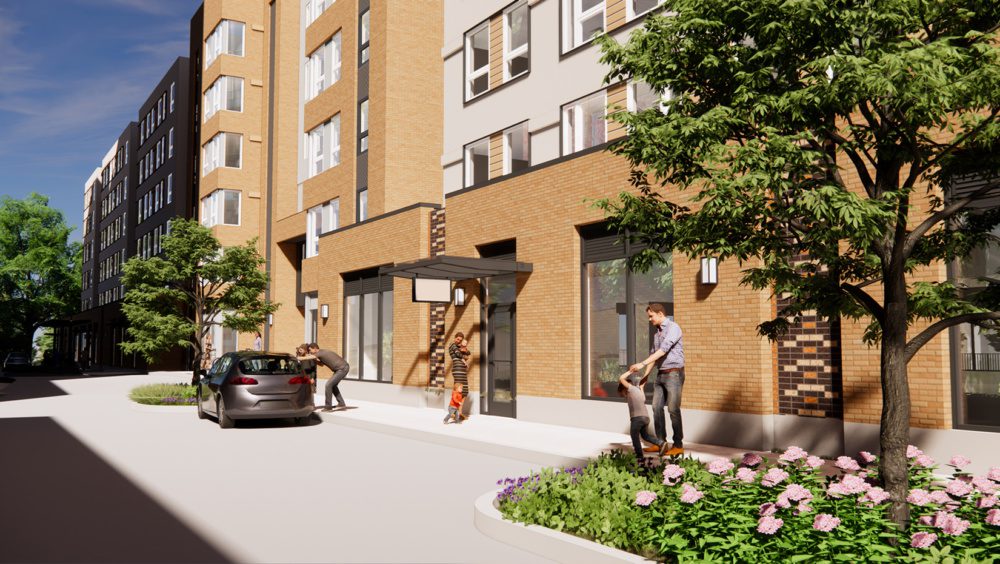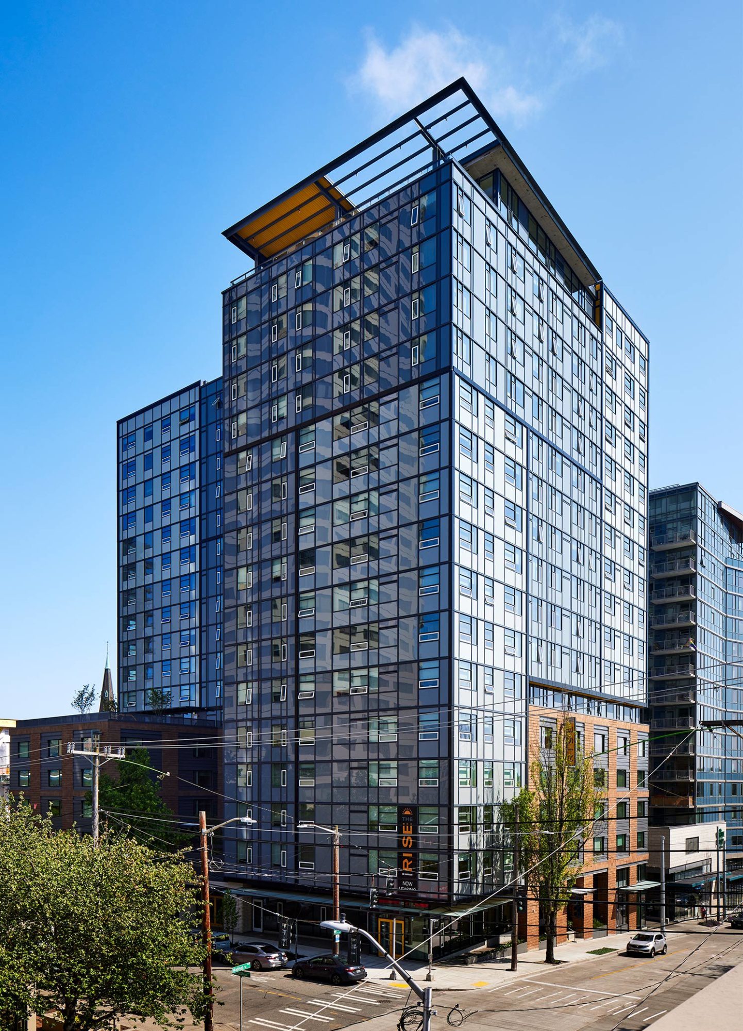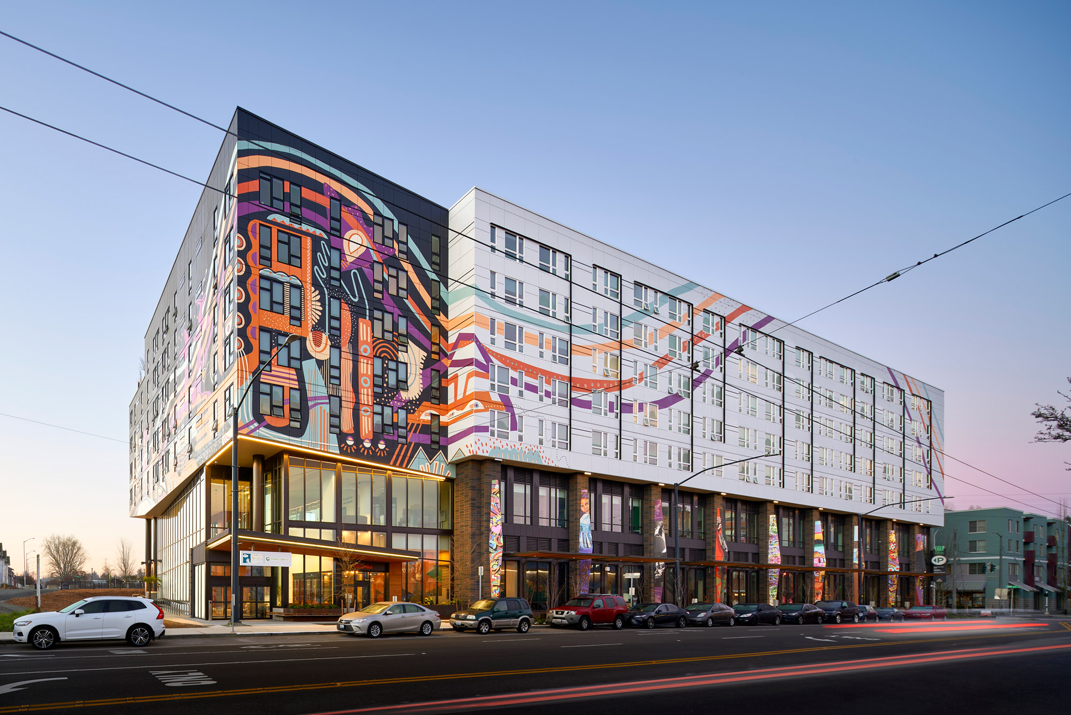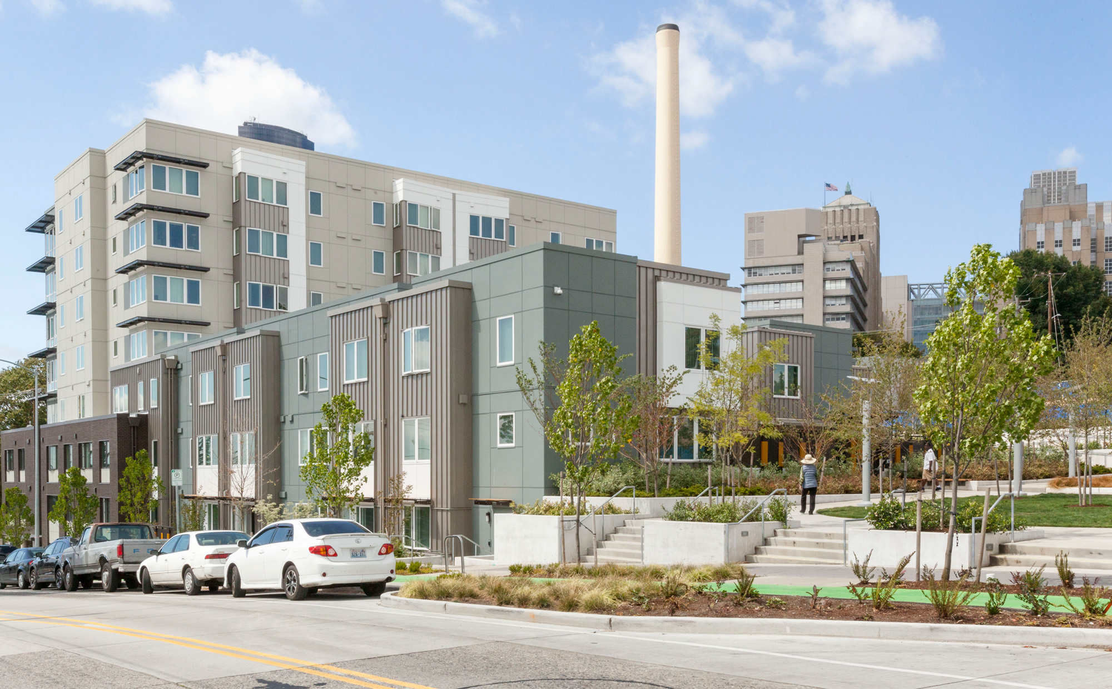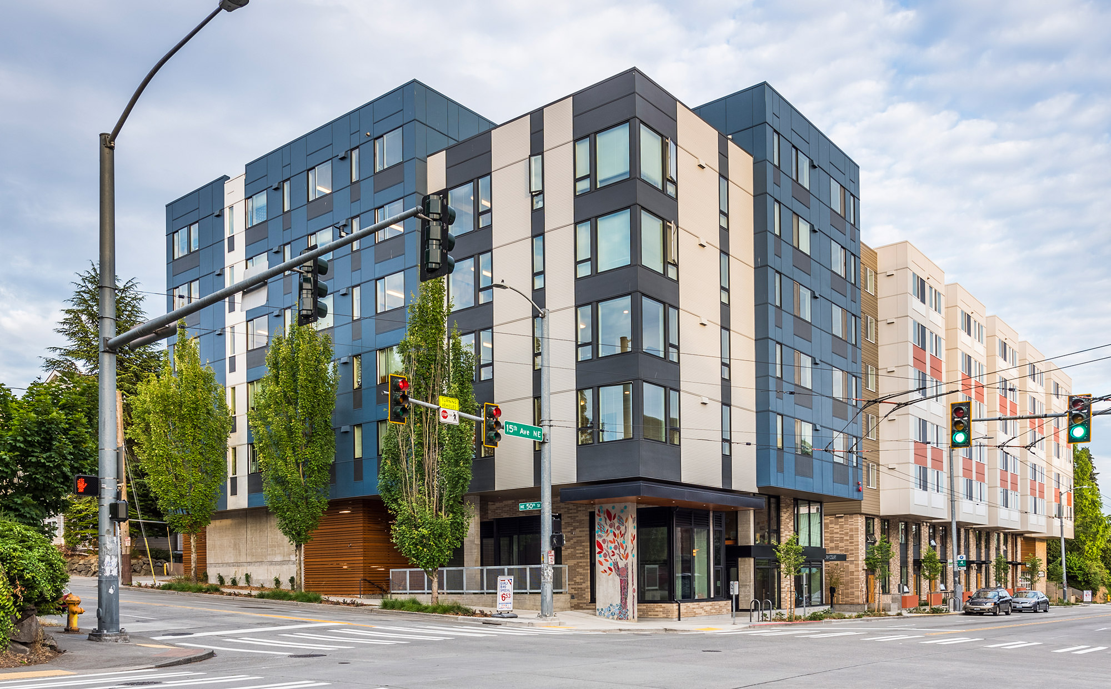Client Name
Seattle Chinatown International District Preservation and Development Authority (SCIDpda)
Location
Seattle, WA
Services
Architecture
Program Overview
Phase I:
5 Stories Residential over 2 Stories of Commercial and Parking
85,177 SF Site
245,918 GSF
143,529 SF Residential (includes office and amenity)
34,560 SF Commercial (Adult care: 24,521 SF, Childcare: 10,039 SF)
160 Residential Units
53 Parking Stalls
Completion Date
Phase I anticipated August 2024
CERTIFICATIONS
HDC Exemplary Building Program, Evergreen Sustainable Development Standard
Contacts
Jeff Reibman
Principal in Charge
