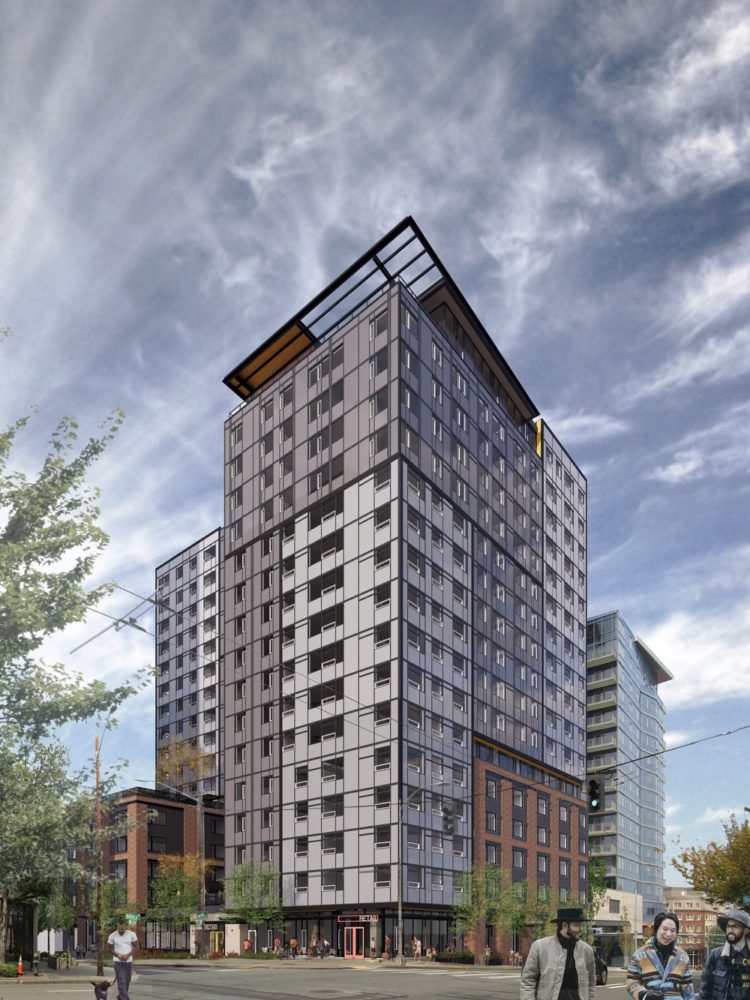By Erik Doran
Erik Doran still remembers walking down the corridors of the architecture office where his mother worked when he was a child in Alaska. Walking amongst the drawings and models, he knew that he needed to become an architect. For Erik, it is the process of deconstructing a building into tiny details that really excites him. He believes that the overall aesthetic is important, but the details make it special.
The content for this article was originally featured in the Daily Journal of Commerce on February 9, 2023.

The Madison & Boylston project on First Hill will be Seattle’s first affordable housing high-rise in over 50 years.
We all want to change the world, and at Weber Thompson change comes one affordable housing project at a time.
Asked how high-rise affordable housing has evolved, Weber Thompson architect Erik Doran said the acceleration is massive.
“We really didn’t see any high-rise affordable housing at all in the last 20 years, so it’s less of an evolution and more of a revolution,” said Doran, a senior associate focusing on construction administration.
High-rise affordable housing construction works because it allows projects to be built close to employment, education and transit opportunities, according to Doran.
“Seattle may be the first place we’ve seen these types of (high-rise) projects, but as density and rapid transit spread throughout the region we expect it to catch on in other downtown areas as well,” he said.
Weber Thompson’s “revolutionary” work in high-rise affordable housing can be found in projects such as the nearly completed Madison & Boylston at 1400 Madison St., developed in partnership with Bellwether Housing and Plymouth Housing.
“One of the most unique features that made Madison & Boylston possible is the innovative partnership between Bellwether Housing and Plymouth Housing,” said Doran. “The tower combines two distinct apartment programs that function as separate entities. The main entrances and front-of-house layouts are separate, as are the units. Plymouth occupies floors two through five. Bellwether occupies floors six through 17.”
Doran said combining separate funding sources in a single structure allows for the larger, more efficient high-rise building compared to two separate midrise projects. “Having access to the surplus Sound Transit site at no cost is also a new level of public investment that helps support affordable high-rise housing,” he said.
Lining up affordable housing funding is a daunting task, and as a construction administrator Doran said bottom-line challenges are more profound. His role included doing technical deep-dives into contract documents and researching if there were alternative ways to produce a better product, as he worked with fellow architects and Turner Construction, the general contractor.
“Because of the high cost of construction, most market-rate high-rises still target a luxury market,” he said. “Creating affordable high-rise housing starts with adjusting that program to the needs of lower-income residents. For starters, the typical unit mix for an affordable high-rise trends toward smaller unit footprints, studios and open one-bedrooms, which can comprise over 50% of the unit mix. Affordable developers and funders really work hard to meet a wide range of resident needs.”
Amenities that go into affordable housing are refined to fit budgets. “That’s not to say that amenities are limited,” Doran said, “they just get tailored to the needs of the residents. To fit a building’s community needs the amenities might include a childcare center, shared computers for work and study, or a kids’ library.”
During outreach events for Madison & Boylston, Doran said feedback from the residents helped influence the amenity spaces to include a kids’ play structure on one of the amenity decks.
“Another noticeable difference in Madison & Boylston is the limited amount of below-grade program or parking that is provided,” he said. This was done to reduce construction cost and schedule, by minimizing mass excavation and shoring. The project takes advantage of the nearby street car and upcoming Metro BRT as a way to mitigate parking needs.
The Madison & Boylston project challenged Weber Thompson’s construction administration team to work quickly, because the lack of below-grade work meant there wasn’t the traditional extra months of ramp-up time that comes with digging a deep foundation and structure, he said.
QUALITY AND DURABILITY
Like market-rate towers, Madison & Boylston uses durable high-quality finishes, especially at the higher impact areas, both for unit interiors and common spaces.
Rather than using plastic laminate, Doran said quartz counters are used on bathroom and kitchen counters, along with solid wood interior doors, frames and trim. This helps reduce the long-term maintenance costs and keeps funding dedicated to building more housing.
On projects such as Madison & Boylston, Doran said his goal is to work with the contractor to deliver a project that is “attuned with the design concepts and scope for our clients.”
In his 20-year career, Doran said he has learned how to handle many challenges.
“I’ve learned that one constant in construction is that conflicts will arise and everything needs to happen yesterday,” he said. “It is an elaborate dance of information management between the client, architect and contractor, while balancing the needs of the project’s design, technical standards and building code requirements.”
With affordable housing an ongoing issue for Seattle and beyond, Doran said he foresees many more projects such as Madison & Boylston.
“The future is bright for affordable high-rise,” he said. “Bellwether Housing is currently in the early phase of developing another tower in the U District with Weber Thompson performing architectural services. We’ve also been approached by other affordable housing developers in the region that are interested in the idea of developing affordable towers. The density and high unit yield that can be provided on a small urban footprint are big incentives to solving the housing shortage.”
