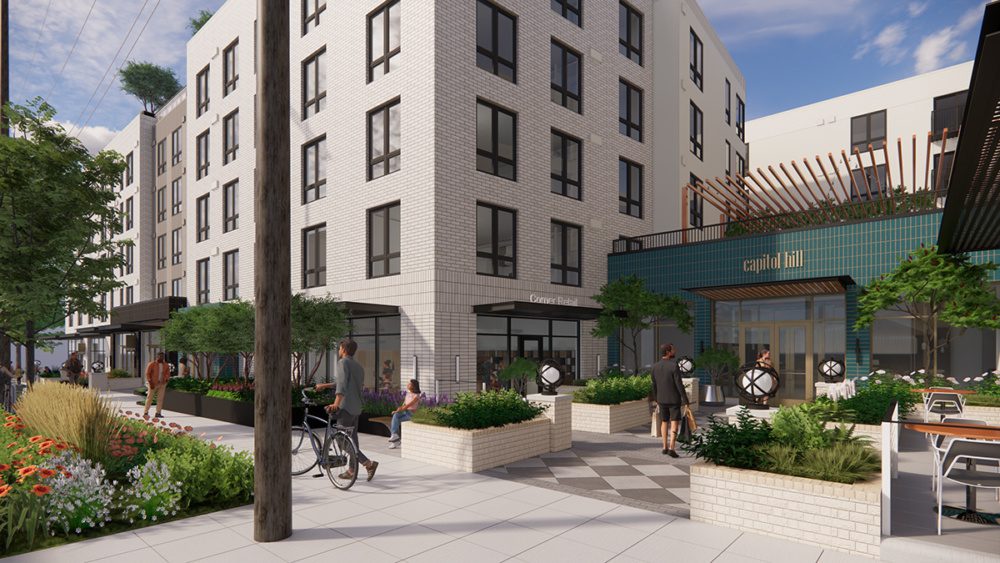The content for this article was originally featured in The Registry on February 17, 2023.

An updated rendering showing a view looking south down 15th Ave. E.
A proposal that reimagines a current Safeway store as a 336-unit mixed-use development with ground floor retail is one step closer to coming to fruition, following a recommendation hearing with Seattle’s East Design Review Board. During the meeting, the project by Greystar, received approval from the review board, which also provided several conditions in moving it forward.
The project site is located at 1410 E John St. in Seattle’s Capitol Hill neighborhood. With designs from architecture firm Weber Thompson, the project would reach five stories, include 373 vehicle parking spaces and ultimately replace the current retail with an updated ground floor Safeway totaling approximately 50,000 square feet.
“Our entire team is really excited to present this truly transformative project. There’s just so much positive change that this project brings to this part of Capitol Hill,” Austin Besse, senior associate at Weber Thompson, said. “It is a brand new modern grocery store, new retail along 15th and over 300 new households that will provide housing for your Capitol Hill neighbors.”