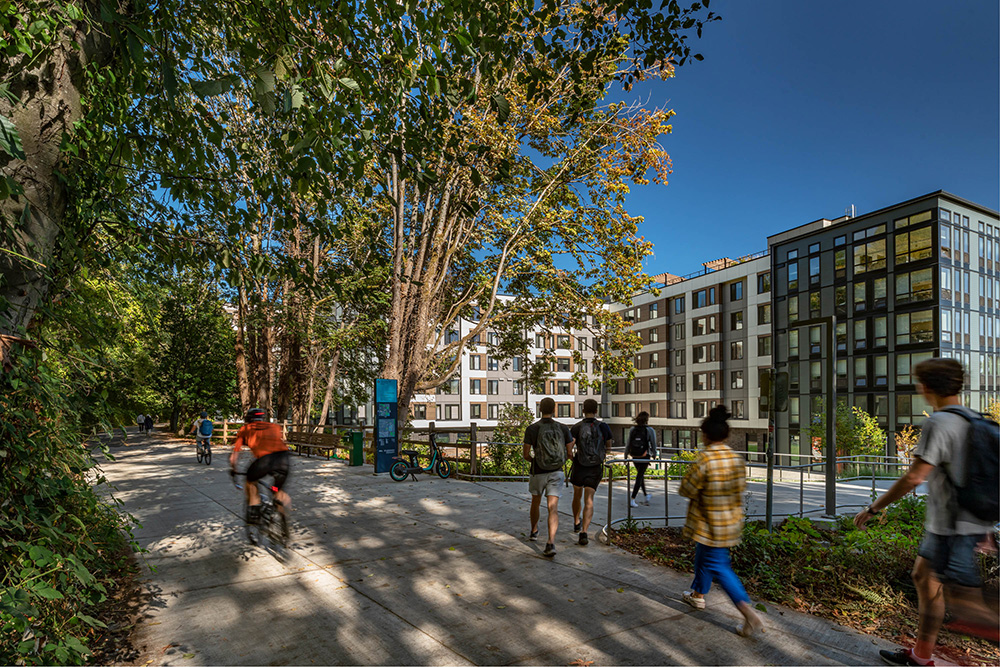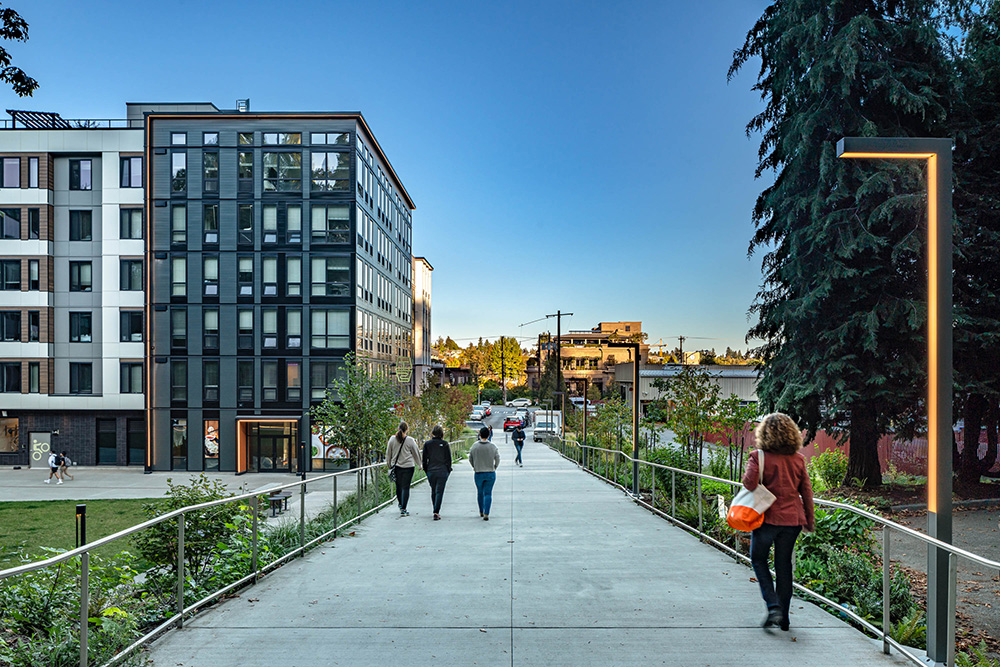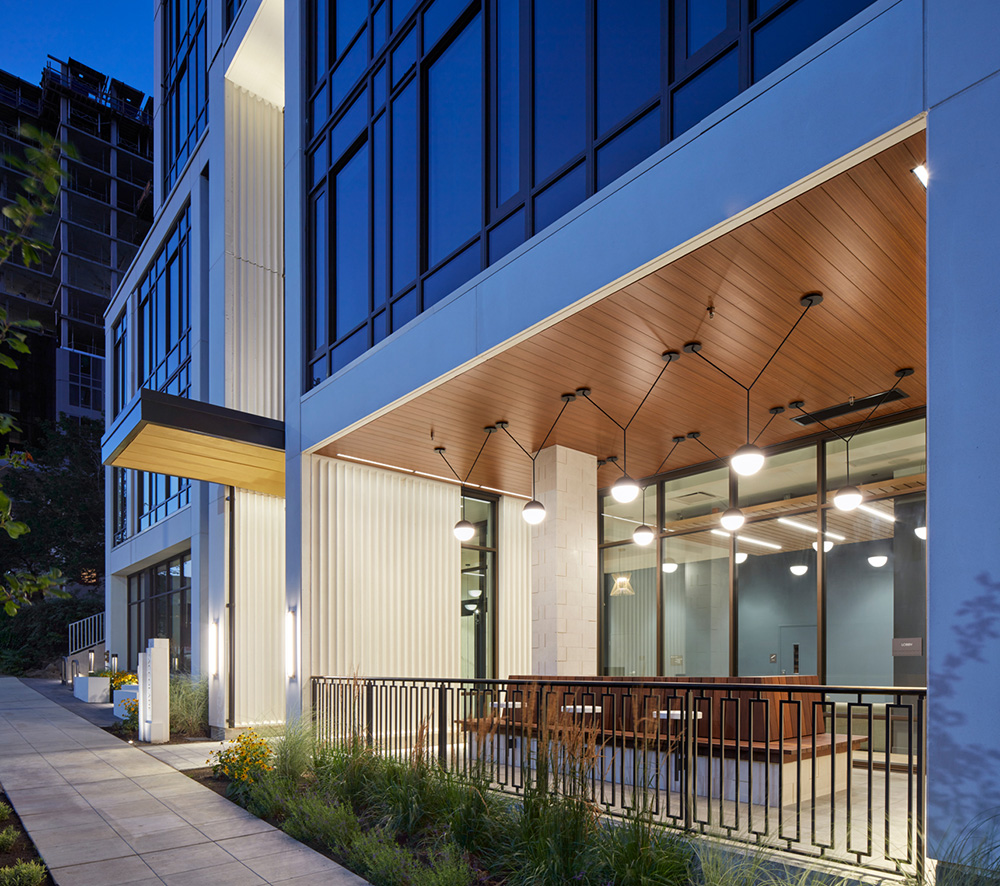By Skye Bredberg
Skye Bredberg is a senior associate at Weber Thompson, a member of the AIA code committee, and senior project manager on The Accolade and Trailside Student Living.
The content for this article was originally featured in the DJC Higher Education + Student Housing Special Section on October 26, 2023.
Access to amenities and common areas are shifting from all-exclusive to more connected to the greater community and its resources.
Where is student housing headed after a global pandemic, and what are the emerging trends to consider? Thinking ahead to what’s next for this evolving market sector, we should consider the context of the student environment, look for opportunities to connect students with the broader community, center student needs, and diversify spaces.

Trailside Student Living, across from University Village and directly adjacent to the popular Burke-Gilman Trail, provides a public courtyard for shared use between students, residents, and the surrounding community. (Photo by Built Work Photography / Meghan Montgomery.)
Considering the context
The first considerations in designing student housing are understanding the student demographic and mindset, parent concerns, and the community setting. Most students are entering a new stage of life, leaving home for the first time, and embarking on the first steps of independence. This can be a shock mentally, environmentally, and culturally, even with the excitement of starting adult life.
Considering all of that we ask, will this project be on-campus, adjacent to or within an urban or suburban setting? How does that setting influence the design perspective while taking the psychological shock into account?
Connecting to a broader community and resources
A trend we are seeing is a different approach to historical archetypes in order to better support student life transitions. In the past, students were often segregated with other students, and instead we want to provide a more inclusive and diverse environment. This means creating spaces where students are exposed to the broader community and its resources, versus spaces that are solely “dorm-life” centric. The goal is to provide exposure to a diverse group of people and perspectives, and to create spaces that support more opportunities for growth.

Trailside Student Living across from University Village provides inclusive public access to the Burke-Gilman Trail. (Photo by Built Work Photography / Meghan Montgomery)
One way to provide a more inclusive, communal setting is to open up amenities to the broader public, where students can mingle with other students and the larger community. This can be a tricky prospect, considering that safety and security are paramount in student housing. But it is an exciting design challenge. Working with the local community during the design process can lead to more inclusive spaces that reflect the community’s culture.
Opening the ground floor to create more porosity between the retail spaces, student amenities, and outside is something that more project teams are starting to explore. How can this be achieved while maintaining security? One option is secure or separate lobbies, and highly secure access points (exterior doors) that are heavily monitored, while other spaces are active and open during business hours.
An elevated front porch that abuts the sidewalk, like at the recently completed project The Accolade in the U-District, is an example of providing a secured, yet interactive space at ground level. Coffee shops, grab-and-go food/sundries, yoga studios, or co-working spaces are prime examples of where the design can be pushed even further. At Trailside Student Living across from U-Village, the ground-level retail was designed to open up to a public courtyard with direct access to the Burke-Gilman Trail. Students and the surrounding neighborhood can rest along the trail, mingle in the inclusive courtyard, or grab a bite to eat at Dough Zone.
Another option is allowing for public events where factors like day, timeframe, and access can be monitored closely. For example, an indoor/outdoor market, or spaces for community meetings and public lectures. It’s exciting to think about how these spaces might evolve or be more akin to hotel-like lobbies, where ground-floor spaces become more public, while upper-level spaces stay more private and easily secured.
Centering student needs
In addition to exploring more community-focused spaces, amenities and wellness continue to trend as necessary elements to a successful student housing project. Fitness spaces and a wide array of study spaces are critical, while bed/bath parity continues to help projects stay competitive. Bed/bath parity is not new, but also helps support a culture of inclusivity and equity, allowing students to have more privacy when being paired with other students for the first time or to support cultural differences.

The Accolade’s vibrant front porch allows residents to gather, see friends and neighbors, and feel connected to the larger U-District community. (Photo by Moris Moreno)
Glitzy amenities, like golf simulators and game rooms, help with lease-up but are often underused compared to fitness and study spaces. Lisa Hale-Meindl, senior director with Greystar Collegiate Housing, said flexibility of spaces is key, and not all spaces need specificity of use. Student needs change, and a game room may need to become another study space or vice versa. The demand for multi-purpose spaces is something we continue to hear again and again; areas that can pivot depending on the need for private study, group study, small gatherings, and/or group projects. And providing visual connectivity between these spaces can create a welcoming atmosphere where students can see and be seen.
Diversifying spaces
With some of these emerging trends, what’s next for student housing? In our minds, it is continuing to push the envelope with multi-purpose spaces, understanding new technology, and creating more opportunities for cross-collaboration and convergence of activities, all while keeping student safety at the forefront.
Be nimble to stay competitive with the newest trends as the project comes to market. Know the market, continually reassess, and be ready to pivot! By designing a diversity of spaces, projects can become more inclusive living environments for students, all while keeping students and parents feeling safe.
