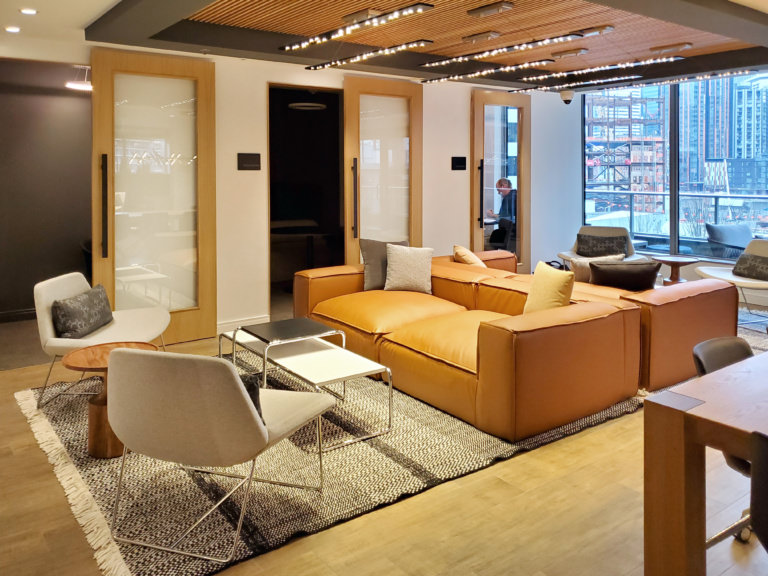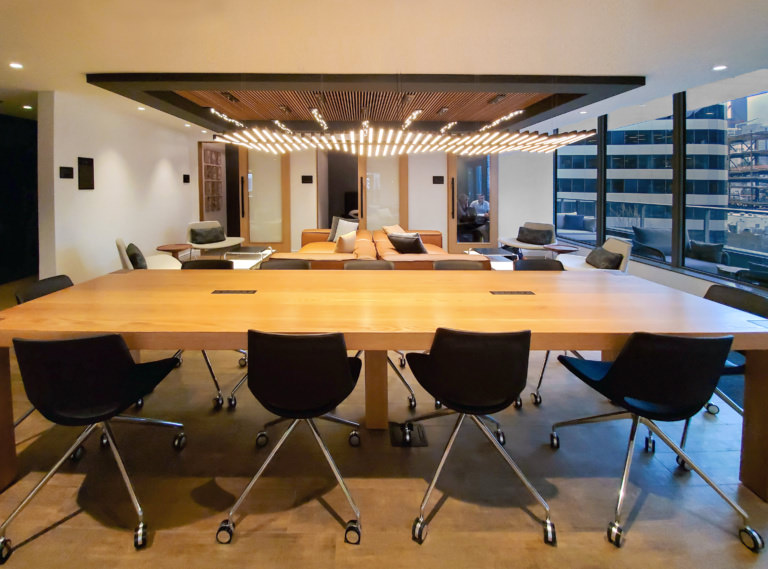By
Rachael is a Senior Associate and senior interior designer of Nexus. She works on a variety of projects including commercial office and multifamily residential, and is passionate about how design can influence behaviors and
Residents have started moving into the recently completed, and highly anticipated high rise tower, NEXUS. There are a number of amenity spaces for the residents to enjoy including a catering kitchen, media room, Sky Lounge, and multiple co-working spaces. We recently sat down with Rachael Bauer, Senior Interior Designer of Nexus, to learn more about the design of the beautiful co-working spaces on the 7th floor:

The co-working space at NEXUS
This space is huge! What was the driving force in dedicating an amenity area just to co-working?
Today ample co-working space in multifamily is becoming a must. Buyers can choose to purchase a more efficiently sized (and priced) unit instead of planning for a room dedicated to a home office or paying for office space offsite. In the off hours it can easily convert to extra amenity space as well.
What were the key elements you kept in mind when designing this co-working space?
Designing co-working space must consider how different users might utilize the space. There are quieter, private enclosed focus and meeting rooms as well as larger, open areas where users can either work together in groups or simply in the presence of others – think of a coffee shop. Varied furniture options consider function as well as comfort, privacy and technological needs.

The light fixture above the meeting table in the co-working space is reconfigurable with rotating light slats.
The light fixture over the conference table is incredible. What’s the inspiration?
As the building form of Nexus implies floorplates or “cubes” that continually rotate their way up the building, this light fixture is ever-changing in form and reconfigurable with rotating light slats. This statement piece anchors the community work table in the space while providing functional light on the work surface.
For more, check out Rachael’s blog post about the future of working remotely.