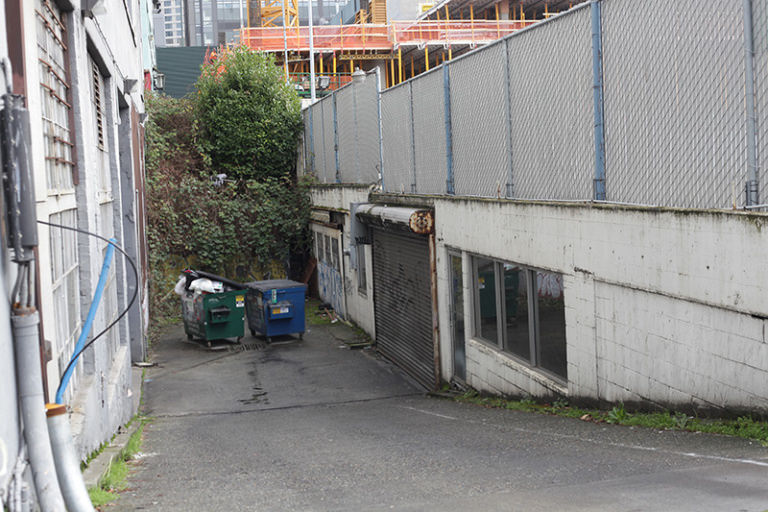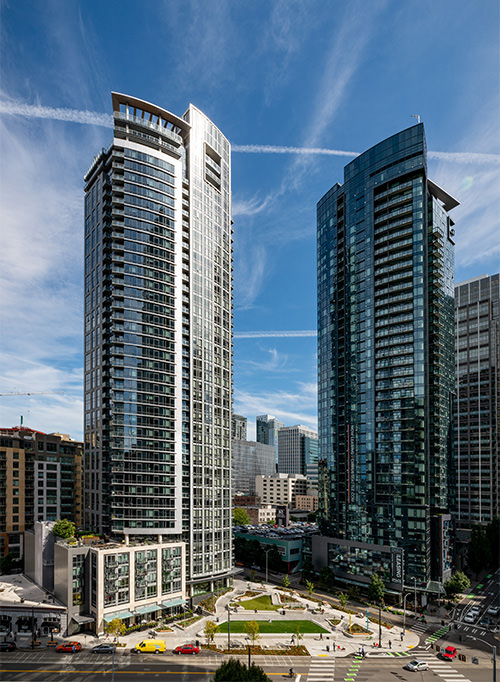It all began about a decade ago, when developers were first eyeing the development potential of the regions north of downtown Seattle, occupied by aging warehouses and parking lots. Vulcan and Amazon helped solidify the future of SLU and Denny Triangle as a future hot spot, and many developers took notice.
One such company was GID – a developer out of Boston, Massachusetts.
Around 2011, with the country just barely out of the recession, GID began to scope out investment properties in the Seattle market. They found a site in Denny Triangle at 8th and Lenora that offered the chance to buy a fully designed building with MUP approval – meaning they could hit the ground running. Weber Thompson had designed the tower and was retained as the architect for the project’s reincarnation, which was ultimately named Cirrus.
Mid-way through the construction of Cirrus, GID began to eye other sites. Coincidentally, they found a site across the street at 9th and Lenora, on which they could design a from-scratch tower. They called in Weber Thompson once again, and together we quickly discovered one of the site’s most appealing features: it was adjacent to a future park.
The problem? The park wasn’t slated to be developed for years, and a service alley separated the site from the future park. Furthermore, Seattle’s zoning code called for the alley to be used for loading, parking, and utilities; directly exposing them to the park and the Westlake Avenue urban corridor, which wouldn’t be ideal.

The alley before construction
Our choice was clear, we must petition to vacate the alley, orient our building to the park, and consolidate our services along another façade.
During the alley vacation process, we proposed a unique division of the alley square footage that would allow the park to expand, directly engaging the building while allowing our tower’s “basement” to become a retail space that could spill out and integrate with the park. The vision was an integrated design that would create an urban ‘room’ in the center of a rapidly densifying neighborhood.
Luckily, our vision was compelling enough to persuade the City to accelerate their design schedule. They engaged a design firm, Site Workshop, to develop conceptual park designs, which allowed us to further develop our tower design to respond to the park.

A view of the completed park with Stratus (left) and Cirrus (right). Photo by Stuart Isett.
The tower – Stratus – is now fully occupied. The adjacent park is also built, and the vision to create an open space destination has become a reality. The park opened in September and immediately became a popular location for picnics, daycare field trips, or just a spot to sit and enjoy a few afternoon rays. A future play structure will further enhance the park and provide a much-needed destination for urban families.
We’re thrilled with the outcome of our advocacy and couldn’t be happier about the symbiotic relationship between the building and park. It’s a win for all, and was an effort worth taking for the sake of improving our city and creating an urban space for all to enjoy.