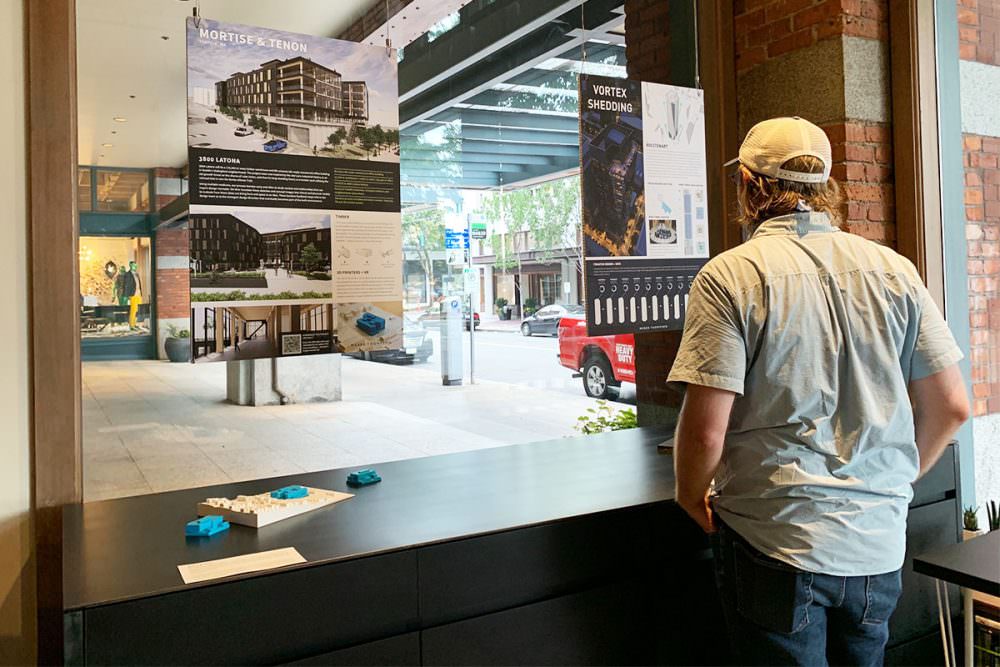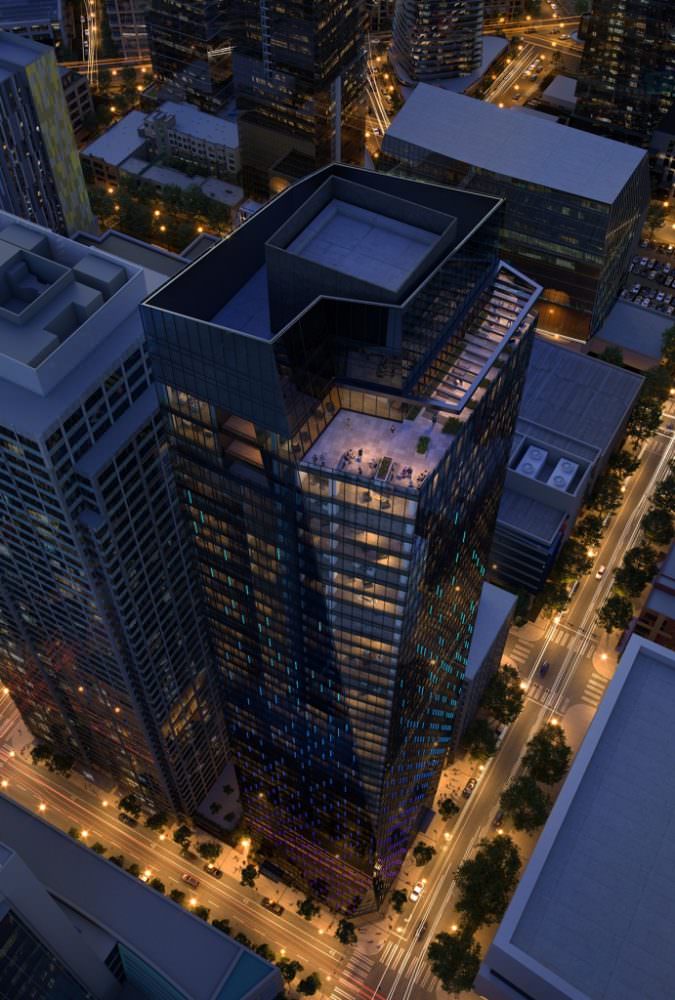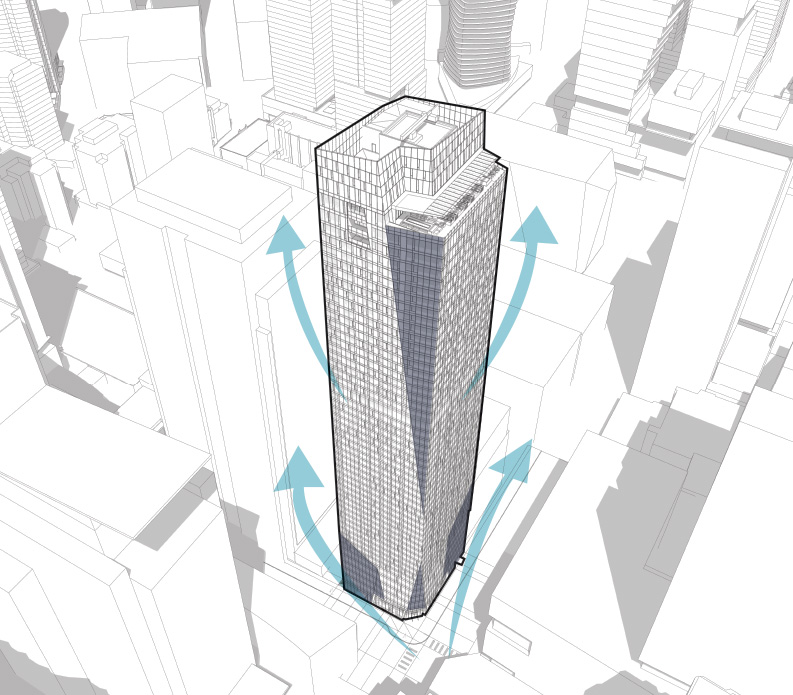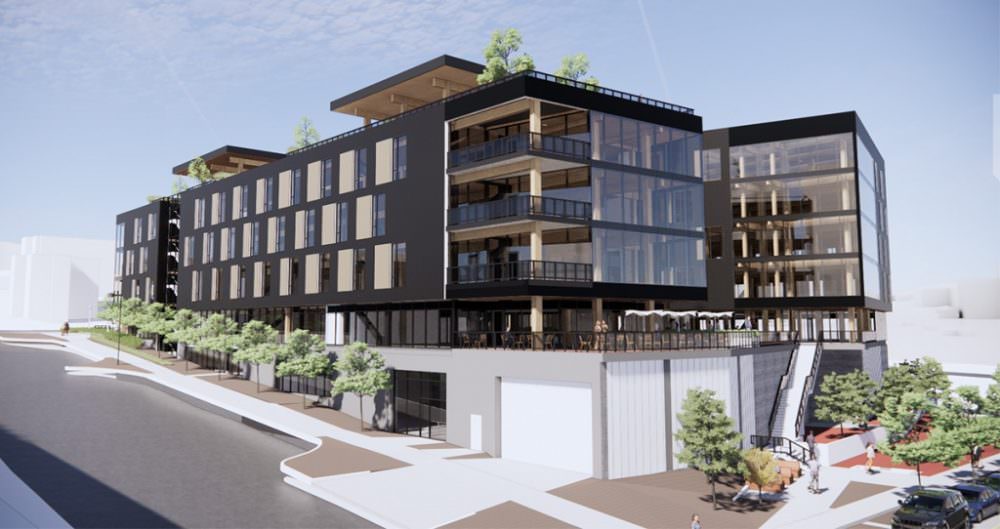The 23rd Seattle Architecture Foundation Model Exhibit is now open and runs through December 12th. This year’s theme, Iterations, examines the dynamics of the design process, demonstrates the path to a final concept, and illustrates the influence a completed project has on the continuing evolution of the built environment.

Project boards on display at the SAF Model Exhibit Iterations
While the exhibit will look a little different this year, the SAF crew has been hard at work to make a safe experience for everyone, and there are a few different ways that you can view the exhibit:
- Explore all of the projects on their first-ever Model Exhibit website.
- Stop by and browse the projects through the window. Everything is on display in the front lobby this year.
- In-person (by appointment): Visit the SAF website to reserve your spot.
We have two projects on display – Vortex Shedding and Mortise & Tenon.

Rendering of 800 Stewart
Vortex Shedding
The concept of Vortex Shedding is inspired by our 800 Stewart mixed-use high rise tower located on an extremely small site in the Denny Triangle neighborhood of Seattle. The challenge was to explore how we can shape a high-rise tower that mitigates wind forces imposed on the building while also creating an elegant and sculptural tower that adorns the Seattle skyline.

Wind diagram of 800 Stewart high rise tower
Digital parametric modeling, wind analysis, and rapid prototyping using 3D printing were paramount in rapidly iterating and testing various massing schemes against these challenges, while also ensuring a well-proportioned and elegant tower form.

Rendering of 3800 Latone, Motise and Tenon
Mortise and Tenon
Mortise and Tenon explores 3800 Latona, a 200,000 square foot mass timber warehouse and commercial office building embedded on the north shores of Lake Union. The concept explores the qualities of timber and the ways it can be shaped as design drivers for the early iterations of architectural form.
The use of 3D printers and crafted virtual reality experiences has allowed the team to quickly explore design options and evaluate how they best fulfill the project goals. To be able to view the printed models as an external perspective while being able to transport inside for internal VR experiences creates a holistic image of what the architecture is to become.
Explore the VR view of 3800 Latona
Visit the official Iterations website for more information about the exhibit and to book your visit.