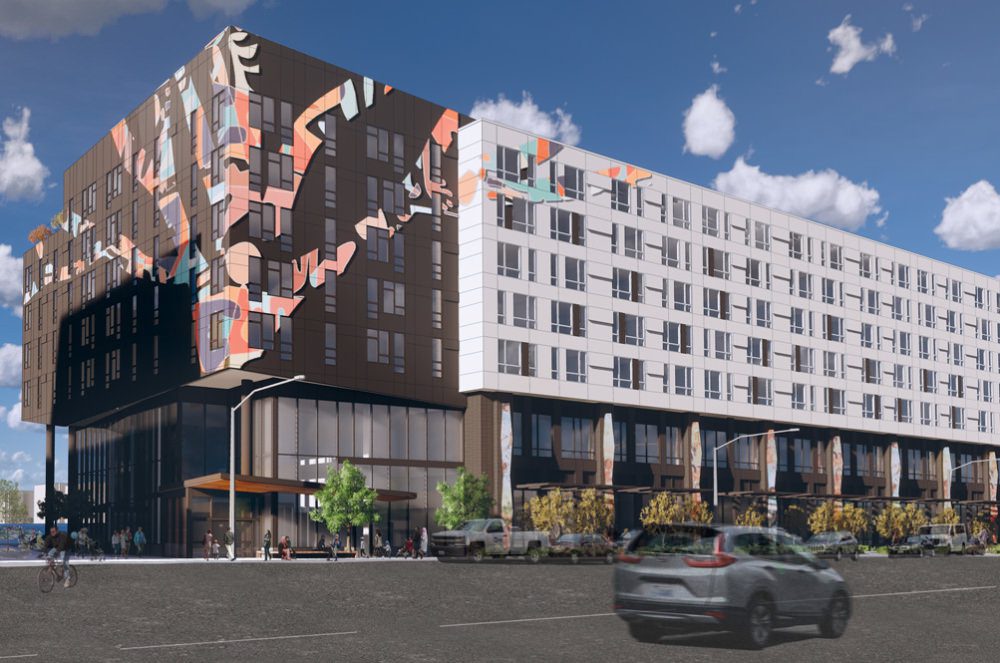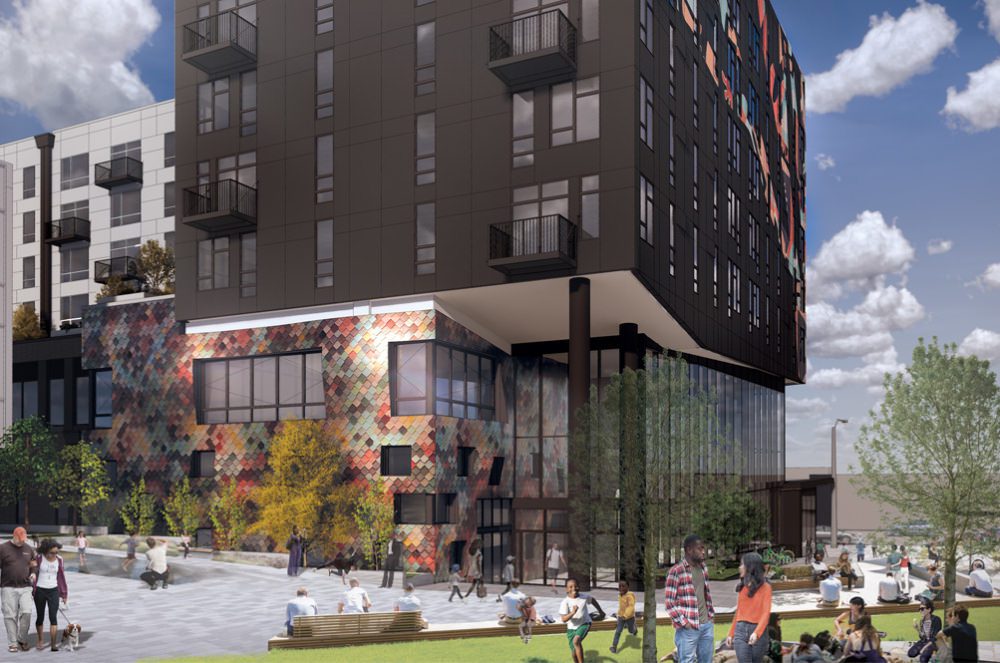
Rendering of Orenda at Othello Square
The inspiration for Othello Square was the people who live there. Under the threat of displacement, a public-private partnership was formed for a 2.5 year master planning effort that Weber Thompson helped develop. A united vision links four distinct buildings, of which Weber Thompson is designing Building C — a seven-story building comprised of workforce housing, childcare, and a medical clinic. In honor of Earth Month, we’re celebrating three of the project’s most innovative sustainable features.

The landscape outside of Orenda creates areas for the community to gather.
Project Stats
- Part of the four-building Othello Square development
- Pedestrian connectors and public spaces will link all four buildings
- 176 work-force units ranging from studios – 3-bedrooms
1. For the people, by the people
The Othello neighborhood is extremely diverse and has been a continuous landing place for immigrant and refugee populations. The new Othello Square honors these diverse influences with architectural integration. A diverse group of stakeholders has guided the process from the beginning, and dozens of well-attended community meetings have shaped the project. An on-site Integration Manager will ensure campus resources are shared. Architecturally, open spaces are central to the ethos of Building C. A two-story glass vestibule is a beacon to welcome people into the space. It serves as the entryway and interaction point for the clinic, childcare, and housing. A second community space is coined ‘the movement room’ and is a flexible space that can function as a half court basketball court, yoga studio, nutrition classroom and more.
2. A one-stop shop for life
Othello has long been bustling with local business, and with new transportation infrastructure, the neighborhood is poised to become an economic stronghold of the city. The proximity of important resources including a healthcare clinic and childcare facility means that families are supported in ways that allow their lives to flourish. Because of a transit-oriented development plan, the necessity of owning a car is dramatically reduced. Within Building C itself, the strategically selected variable refrigerant flow (VRF) mechanical system exchanges higher up-front costs for lower lifecycle costs over the long term. To bring this project to life, development financing was secured through a federal Housing and Urban Development (HUD) loan.
3. Designed to uplift and inspire
Community feedback informed much of the interior experience and design. One of the concepts of the building design is roots and wings, meant to both ground and inspire in the same breath. The space is trauma-informed, thus being sensitive to the diverse narratives of human life, and includes biophilic design elements to promote wellness. The art within the space begins on the first floor and carries itself upward through the stairs and the elevator, making for a gradual discovery to be experienced at your own pace. Of the four buildings in Othello Square, Building C will be constructed second, making it a model for subsequent buildings and offering lessons learned.