By
Emily is a Senior Associate and Project Manager who brings a dynamic and detail-oriented work method to all phases of design. She became a Certified Passive House Consultant in 2017.
Countless hours of hard work, collaboration and dedication to building an ultra-energy efficient multifamily Passive House project have paid off. Solis, our project located in the Capitol Hill neighborhood of Seattle, recently hit a very important milestone: it aced its preliminary air barrier test!
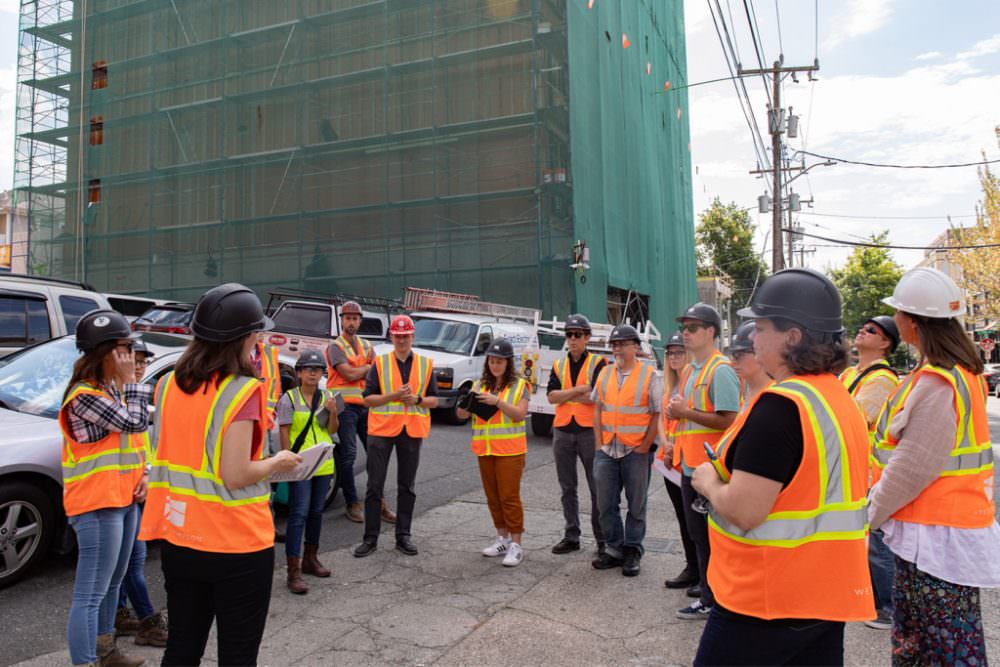
Weber Thompson team celebrates with an on-site office hard-hat tour, led by Emily Doe, Kirsten Clemens, Noelle Galicia, Emily Evenson, and Aaron Swain. This tour highlighted the details and strategies utilized to achieve Passive House.
The Solis project is pursuing Passive House Certification (PHIUS+ 2015), one of the industry’s most ambitious building certification programs. A 45-unit, market-rate, mixed-use apartment building, Solis is designed to use half the energy of a typical new Seattle multifamily building, which is roughly 70% less energy than an apartment building elsewhere in the US. When complete, it will be the largest multifamily project in the Pacific Northwest region to have achieved this certification.
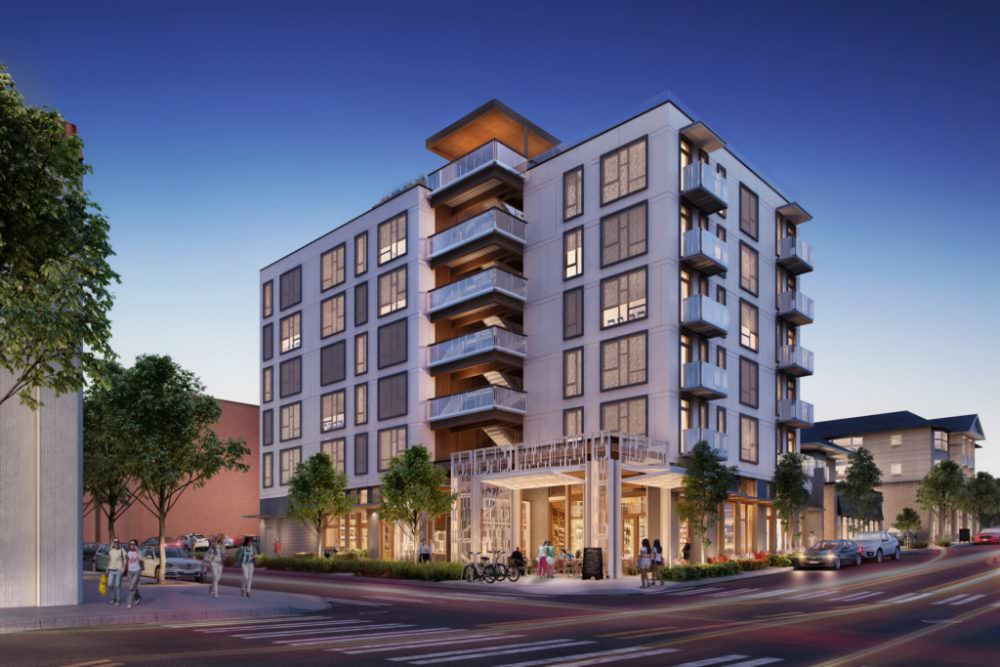
Rendering of Solis
The Certification Process
In order to get Passive House Certified, a team must first submit an energy model for review. Then, upon construction completion, it must demonstrate that the building meets a certain threshold for air tightness via a pressurization test known as a “blower door” test. In brief, a blower door test entails pressurizing the whole building with large fans, then measuring how much air is leaking out of the enclosure. Test results are measured in CFM/SF or cubic feet per minute per SF of building envelope area.
Air-Tight Buildings Save Energy
Why is this test important? Because leaky buildings waste energy. A tighter building envelope reduces the amount of air that needs to be conditioned, maintaining a more constant, comfortable temperature and saving a lot of energy. A key passive house strategy is to pair a tight building envelope with a high-efficiency ventilation system that is tuned to the needs of the space as opposed to a conventional exhaust-only, over-ventilated system.
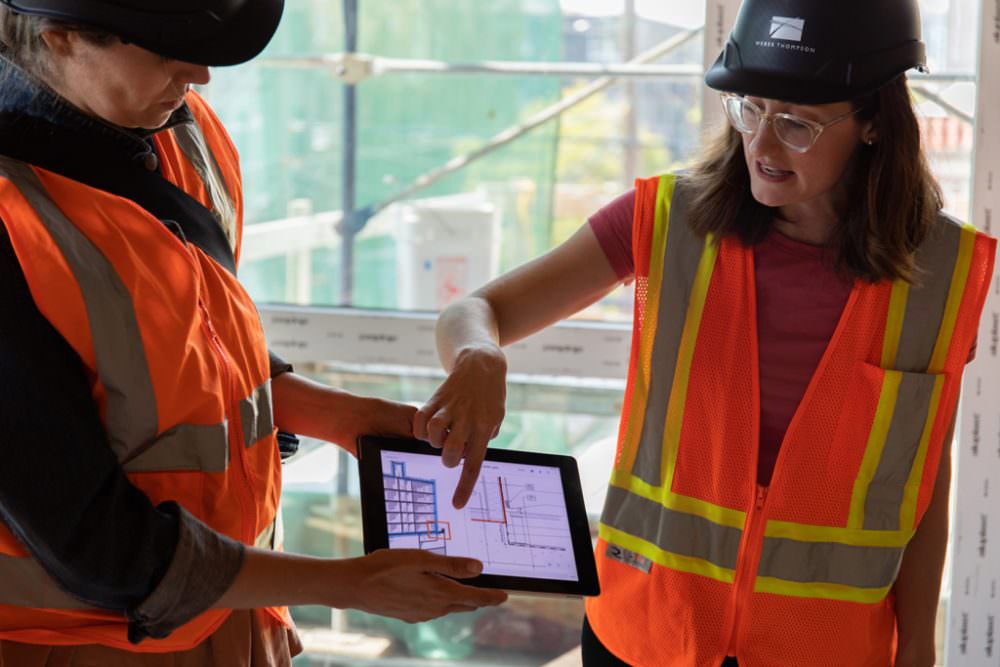
Emily Doe and Kirsten Clemens discuss key passive house details with the WT team.
Market-Familiar Assemblies, Installed and Detailed with Care
On Solis, being a market-driven project receiving no land use incentives (extra area or height) or financial grants, it was critical that the project meet the performance goals using commonly available products and subcontractor-friendly assemblies wherever possible. Rather, what makes this building perform at a higher level than conventional construction is innovative, careful, constructible detailing paired meticulous construction oversite. The team took this challenge seriously and the resulting envelope assemblies will look familiar to anyone knowledgeable about northwest multifamily construction.
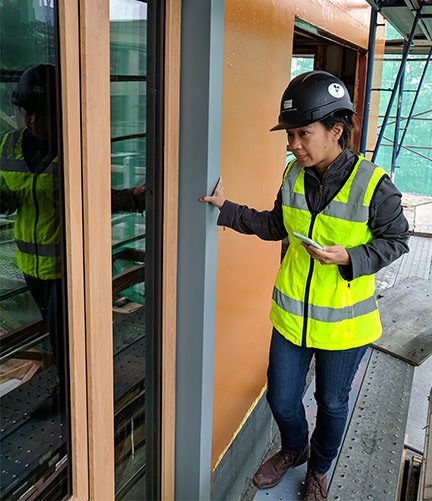
Noelle Galicia inspecting the weather barrier and window installation.
The exterior walls consist of 2×6, 2×8 and 2×10 wood-framed walls with high-density batt insulation within the stud wall and no exterior insulation. The vertical air barrier is also the weather barrier, which is a liquid-applied product by Prosocco. The windows are tilt & turn vinyl (uPVC) Eurotek windows installed with clips. The air barrier at the base of the passive house enclosure is created by the PT concrete podium. The air barrier at the top of the passive house enclosure is the temp roof membrane installed on top of the plywood roof sheathing. Great care was taken to create a continuous air barrier at all building junctions and the building massing is purposely simple to reduce the number of jogs.
An Air-Tight Envelope
On Solis, this tight envelope is paired with high-efficiency energy recovery ventilators (ERVs) that provide constant fresh and filtered air, while transferring heat from the exhaust air. Heating and cooling are then provided by electric heat pumps, which don’t have to work very hard because they are dealing with such a small volume of air turnover. These systems allow residents to enjoy a superior indoor air quality while making the building envelope as tight as possible.
How tight, might you ask? Very tight. The 2015 Washington State Energy Code limits air leakage to 0.40 CFM/SF. The Seattle Energy Code limits air leakage to 0.30 CFM/SF and provides an option to pursue additional energy credits by providing an “enhanced air barrier” performing at 0.25 CFM/SF or less. The Passive House air leakage limit is a mere fraction of the code targets. A multifamily building pursuing PHIUS+ 2015 certification must test under 0.06 CFM/SF.
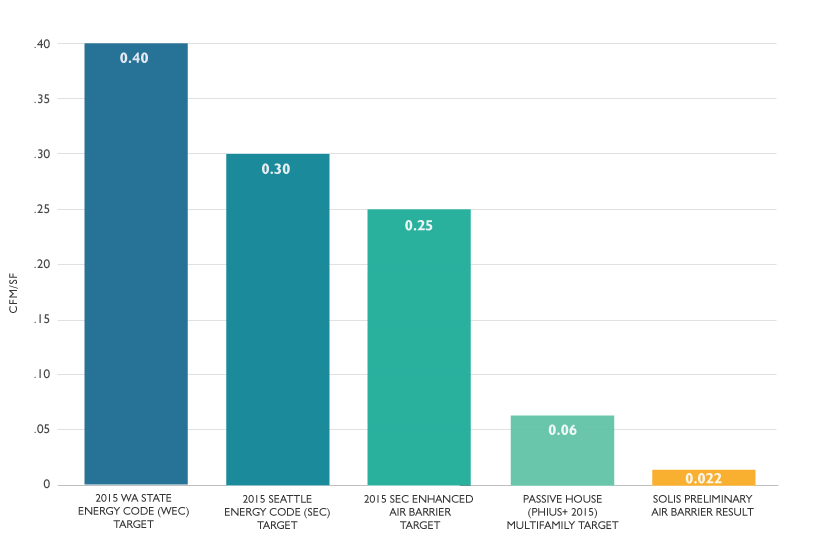
Energy usage comparison chart
We are proud to report that the Solis project passed its preliminary air barrier test with a measured leakage rate of 0.022 CFM/SF – that’s eighteen times tighter than the state code baseline!
Why test now?
The above results are that of a preliminary air barrier test. The final air barrier test will be performed at building completion and submitted for energy code compliance and Passive House Certification. The Solis team opted to do an air barrier test at this phase of construction in order to test the basic assemblies and identify problems early while the critical air barrier components were still accessible.
Validation
The reason this is exciting is that it validates that the primary building enclosure assemblies and details are performing as designed. At this stage the project is fully framed and dried in with roof, air barrier and most windows installed. Thus, the results of the test confirm that the vertical air barrier (weather barrier/Prosocco), horizontal air barriers (concrete slab and temp roof), windows/window sealing strategies (Eurotek tilt & turn windows), and podium penetration seals are designed and installed correctly.
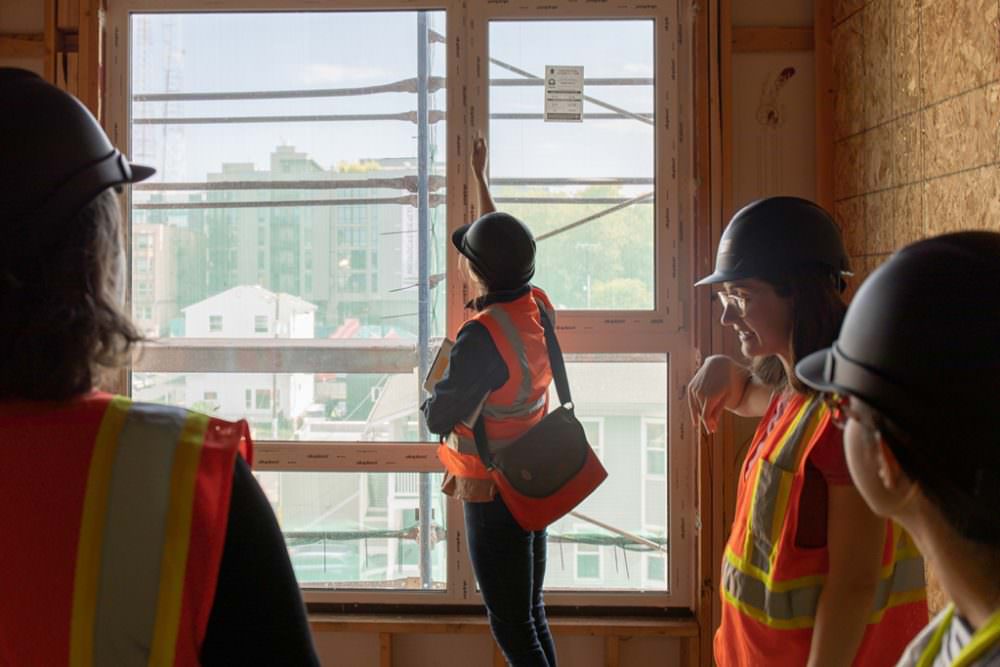
The Solis windows are large, operable, triple-pane, low SHGC, tilt & turn windows that seal to Passive House tightness standards and provide light and air to every unit.
Still to come
Next, doors, roof penetrations, and cladding will be installed: this is where extra care will be taken to limit the number of the penetrations through the envelope and ensure that all holes are sealed. Inevitably, the final test results will be higher (i.e. less air-tight) due to the number of penetrations still left to put in the envelope, but it was important to test how the basic assemblies were performing early before drywall, insulation, finishes and cladding obstruct access.
We’re all in this together
This test validates that buildings can achieve a high energy performance using straightforward, industry-familiar assemblies with careful detailing and meticulous construction oversite. Huge kudos to our partners at Solterra for embracing these ambitious energy goals and the entire team at Cascade Built for seeing the installation through to the finish. In the spirit of transparency and the dire need for the industry to advance quickly, it is our desire to share the lessons from this project along with the message that high-performance buildings are within reach. We hope to see more projects reaching for aggressive energy goals and join in on building a more sustainable future.
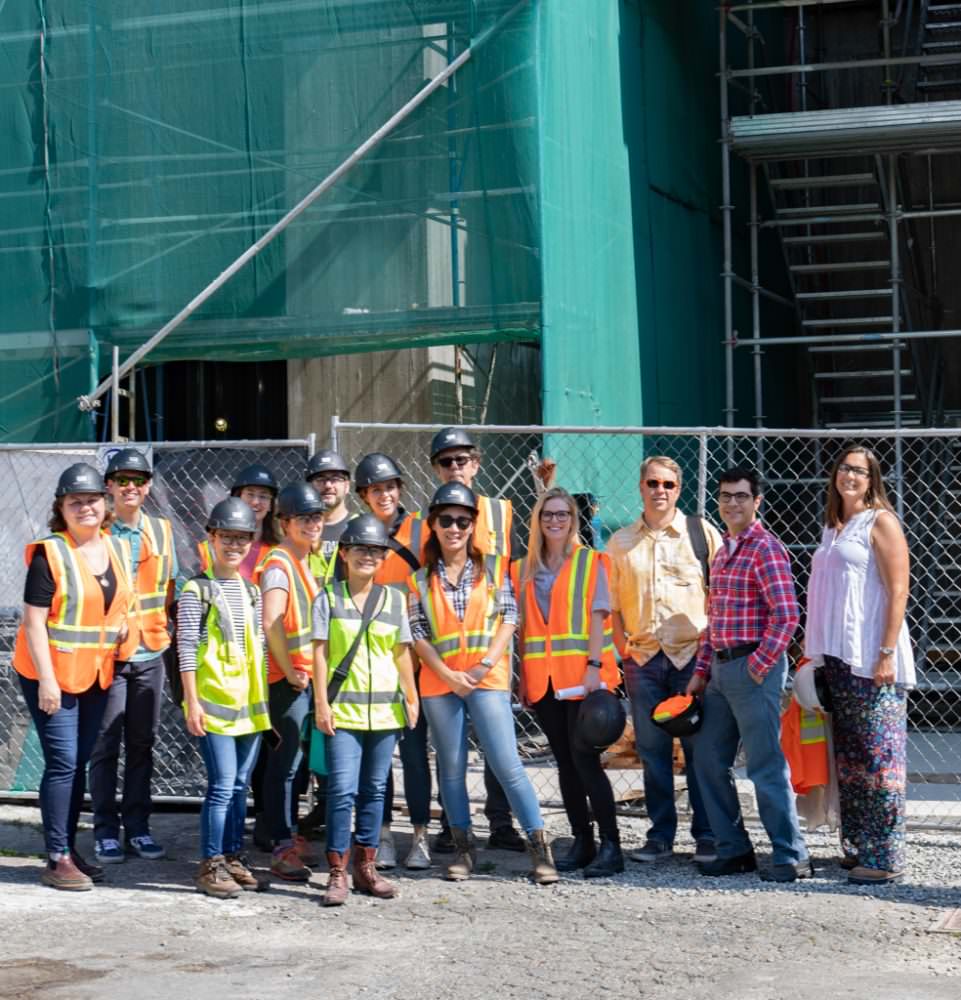
Weber Thompson group shot outside of Solis