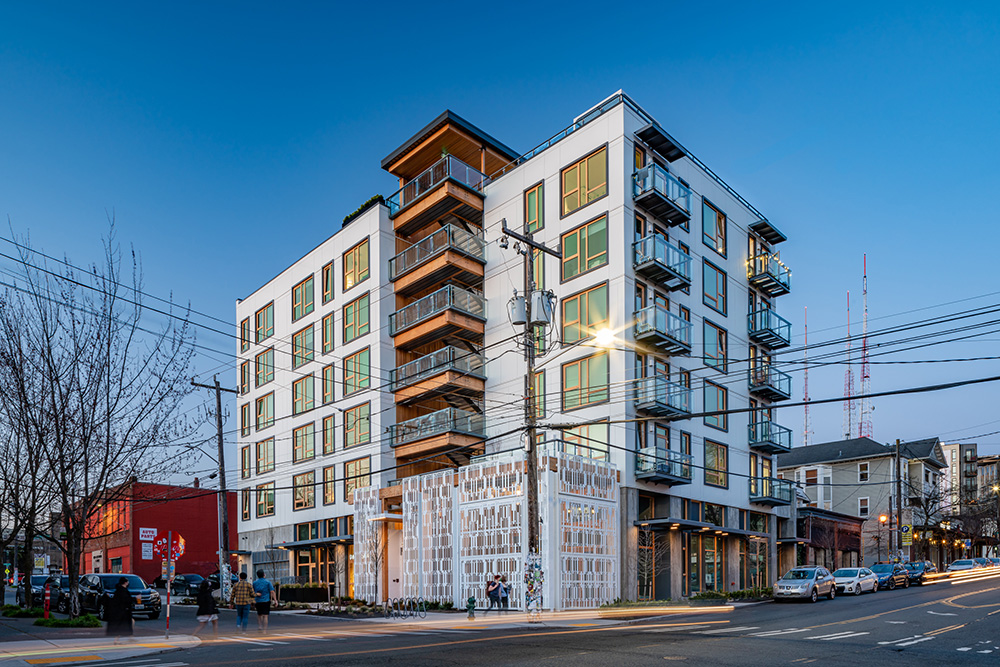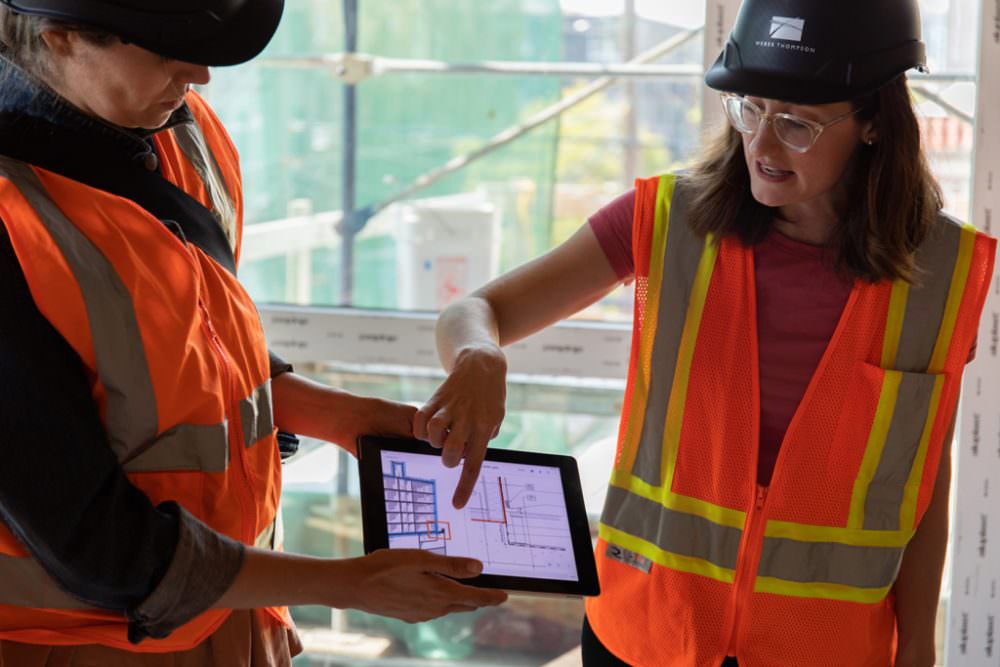October 15, 2021

Solis, a mid-rise multifamily project in Seattle’s vibrant Capitol Hill neighborhood, announced today that it has officially achieved Passive House certification, making it the largest multifamily Passive House project in Washington State. Solis also won “Best Multifamily Project” and “Best Overall Project of the Year” in the Passive House Institute United States (PHIUS) 7th Annual Design Competition.
Built by Cascade Built and designed by Weber Thompson, Solis’s vision was originally conceived by Sloan Ritchie, a pioneer in the Passive House development in Seattle, to design and build a super energy efficient project in the heart of Seattle’s popular Capitol Hill neighborhood.
The project goal was to achieve Passive House certification, one of the most rigorous certifications for energy efficiency, within a framework and cost range of market-rate multifamily construction. It was built at a mere 5% cost premium, by using conventional materials in innovative ways. In the end, Solis achieves a dramatic 50% energy reduction from a U.S. multifamily baseline and scores a perfect Energy Star 100.
SolTerra, the developer of Solis, has a rich history of building ultra-sustainable projects in the Pacific Northwest, including numerous LEED Platinum buildings and sustainable energy projects. “Solis was our first Certified Passive House and we are very proud of what this building achieved in both performance and aesthetic,” said Brian Heather, CEO of SolTerra.

Emily Doe and Kirsten Clemens discuss key passive house details with the WT team.
Solis’s design concept was to provide sustainable, luxury living in the heart of Seattle’s Capitol Hill, a dense, urban neighborhood known for its walkability, restaurant/nightlife scene, arts/culture, and LGBTGIA+ community. The sophisticated design is based on Passive House (PH) principles which reduce energy use and operational costs while prioritizing resident health and wellness.
“Passive House building is our future — along with reducing the impact of carbon emissions produced by buildings, it meets increasing demands for better air quality, especially prevalent in the wake of continued smoke from regional fires, protection against rising energy costs, and building longevity as materials and labor become challenging to acquire,” said Sloan Ritchie, founder of Cascade Built, a developer and builder of Passive House projects in Seattle. “Very soon, Passive House standards will be codified to meet climate goals and being at the forefront of this movement enables us to ensure everyone is ready to come along.”
Creating a beautiful building and healthy resident experience was a must. Lush landscaping extends into an open-air residential lobby and exterior feature stair, creating an indoor/outdoor experience and reducing heating/cooling loads. On the roof is a true urban oasis with panoramic views of the Seattle skyline and Mt. Rainier complemented by abundant vegetation, lounge seating and fire and water features. Continuously filtered fresh air, healthy materials, zero air-transfer between units and individual unit heat pumps make Solis a powerhouse of health for those who call it home.
Connecting to Capitol Hill’s culture and identity was paramount. A patterned screened “jewelbox” strikingly marks the building’s open-air entry court, creating a welcoming indoor/outdoor restaurant space. Additional boutique retail spaces are shielded by canopies with integrated solar panels that offer weather protection and dappled sidewalk shade. An iconic mural – “Amaterasu” by the UK muralist Fin DAC – celebrates the neighborhood’s artistic roots.
Additional team members include: Landscape Architecture – Weber Thompson; Interior Design – Weber Thompson; General Contractor – Cascade Built; Energy Modeling – ArchEcology; Civil Engineering – Decker Consulting; Structural Engineer – Quantum Consulting; M/E/P Engineer – Emerald Aire; Building Envelope – BEE Consulting; Acoustical Engineer – A3 Acoustics; Shoring – CT Engineering; Transportation Engineer – Heffron Transportation.
About Weber Thompson Seattle-based Weber Thompson is a full service, West coast design firm specializing in architecture, interior design, landscape architecture and community/urban design. This award-winning company has a staff of over 70 design and construction professionals, housed in the celebrated Watershed, a deep green commercial office building in Fremont. Since 1988, Weber Thompson has developed a diverse practice with projects that include high-rises, high-density urban infill, residential, commercial office, hospitality, and affordable housing projects. Weber Thompson seeks effective results through a thoughtful and collaborative design process. For more information, www.weberthompson.com or contact Weber Thompson (206) 344-5700 or info@weberthompson.com.
About Cascade Built
Cascade Built is an award-winning Passive House developer and builder known for its work bringing the first Passive House projects to Seattle and reimagining the landscape of the city’s built environment. Founder of Cascade Built, Sloan Ritchie is a pioneer in the Passive House movement locally, establishing thought leadership on the topic of Passive House, high-performance mechanical systems, and communicating about the role buildings play in climate change. For more information, visit www.cascadebuilt.com.
About SolTerra
SolTerra is an award-winning developer of multifamily and mixed-use projects built on the guiding principles of sustainability, wellness and community. The Company creates ultra-sustainable buildings inspired by biophilic design and enhanced with systems that improve the health and wellness of our residents. For more information please see www.solterra.com
About Passive House Certification
Passive House is the world‘s leading standard in energy efficient construction. The Passive House Standard stands for quality, comfort, and energy efficiency. Passive Houses require very little energy to achieve a comfortable temperature year round, making conventional heating and air conditioning systems obsolete. While delivering superior levels of comfort, the Passive House Standard also protects the building structure.
About Energy Star
Energy Star is the government-backed symbol for energy efficiency, providing simple, credible, and unbiased information that consumers and businesses rely on to make well-informed decisions. Thousands of industrial, commercial, utility, state, and local organizations—including nearly 40% of the Fortune 500®—partner with the U.S. Environmental Protection Agency (EPA) to deliver cost-saving energy efficiency solutions that protect the climate while improving air quality and protecting public health. Since 1992, Energy Star and its partners have helped American families and businesses save 5 trillion kilowatt-hours of electricity, avoid more than $450 billion in energy costs, and achieve 4 billion metric tons of greenhouse gas reductions. Over the lifetime of the program, every dollar EPA has spent on Energy Star resulted in $350 in energy cost savings for American business and households. In 2019 alone, Energy Star and its partners helped Americans save nearly 500 billion kilowatt-hours of electricity and avoid $39 billion in energy costs.