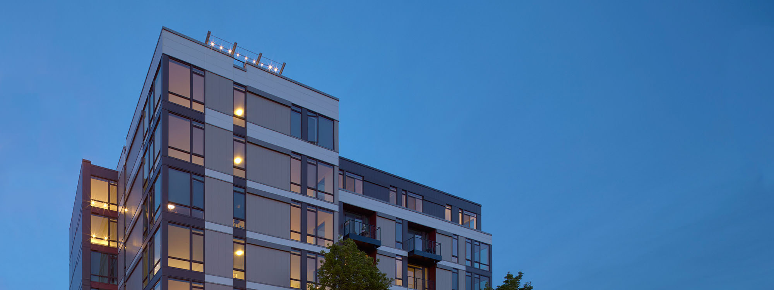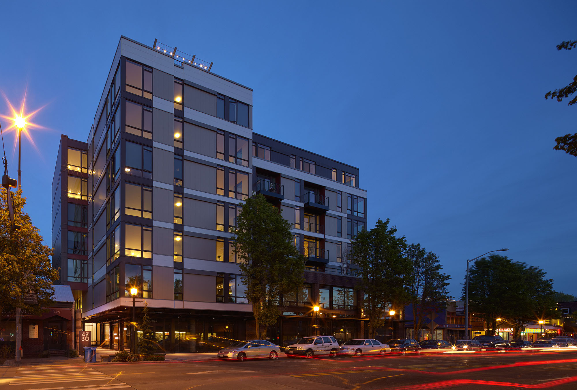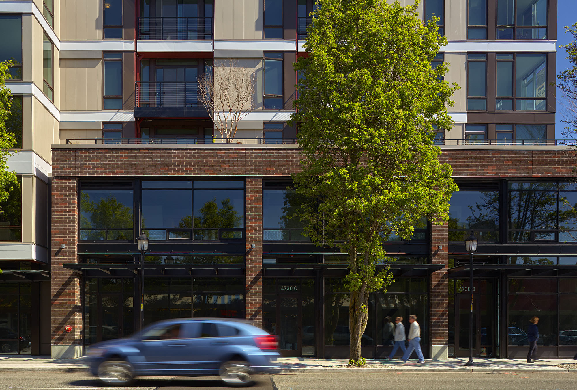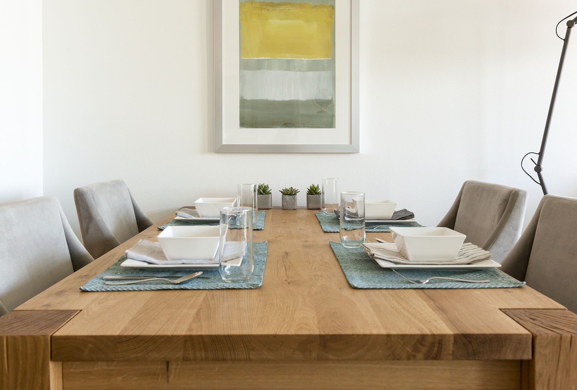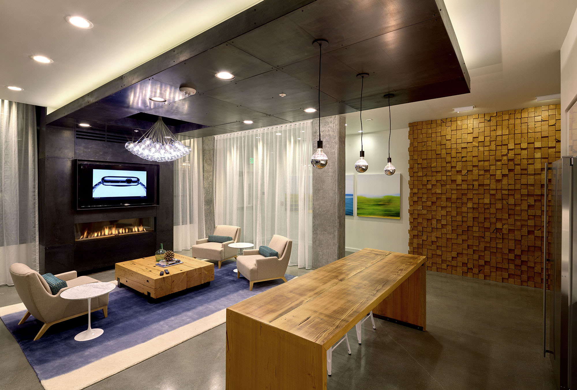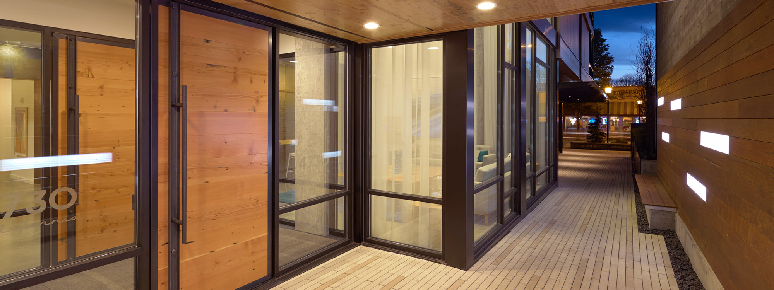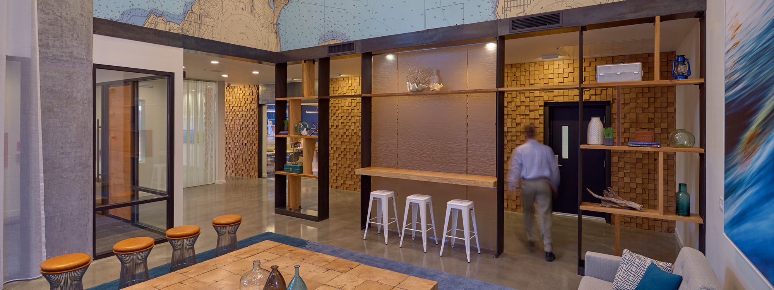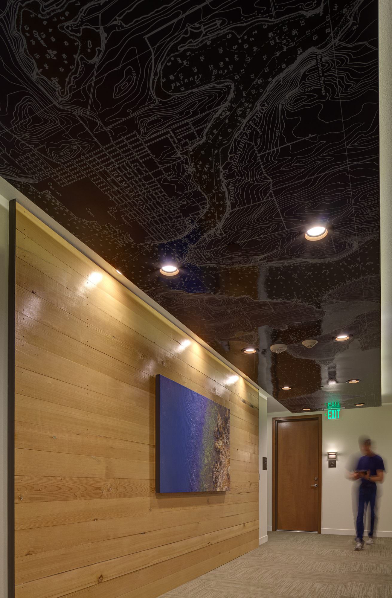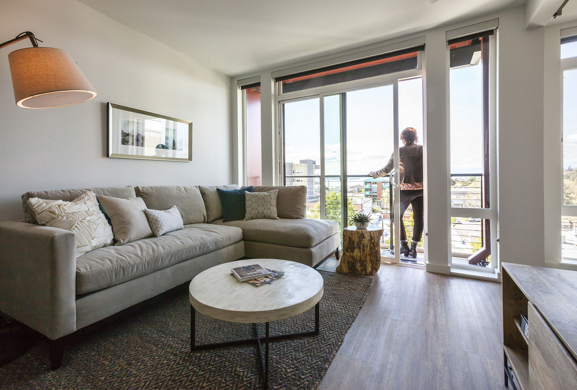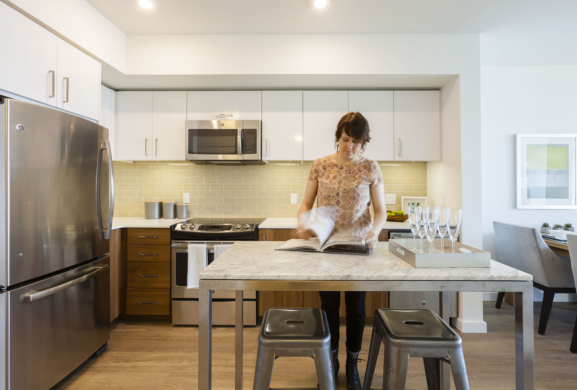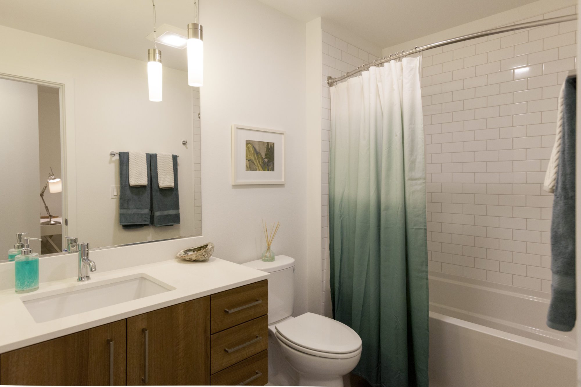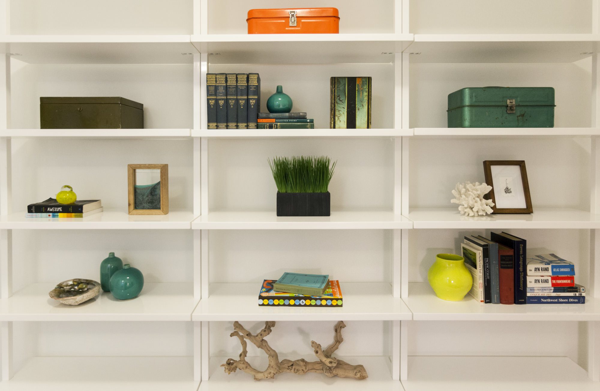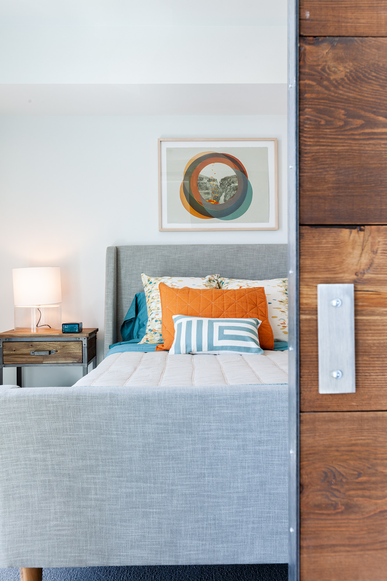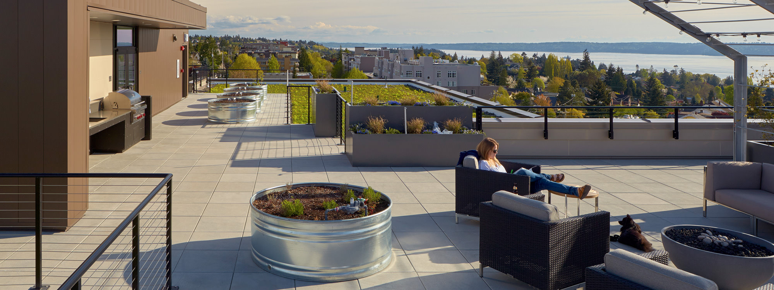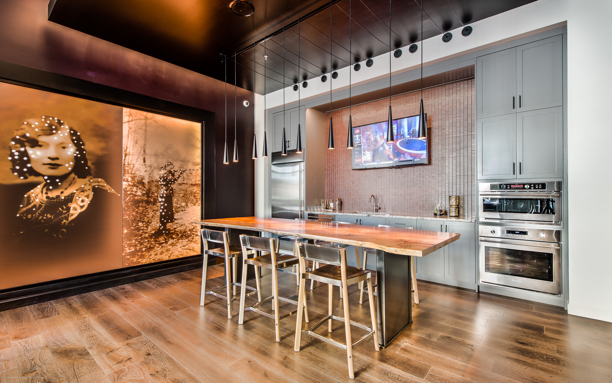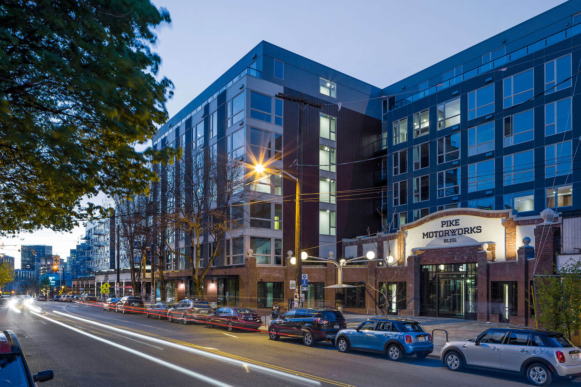4730 California
Weber Thompson loves it when a project extends the fabric of a neighborhood and is welcomed with open arms. After working closely with the community and receiving their overwhelming support, the 4730 California team designed a building that provides new housing and retail to the center of West Seattle’s shopping and dining district.
Client Name
The Wolff Company
Location
Seattle, WA
Services
Architecture
Interior Design
Landscape Architecture
Completion Date
Q1 2015
Certifications
LEED-H Gold
pROJECT OVERVIEW
7 Stories
14,375 SF Site
114,378 GSF
52,738 SF Residential
5,476 SF Retail
88 Residential Units
Awards
2016 Gold Nugget Awards
Award of Merit Honoree
Best Multi-Family Housing Community – Over 250 du/acre
Contacts
Scott Thompson
Principal in Charge
Jeff Reibman
Senior Principal, Project Contact
Bernadette Kelly
Interior Design Principal
Rachael Meyer
Landscape Architecture Principal
Services
The team’s integrated design approach lent itself to a cohesive project at 4730 California. A polished, modern aesthetic with a nautical vibe permeates the architecture, interiors and landscape design.
photography: DOUG SCOTT, Weber thompson
4730 California Architecture
4730 California’s architecture is defined by sensitivity to context and thoughtful consideration for how a new development can interact with and enhance existing communities.
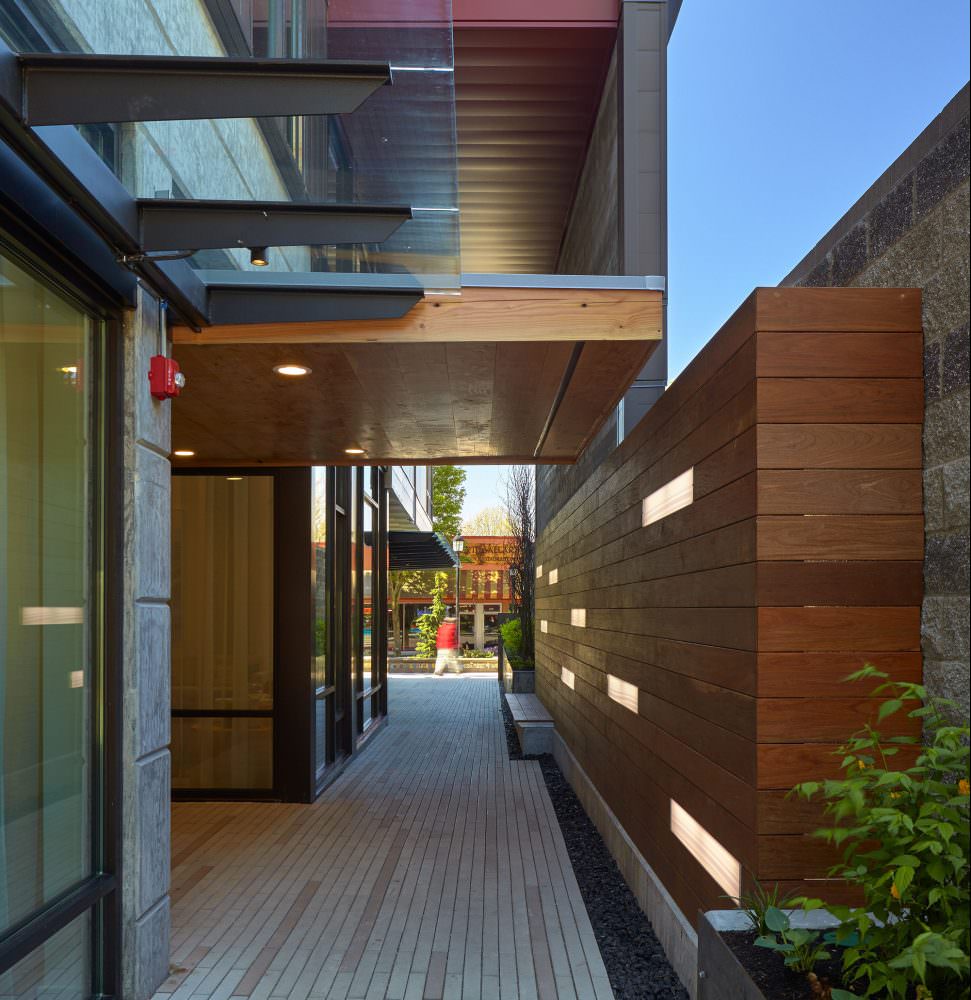
A hidden entry
Nearly 5,000 sf of retail wraps around the north corner of the building and extends into a new mid-block pedestrian connector. This pass through is generously widened and activated by holding the building back at ground level and lining it with retail, the building’s main entry and activity spaces such the tenant amenity and lounge area. This activity follows the entire connector and continues part way along the back of the building with the fitness center, creating eyes on the alley and enhancing safety.
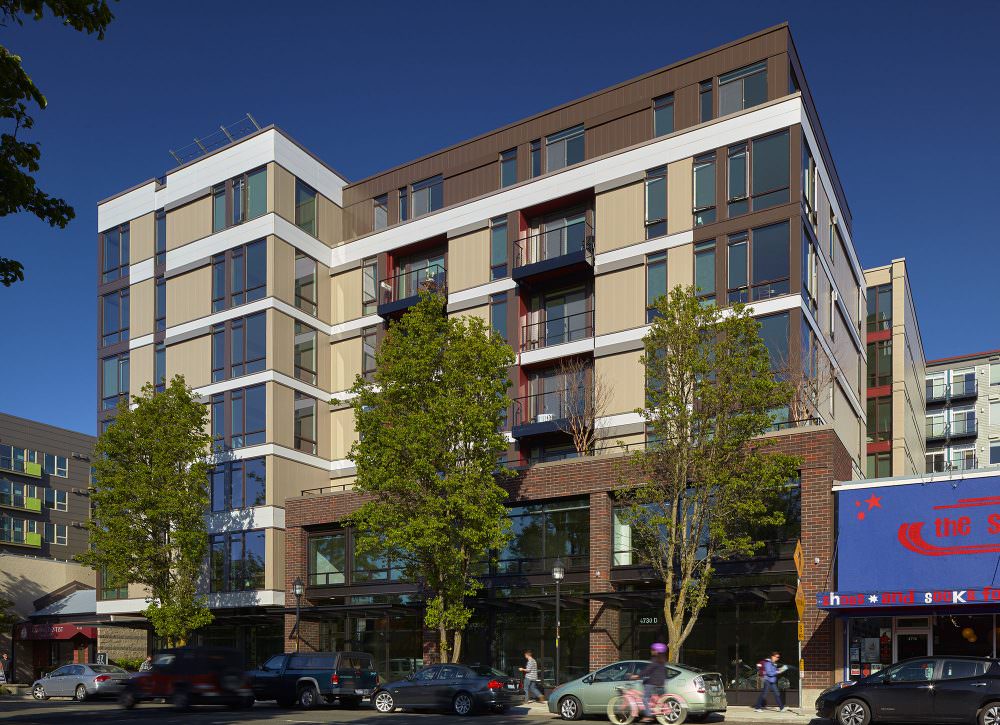
Clean lines and form
A strong corner tower marks the entrance to the connector, with a base that allows for ample seating, and overhead weather protection creating a small enclave that welcomes pedestrians and residents. A second element, above the retail bays, steps back to create landscaped amenities for the apartments at the third level. The modulation of the façade is highly detailed on all four sides to create visual interest and draw the eye.
4730 California Interior Design
West Seattle is all about big city amenities with a small town vibe, and residents of 4730 California Avenue are situated in the heart of it all. The interiors are imbued with a modern nautical vibe, paintings by local artists, and an elevated design aesthetic that stands out from the crowd in this rapidly densifying district.
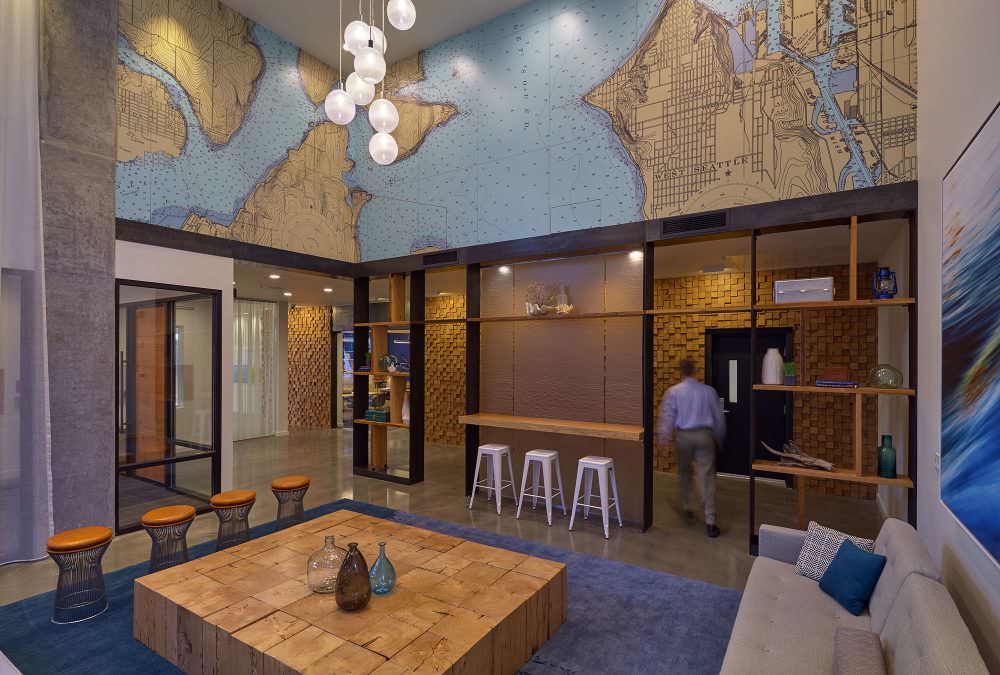
Nautical-inspired design
Inspired by the project’s proximity to the water and the beach, the design of 4730 California is the perfect combination of a modern nautical-inspired design that never approaches kitschy. Rich textures and natural materials such as reclaimed wood barn doors contrast high-shine fixtures and other utterly modern details to strike a perfect balance.
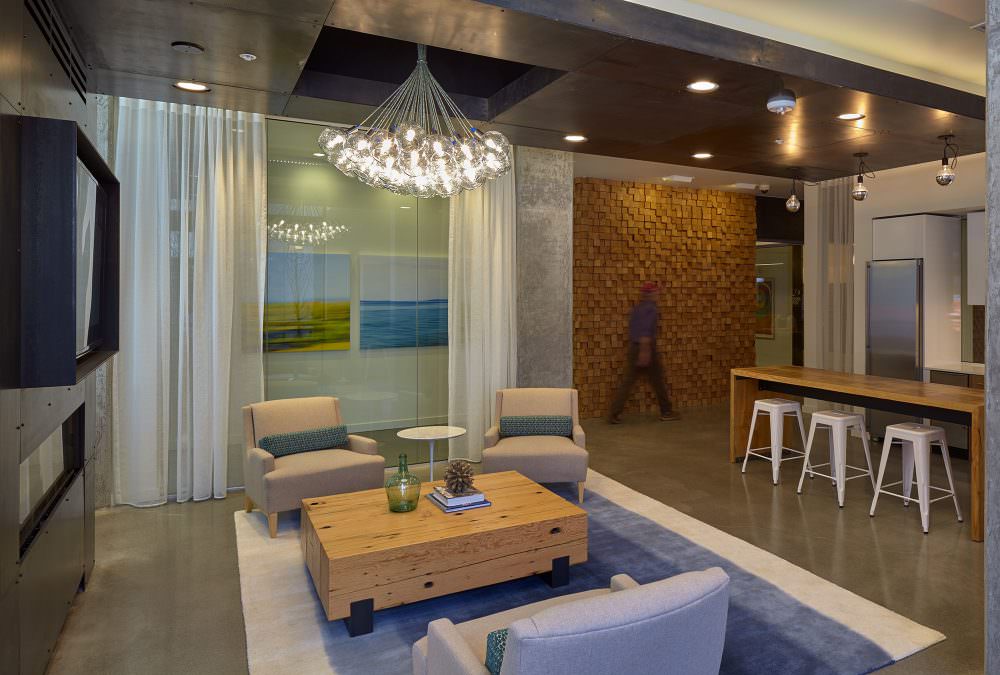
Amenities
Amenities are in no short supply at 4730 California. They include a fitness room, rooftop deck and generous lounge and gathering spaces. A mid-block pedestrian walkway provides easy access to street-level retail and the shops, restaurants and stores that abound in the immediate neighborhood.
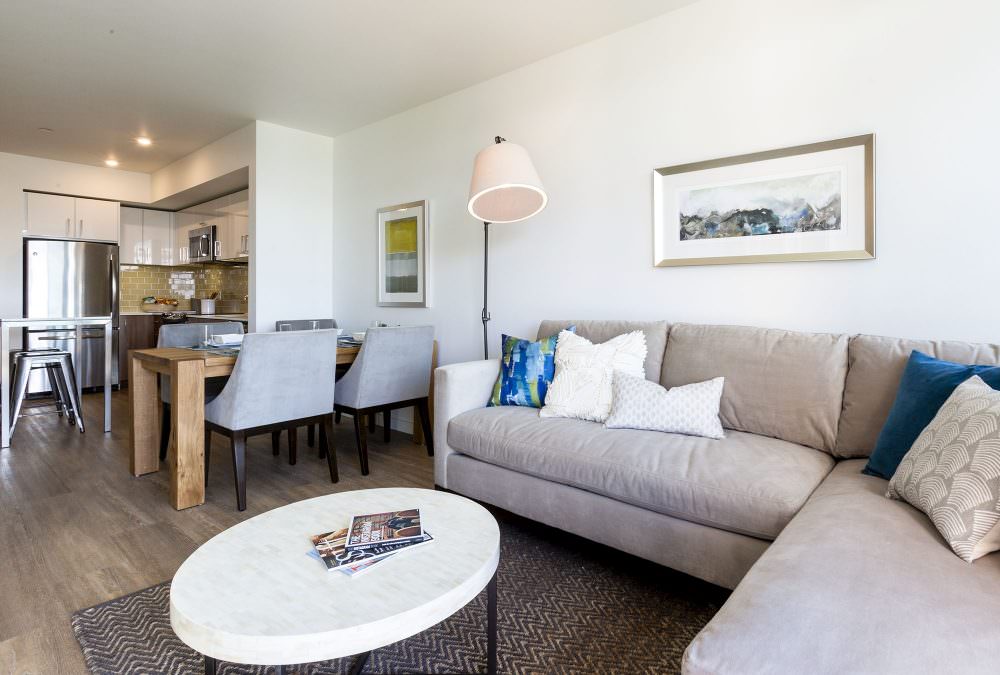
Unit design
The units’ functional design was maximized to make the space feel larger. The unique floorplans offer large bathrooms and kitchens perfect for entertaining. The high-end finishes give the units an edge over the competition.
4730 California Landscape Architecture
Located in the heart of West Seattle’s tightly-knit ‘Junction,’ the team crafted an innovative mid-block connector between the busy retail space of California Ave and an existing alleyway.
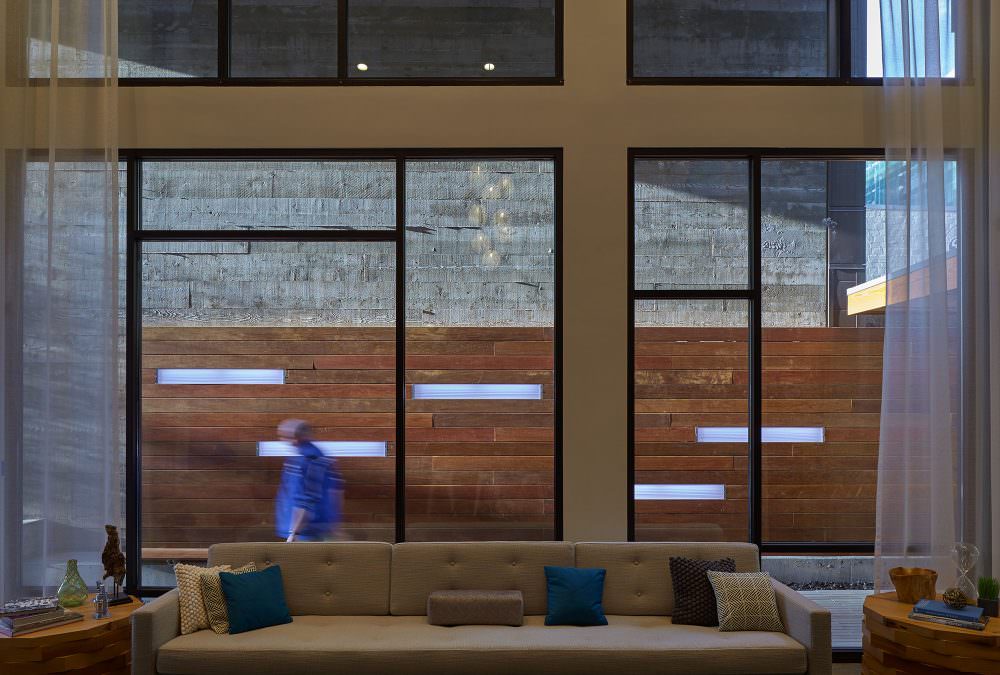
A mid-block connection
The design team took a huge leap of faith and fully embraced the mid-block connector as an integral part of the design vision. Retail lines the frontage, and the lobby entry is pulled deep into the passageway. Plantings, lighting elements, and seating activate the space and ensure user safety to make this connector a unique amenity and entry threshold for the building.
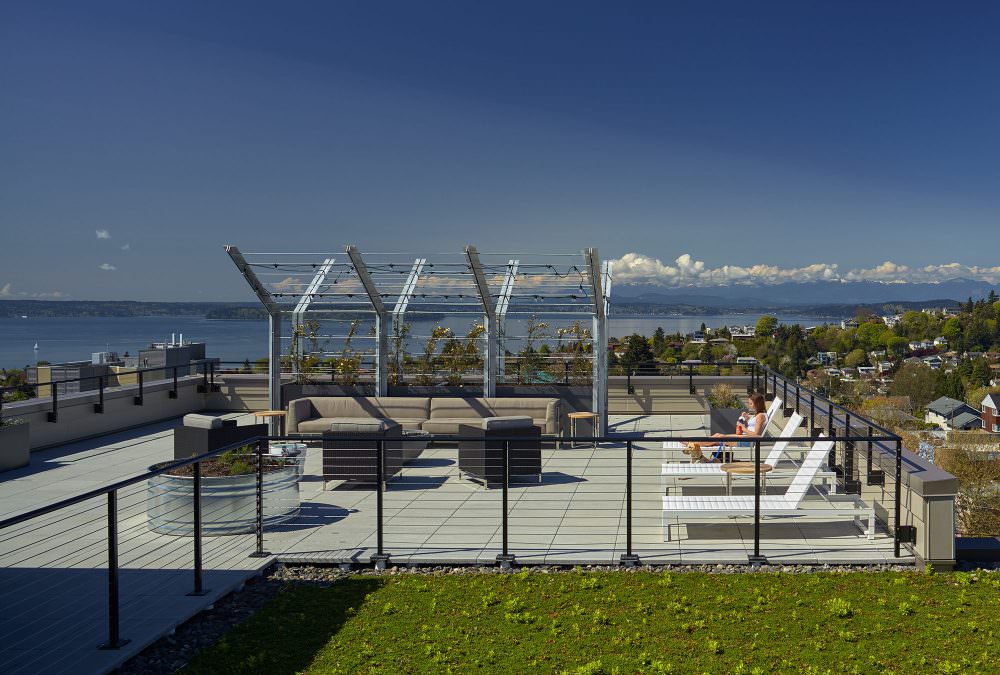
Views from mountains to sound
Residents of 4730 California have access to a stunning rooftop deck. One of several well-considered amenities, the roof deck at 4730 California provides panoramic views of Puget Sound, the Olympic Mountains and downtown Seattle. A rose arbor provides shade and wind protection for residents enjoying the view.
Sustainability
The project is certified LEED Gold for Homes, Mid-Rise. The landscape includes a drought-tolerant green roof which covers 45% of the roof area. This green roof is beneficial as it diverts runoff, provides habitat for pollinators and insulates the building. Inside, low-flow fixtures, low-VOC finishes and other considerations for health and wellness were paramount.
4730 California in the News
Seattle architects win awards for multifamily housing projects
Daily Journal of Commerce
July 23, 2016
