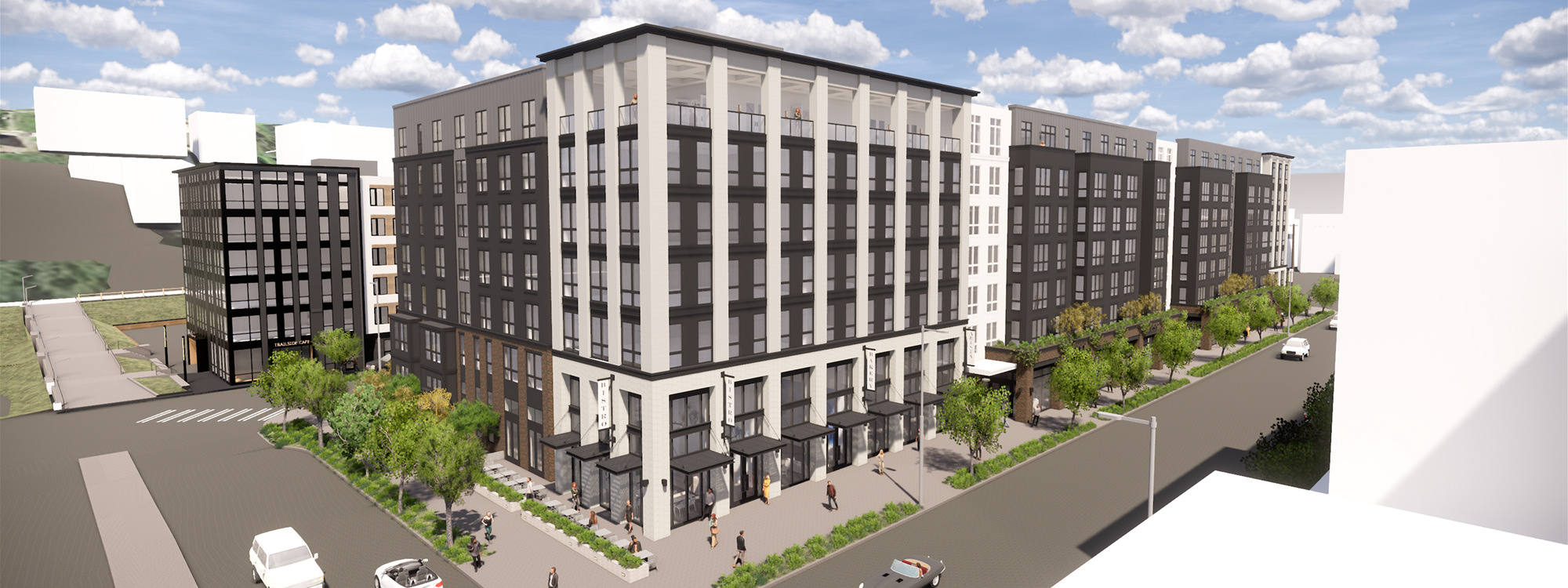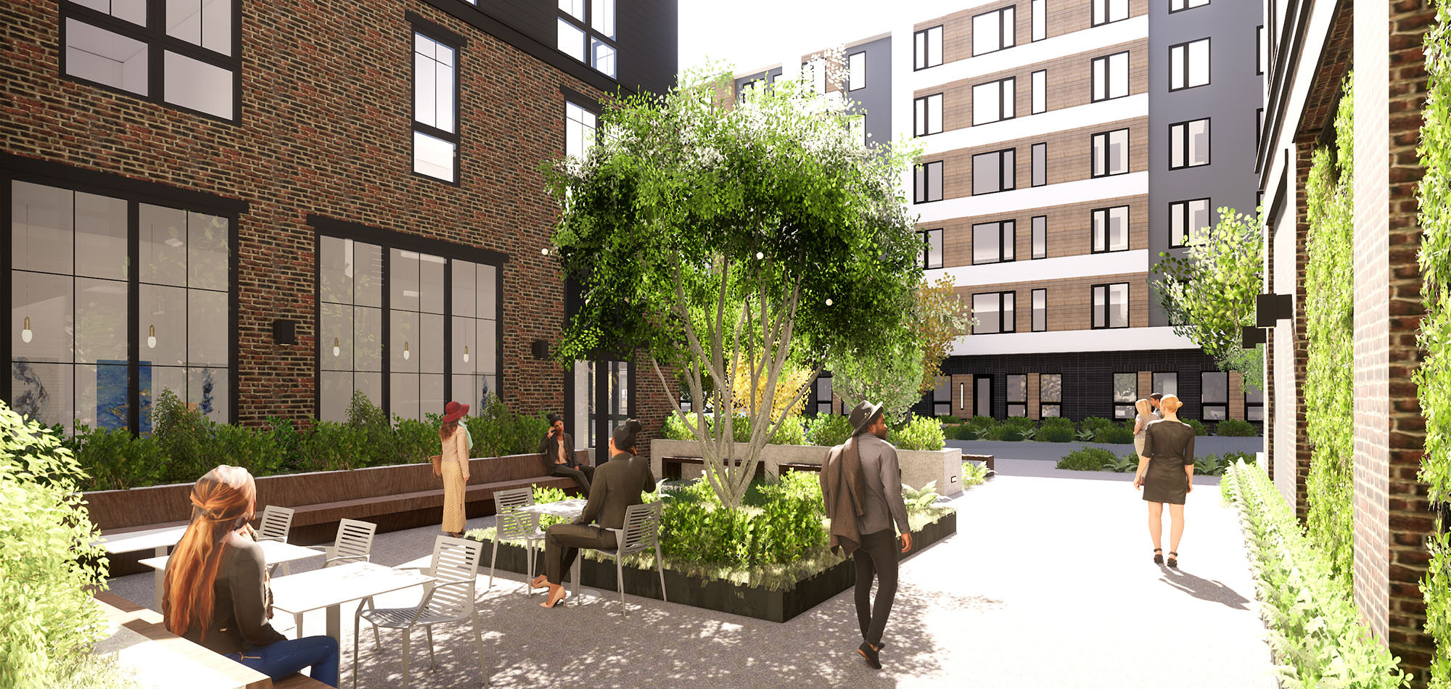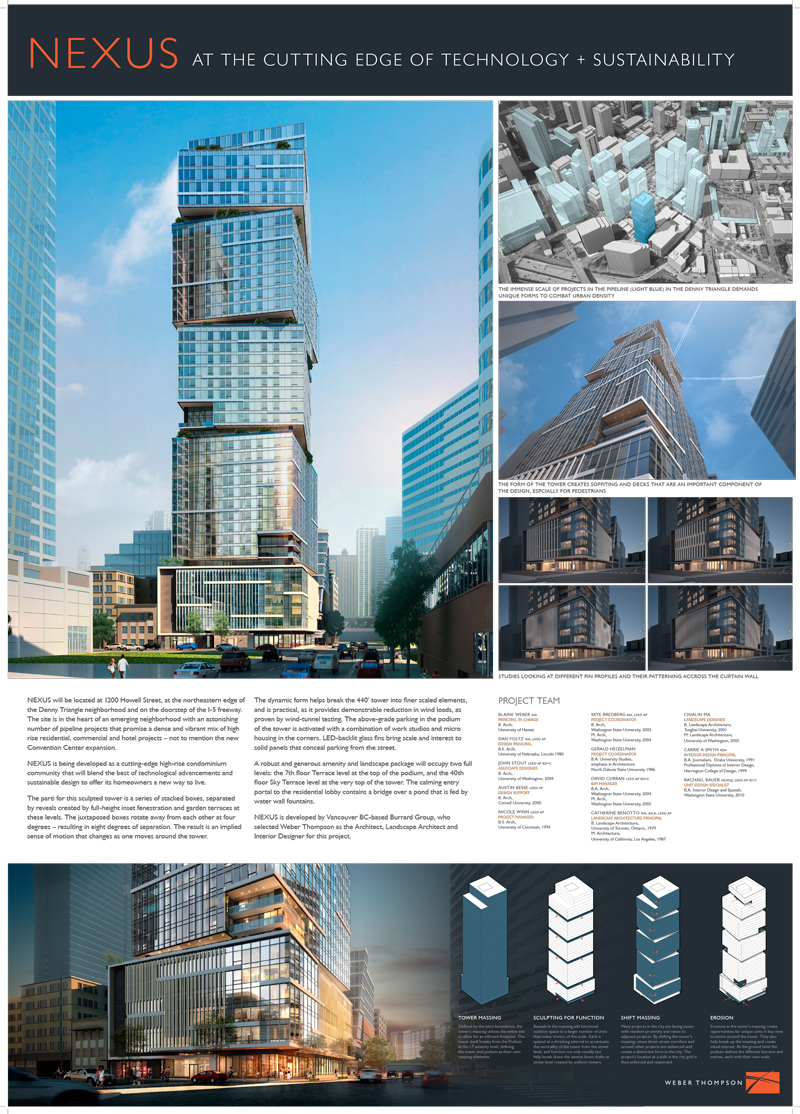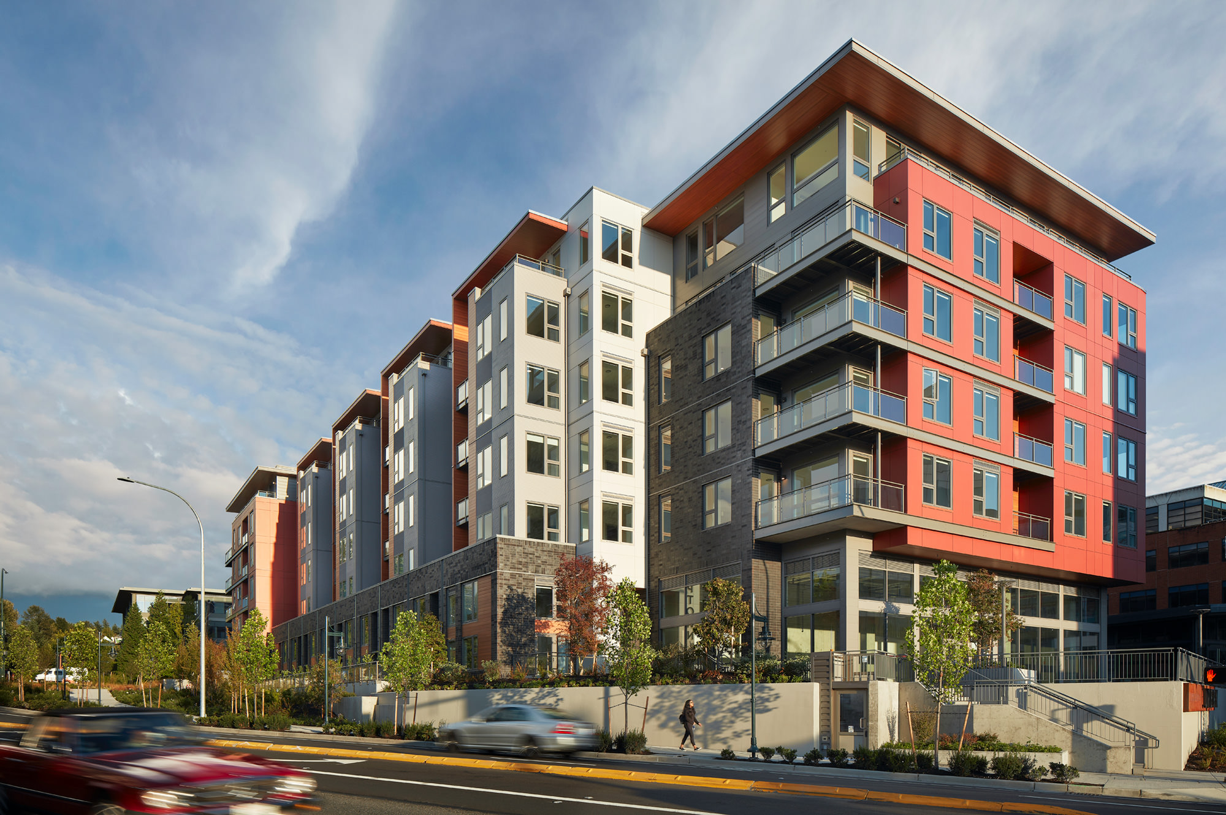Arista
Arista Residences is a mixed–use apartment project located in Seattle’s Ravenna Urban Center Village. The building takes advantage of its proximity to the University Village shopping center and the Burke Gilman Trail to become a seamless extension of this popular shopping and lifestyle destination.
Client Name
Greystar
Location
Seattle, WA
Services
Architecture
Program Overview
7 Stories (1 Below-Grade, 7 Above-Grade)
56,973 SF Site
334,979 GSF
251,644 SF Residential
8,73 SF Retail
236 Residential Units
190 Parking Stalls
images: weber thompson
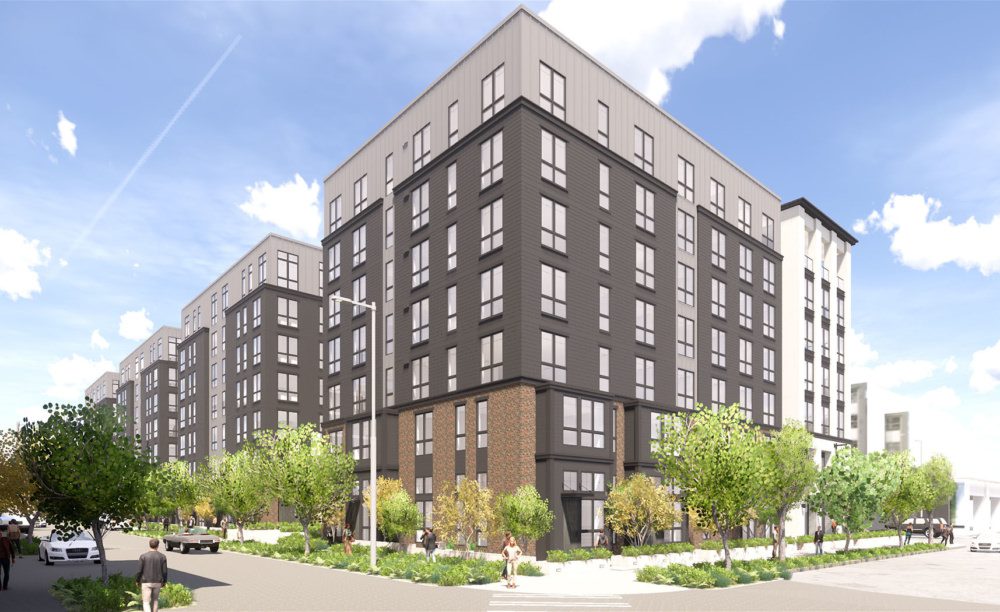
Quiet refinement
Arista’s design references buildings of the past, while fitting within a contemporary environment. Classic approaches to design are employed to create something that could have been designed 100 years ago, yet fits within today’s design aesthetic and methods of construction. Design details include historic-inspired pilaster and cornice detailing at feature corners, double-height expression at ground level retail, an upper level setback, generously-scaled windows, and coffered ceilings.
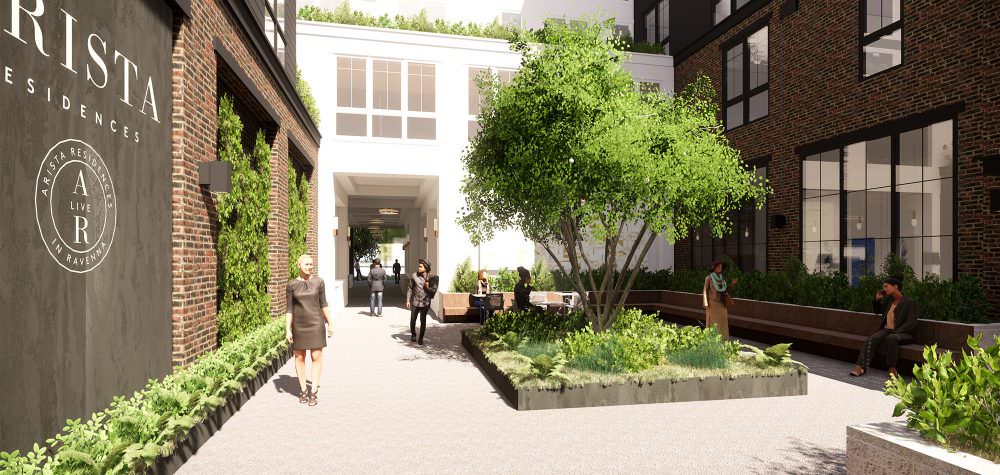
A challenging site
Seamless integration with the surrounding neighborhood fabric was paramount. A contract rezone, proximity to major infrastructure improvements, and several setbacks made designing for this urban site fairly tricky. The resulting design maximizes opportunities for outdoor space, and establishes a strong architectural expression while aesthetically linking two very different neighbors: the eclectic University Village shopping plaza and the new Trailside Student Living development.
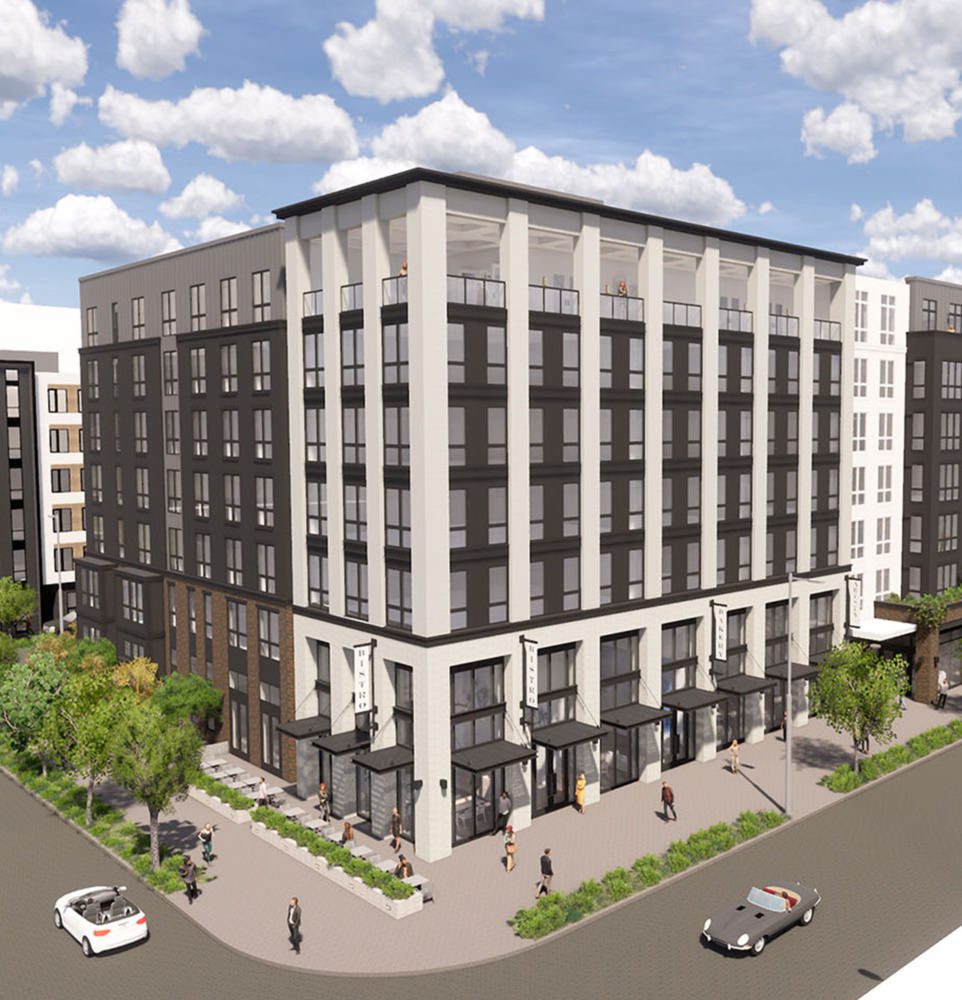
Classic architectural moves
The building is ‘bookended’ by strong feature corner elements, both of which are set back to widen the sidewalk at these street corners. These use a strong, rational, tripartite (base, middle, top) design language; a historic constant that has defined buildings for centuries.
The building steps back from the bottom up, allowing for a strong expression at the base. The retail spaces are broken into smaller elements which create small outdoor spaces and alleviate the monotony of an uninterrupted façade. Simple bay elements provide a rhythm to the street, while the setback at the uppermost level reduces the building’s bulk and provides opportunity for terraces.
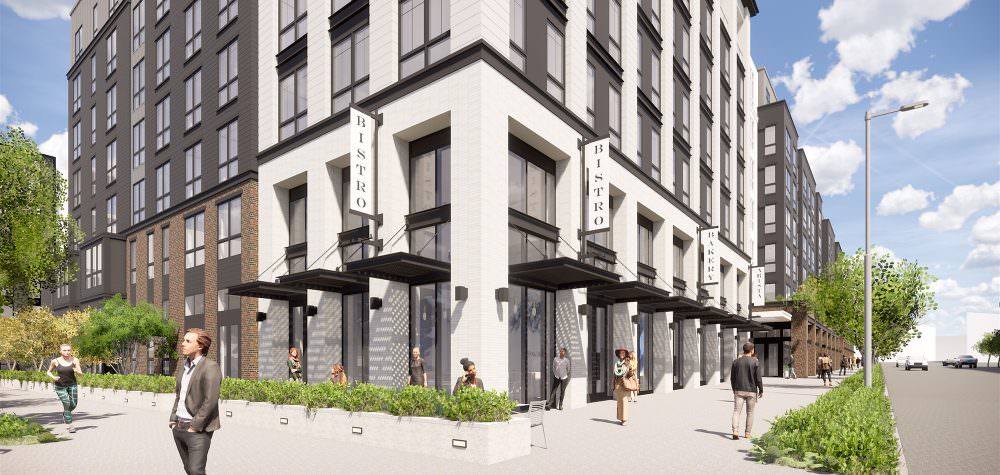
Alfresco dining & entertaining
A setback at the south end provides dedicated outdoor seating for the corner retail spaces, and enhances the pedestrian/bicycle connection between the Burke Gilman Trail and University Village with a wide sidewalk and planting areas.
The top floor provides residents with ‘wine and dine’ themed amenity spaces, along with a south-facing outdoor deck providing views of Lake Washington and Mt. Rainier. Outside, a 5,000 SF rooftop deck contains areas of seating, grilling, dining and gathering, as well as an extensive pet area and an expansive green roof.
Sustainability
The project provides a new public bike and pedestrian connection between UVillage and the Burke Gilman Trail on the south side of the site, benefitting residents and the general public. Additionally, Arista is pursuing Fitwell certification and will provide wellness-focused amenities including a bike room/maintenance area, sauna and spa, and an extensive roof deck providing generous outdoor access for residents to soak up precious Vitamin D.
Arista in the News
Greystar to open 236-unit Arista, near U Village, this summer
Daily Journal of Commerce
May 17, 2022
Greystar’s 235-unit proposal for Seattle’s U-District wins approval with conditions
The Registry
January 30, 2019
Greystar’s Arista residences will total 235 units near U Village
Daily Journal of Commerce
January 22, 2019
