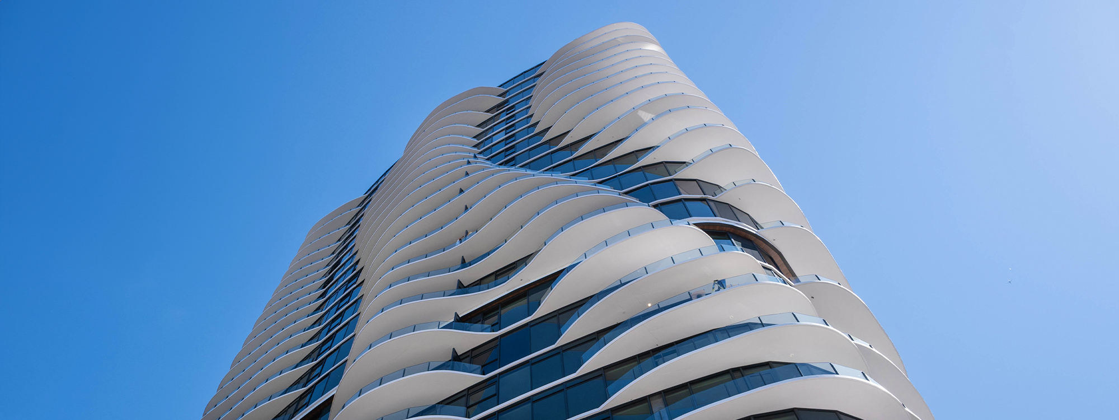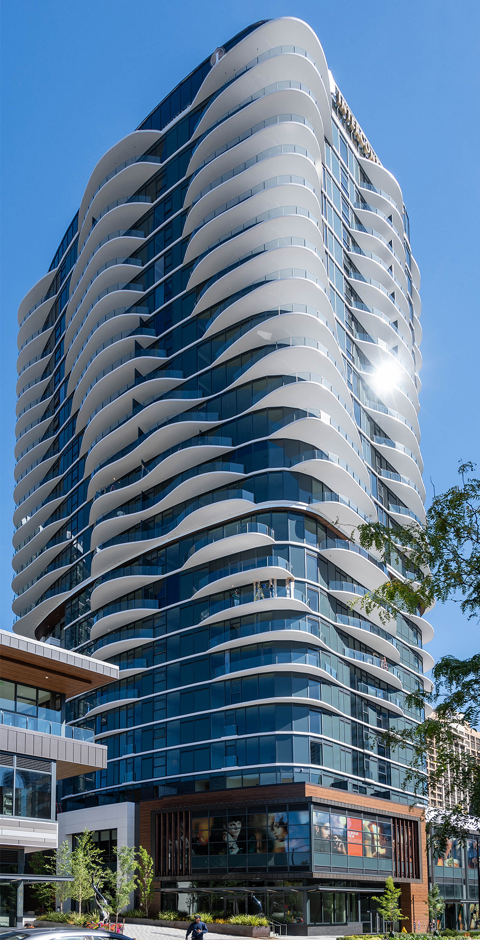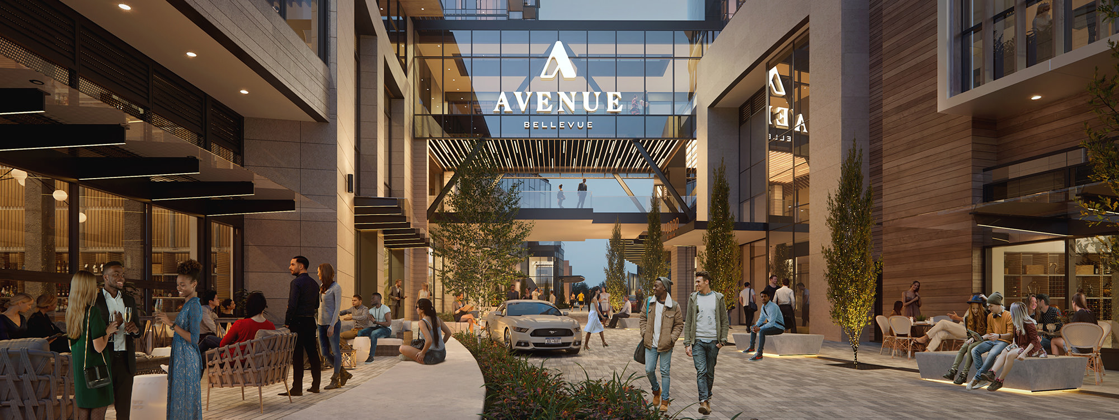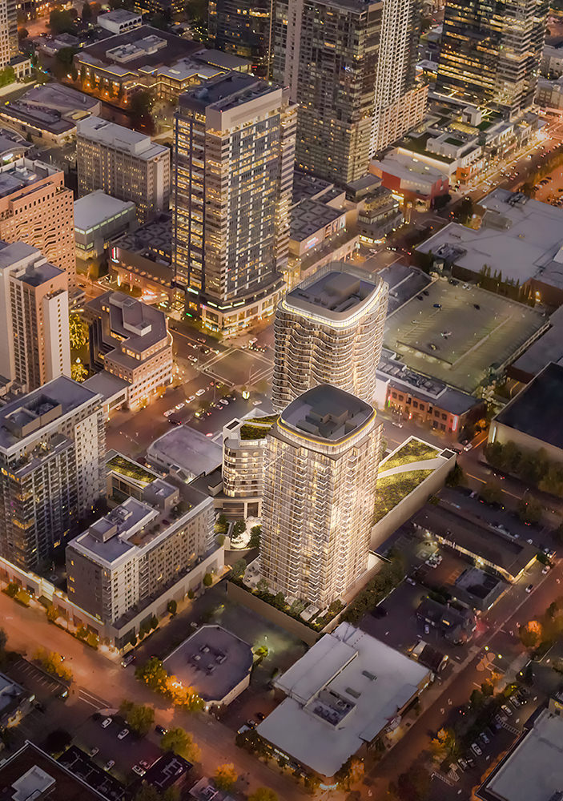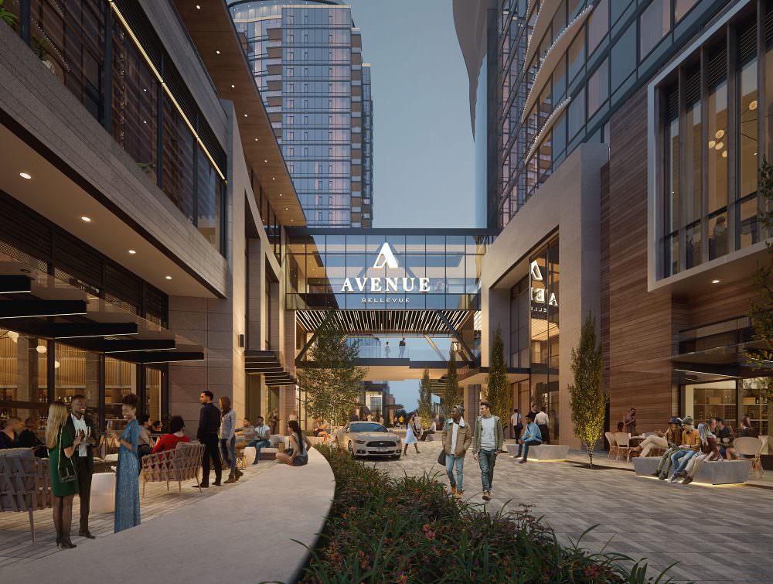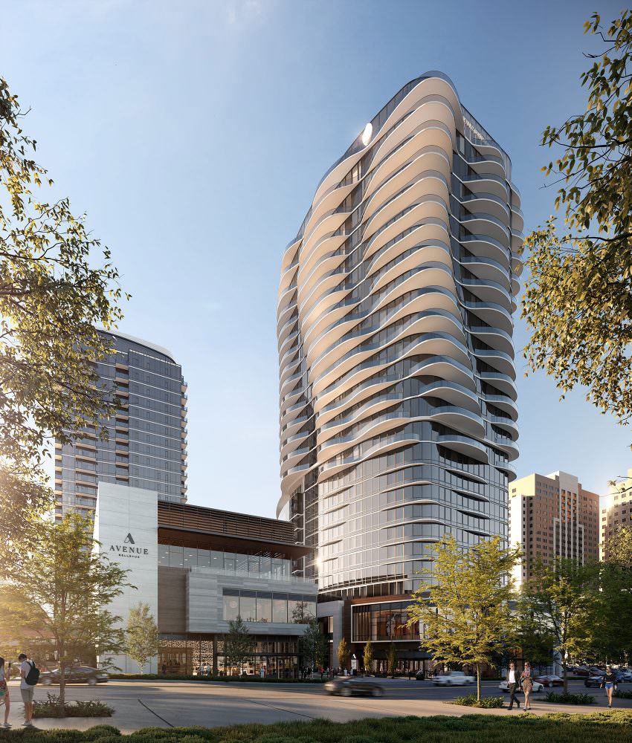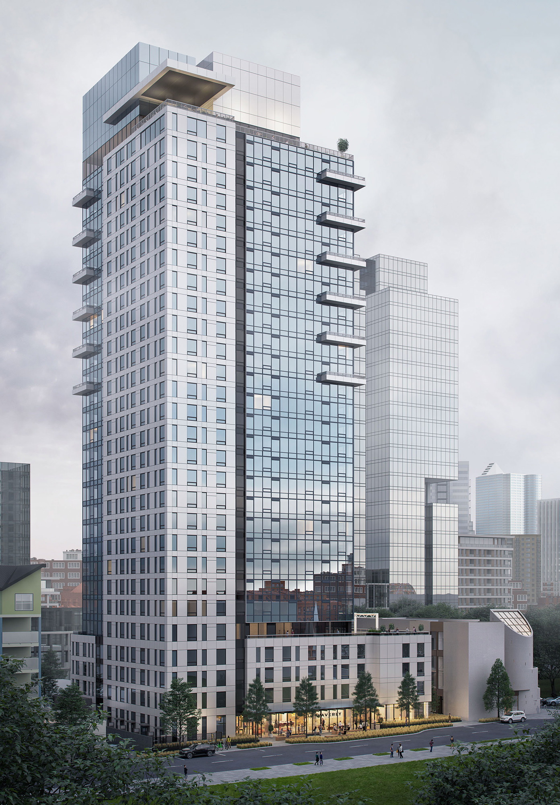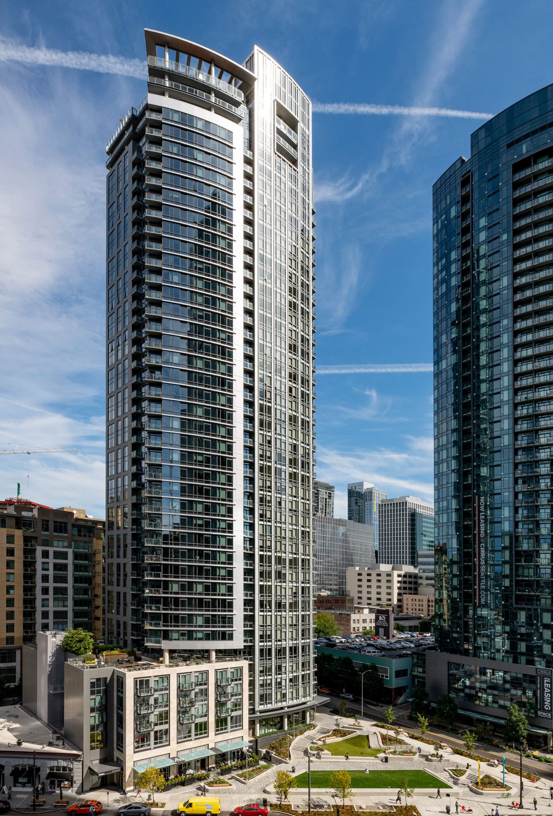Client Name
Fortress Development
Location
Bellevue, WA
Services
Design Architect
PROJECT Overview
280’ / 24 Story Tower (Market-Rate Condos)
308’ / 25 Story Tower (Bespoke Condos Over 5-Star Hotel)
115,331 SF Site
1,280,000 GSF
408,000 SF Residential
153,000 SF Hotel
76,000 SF 5-Star Retail
223 Luxury Condos
104 Estate (Ultra Luxury) Units
251 Luxury Hotel Keys
790 Parking Stalls
Contacts
Amanda Keating
Senior Principal
