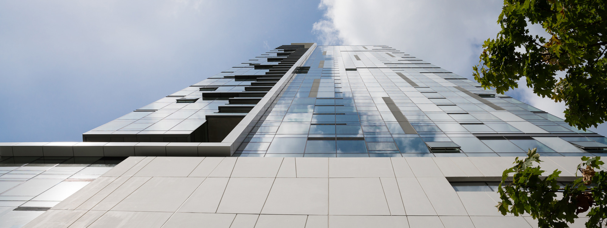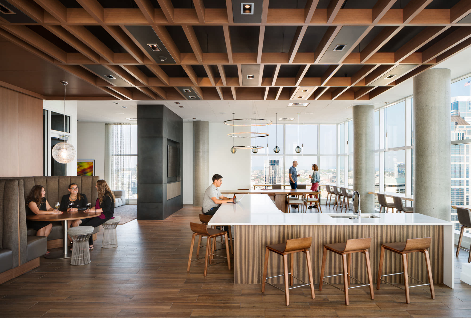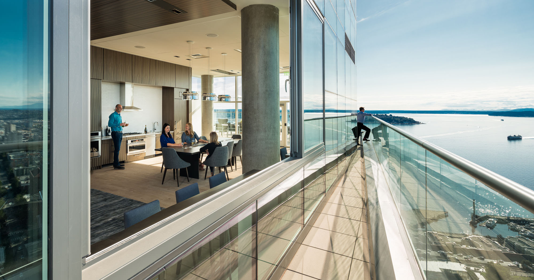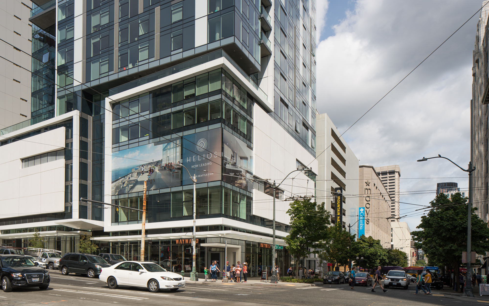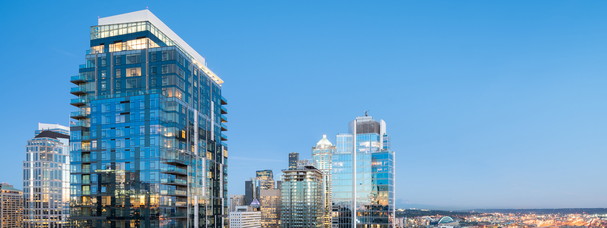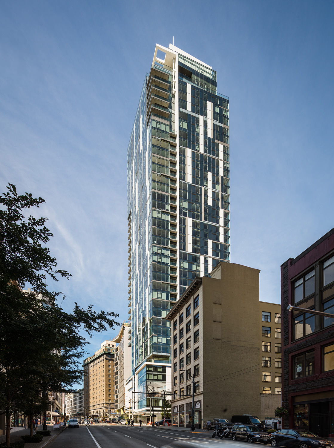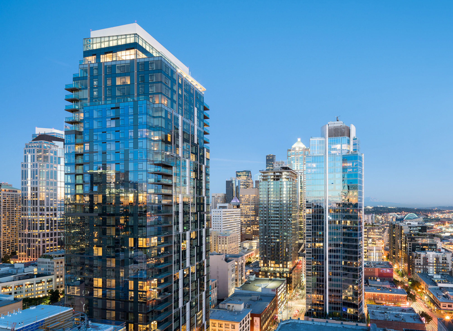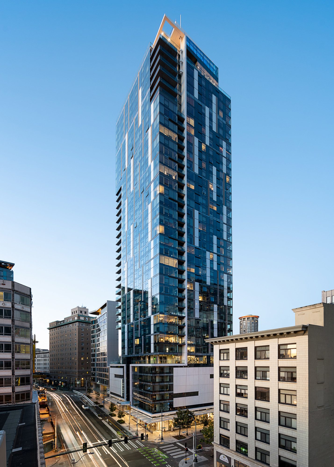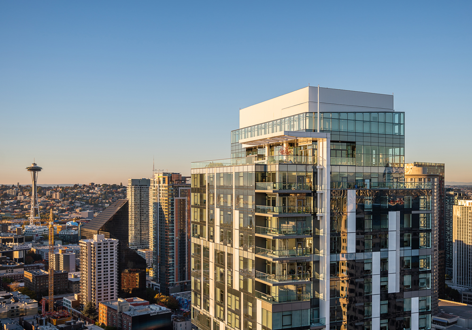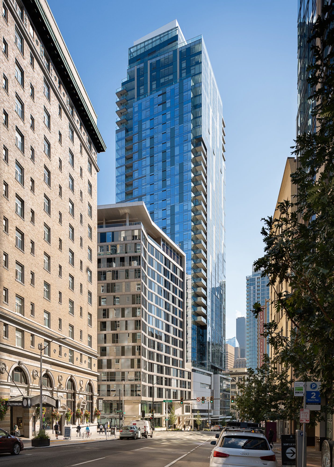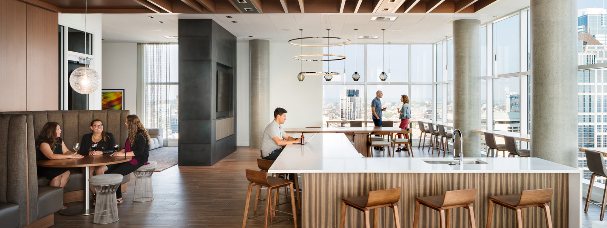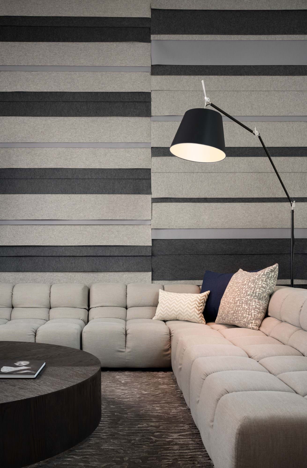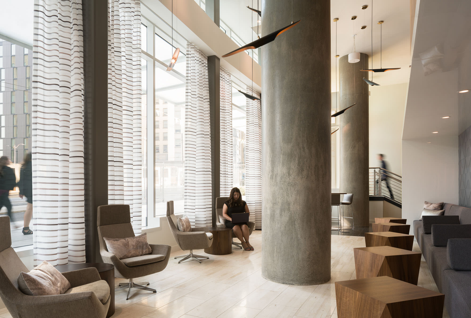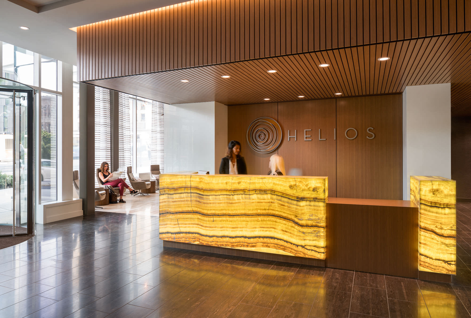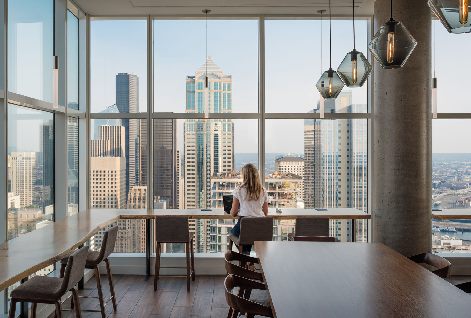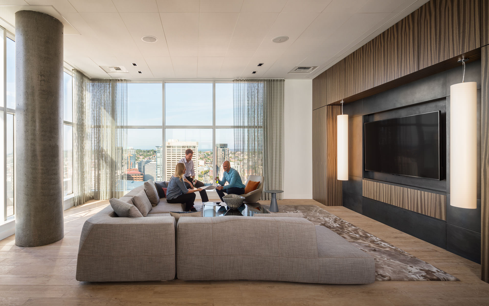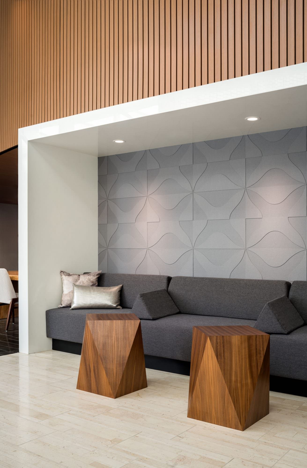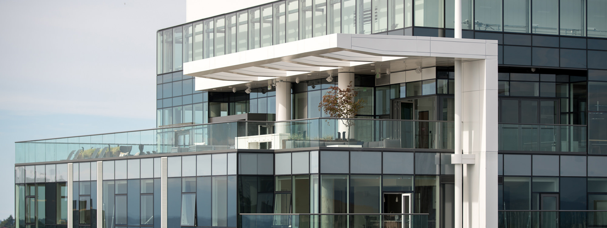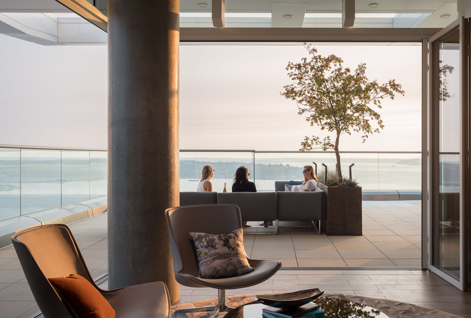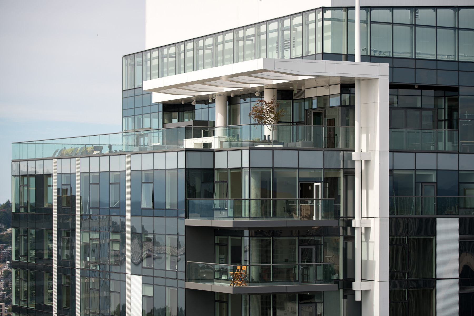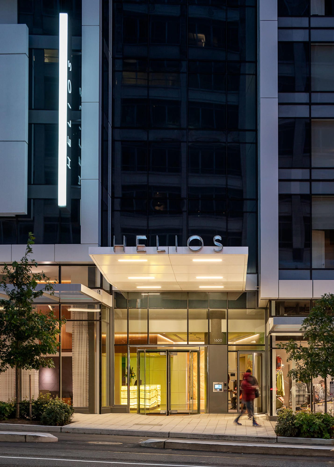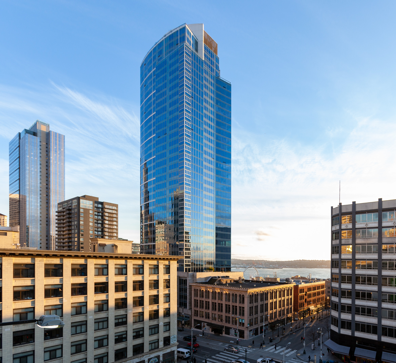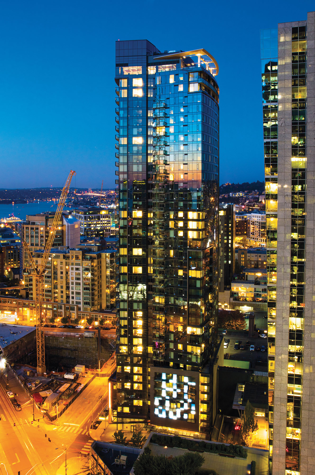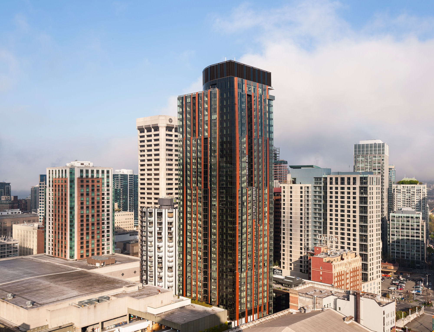Helios
Located at the “gateway” intersection of 2nd and Pine, Helios fills a pedestrian void on the busy pedestrian route from downtown Seattle to Pike Place Market.
The architecture of Helios was designed in partnership with Portland-based GBD Architects, under the joint venture WTGBD. Weber Thompson was also the interior designer and landscape architect for the project.
Services
The architecture of Helios was designed in partnership with our ‘sister’ joint-venture firm: Portland-based GBD Architects, under the joint venture WTGBD. Weber Thompson was also the interior designer and landscape architect for the project.
PHOTOGRAPHY: Andrew Pogue, Weber Thompson
Helios Architecture
Designed for Equity Residential with the stated objective to create a bold, timeless, iconic and ultra-modern design, this sleek tower serves the luxury apartment market with 398 upscale residential units over podium level parking and upscale ground-level retail. A harsh urban site has been transformed into a contributor to Seattle’s modern urban fabric with a celebration of energetic design.
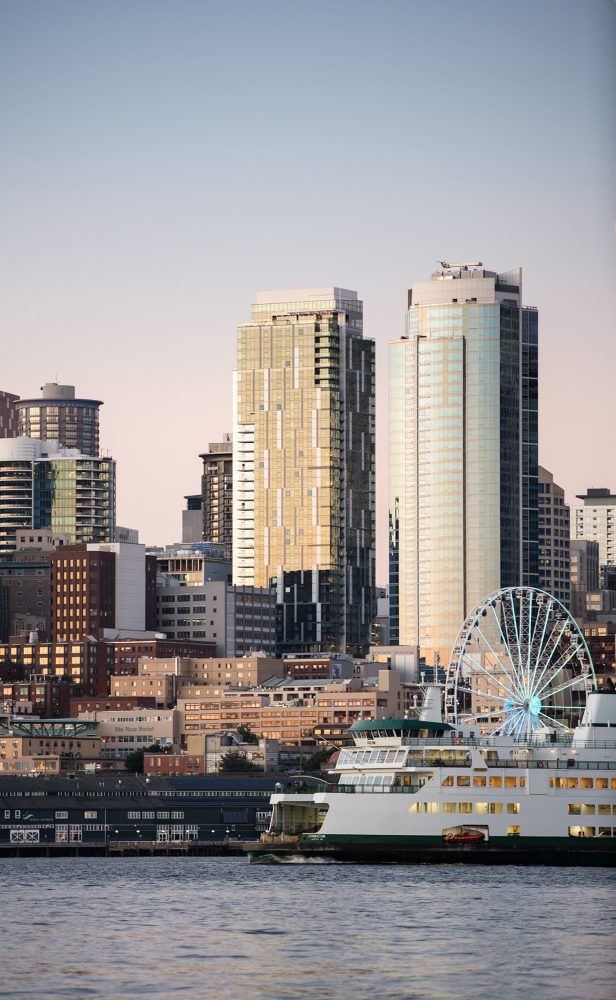
Playful patterning
This 440’ tower delights from all angles – the north and east facades are tranquil and subdued, with reflective and patterned spandrel glass which mirrors the shifting PNW sky. The south and west facades have playful, dynamic patterning with vertical staccato rhythms of horizontal patterned fritted spandrel glass. These differences are unique in responding to the urban conditions that relate to each façade, with patterning and reflectivity that emphasize components of the interlocking massing and reduce perceived bulk. From the water, these facades add visual interest to Seattle’s vertical skyline.
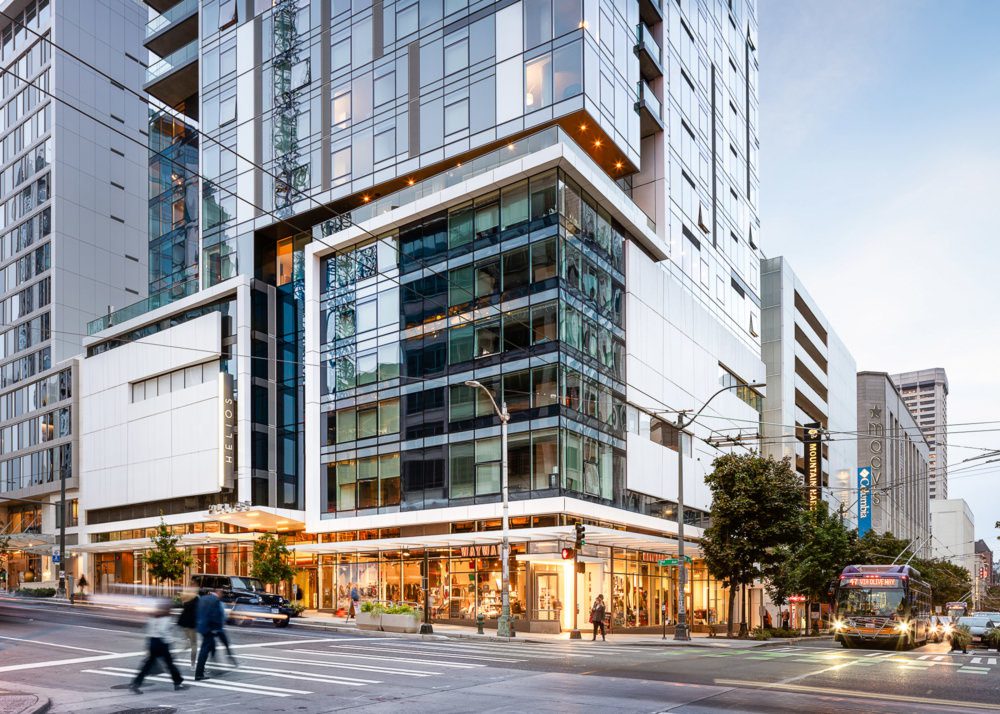
Iconic and ultra-modern design
The base of the building is clad with elegant planes of ‘sliced’ white precast panels, which float above a glassy ground-floor retail and lobby – the transparency beckoning visitors into retail spaces while the solid precast element shields above-grade parking from sight and gives the form a sense of movement. At the corners, the façade pulls back to provide space for residential studio units with high ceilings and generous views of the vibrant urban life below.
Helios Interior Design
Helios is all about downtown Seattle living without sacrifice. Stepping into Helios feels more like entering a luxury hotel than a residential tower. The project celebrates resort-like amenities throughout.
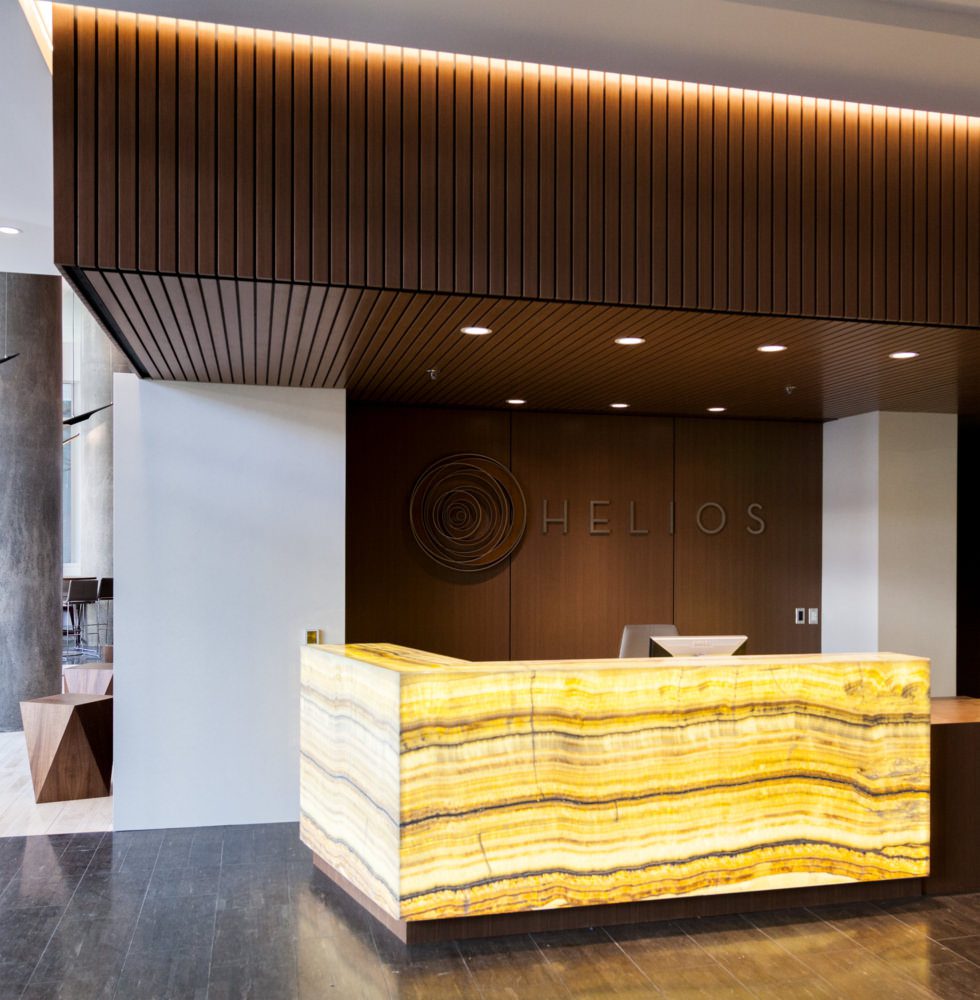
No detail unnoticed
Dramatic angles abound, taking cues from the façade’s dynamic shape and form. No detail has gone unnoticed: unit signage is fabricated of blackened steel, the reception desk is backlit onyx – even the corridors come alive with curated lighting levels and artwork celebrating the tower’s iconic Seattle locale.
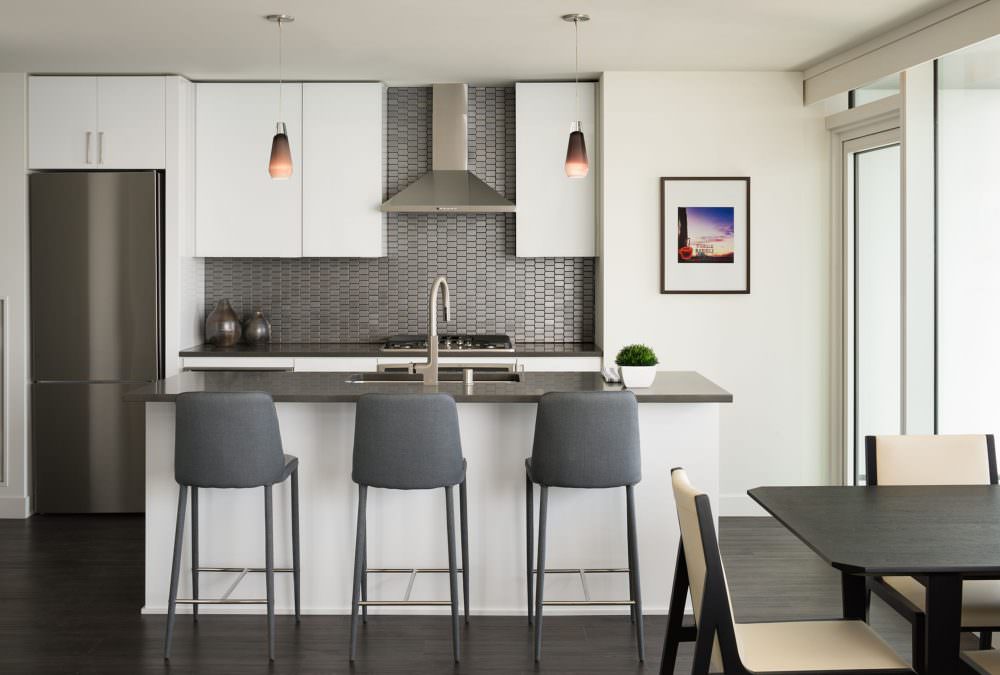
Inspired living
Units feature dramatic views, gas appliances and monochromatic finishes that epitomize modern urban living. Decks are offered at all levels, providing breathtaking views to the city, Seattle’s waterfront, Puget Sound and the Olympic mountains beyond. Corridors are moody and sexy, and common areas are celebratory and fun.
“The roof has the most spectacular view in the city. You can always count on finding people to share a beer or cocktail with as you enjoy the beauty of the ferries on the Sound or the sunset going down over the Olympic mountains.“
Stephen G, Helios resident
Helios Landscape Architecture
A harsh urban site has been transformed into a contributor to Seattle’s urban canopy. A rooftop oasis provides incredible views of the region’s waterways and landscapes.
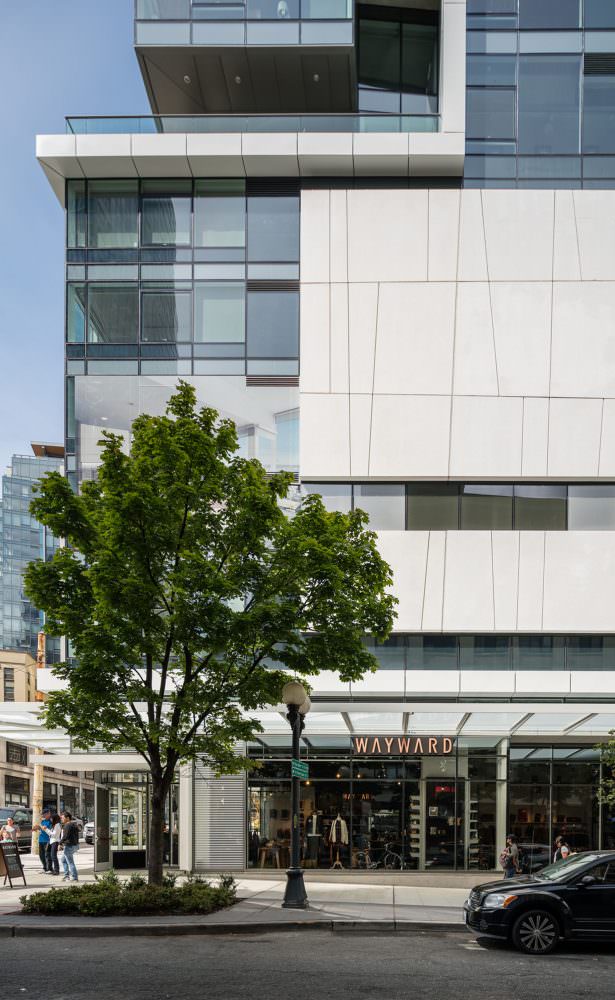
Filling the gap
For years the parcel was an open pit, later a surface parking lot. This development mends the urban fabric filling what was once a glaring gap in the otherwise vibrant pedestrian connection between Westlake Center and Pike Place Market. This project helps redefine the central business district as a vibrant place to live, shop and dine. The verdant streetscape helps soften the transition from street to tower, with low plantings and new street trees contributing to the urban forest.
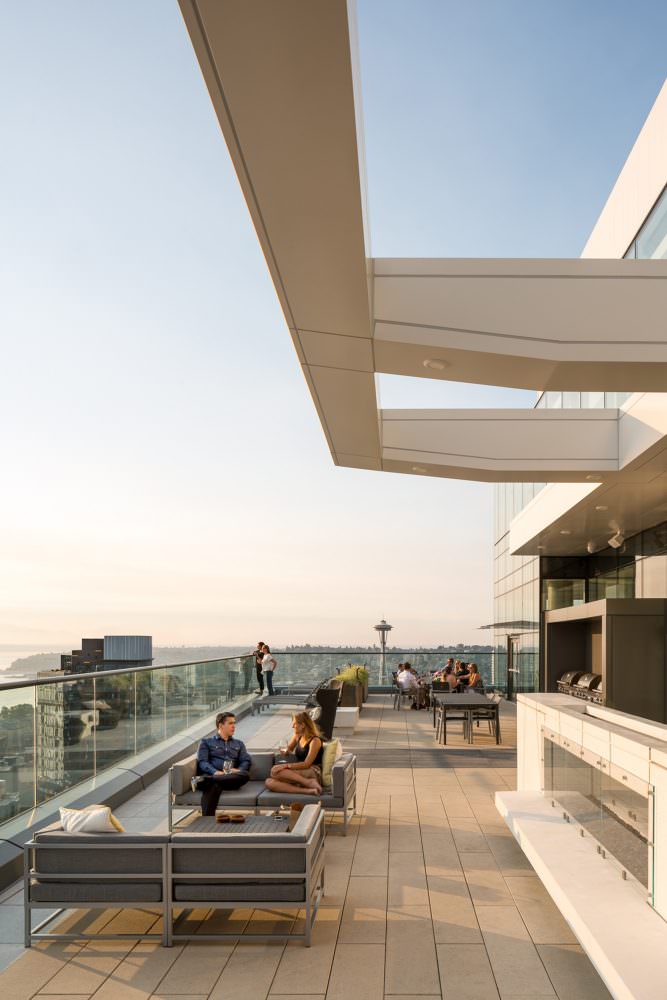
A rooftop retreat
The tower’s roof deck is one of the most stunning in the city. An expansive terrace faces Puget Sound, offering stellar year-round sunset views. The architecture includes a linear ribbon element playfully dancing around the podium and up the tower, culminating in a roof deck canopy. The design of the landscape on the rooftop echoes this playful massing move, with patterned paving, an integrated outdoor fireplace, and moveable planters which allow maximum flexibility of use.
Sustainability
LEED Gold certified, Helios includes sustainable materials, finishes, and products. Energy cost savings are predicted to be 33% over ASHRAE 90.1-2007, thanks to water source heat pumps, a 95% efficiency domestic hot water boiler, efficient Panasonic WhisperGreen whole house fans, LED lighting and ENERGY STAR washers, refrigerators and dishwashers. The garage features 19 electric vehicle charging stations, the site has a Walk Score of 98, Transit Score of 100 and space for parking 128 bicycles.
Helios in the News
16 high-rise projects changing Seattle’s skyline
Curbed Seattle
March 30, 2016
What are they building? New downtown tower to soar to 40 stories
My Northwest
October 23, 2014
These 16 huge construction projects will change the face of Puget Sound forever
Puget Sound Business Journal
October 20, 2014
Equity starting 40-story tower with 398 apartments on Pine
Daily Journal of Commerce
October 1, 2014
New Pike Place market neighbor: Luxury 40-story apartment tower breaks ground
Puget Sound Business Journal
September 30, 2014
‘Slender, sculpted’ tower at 2nd & Pine
Daily Journal of Commerce
May 1, 2013
