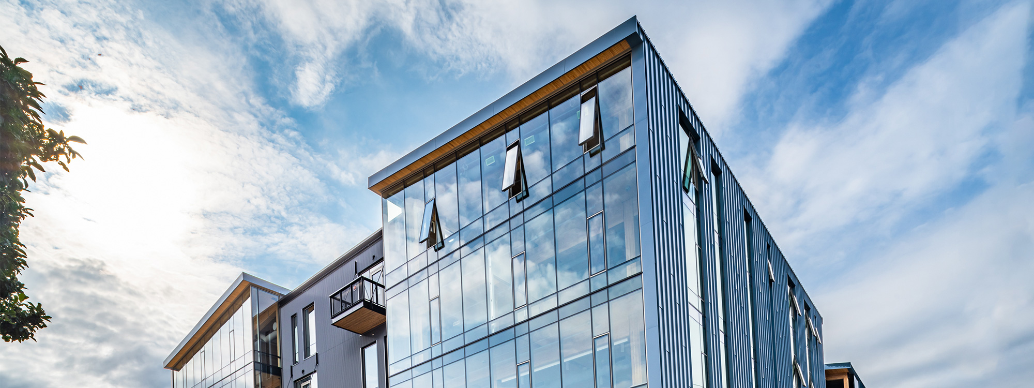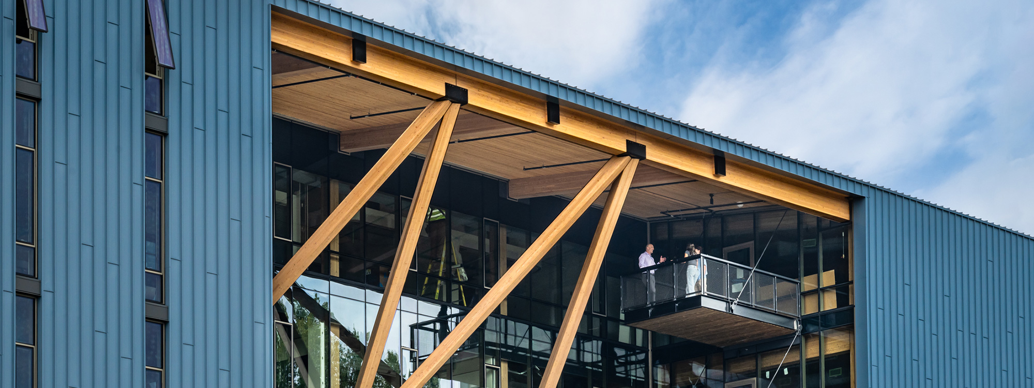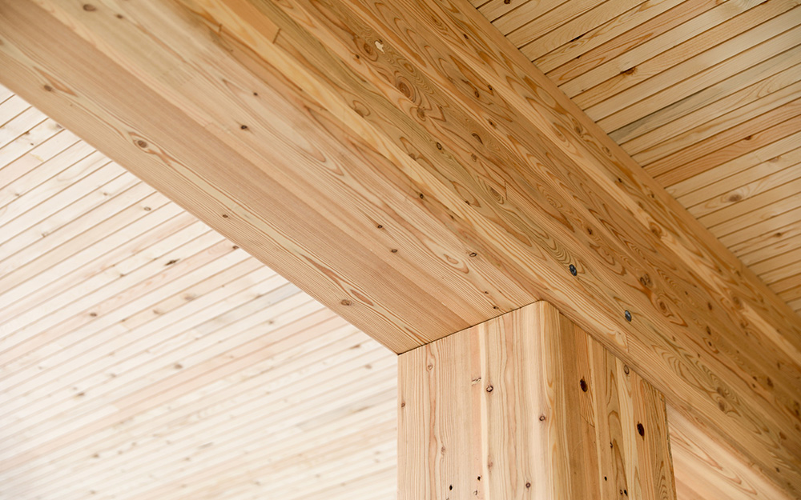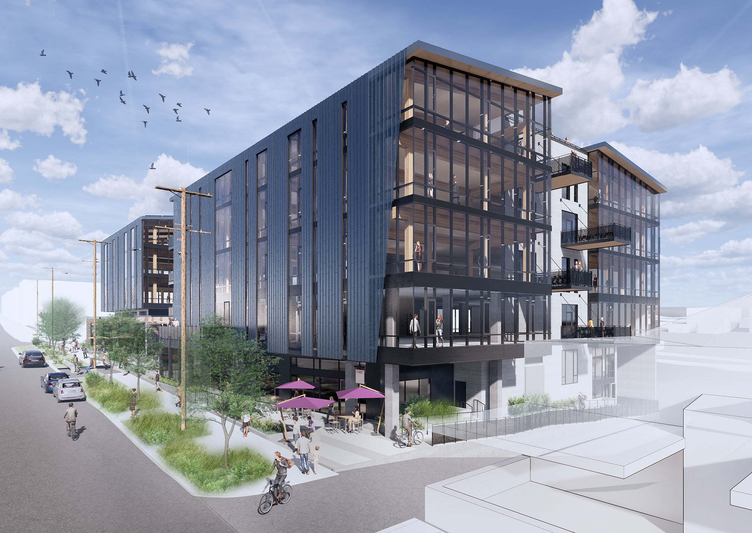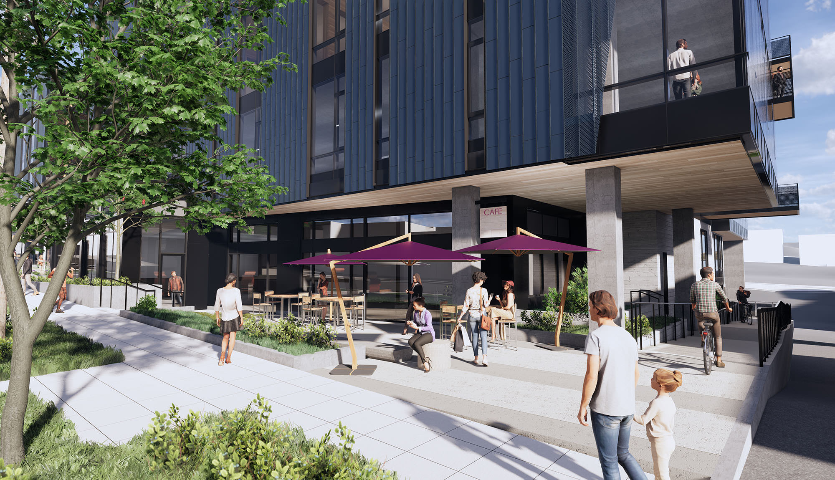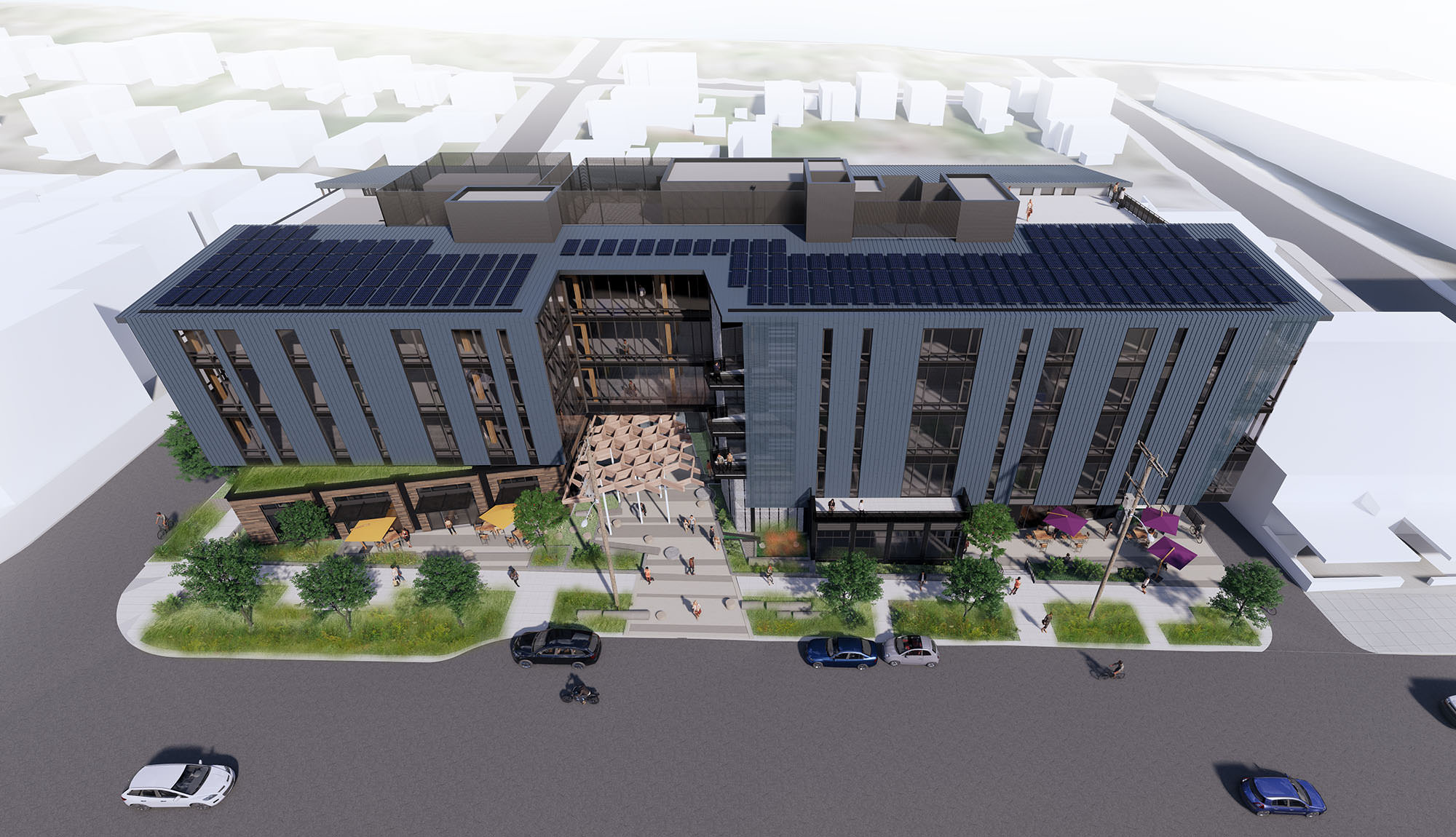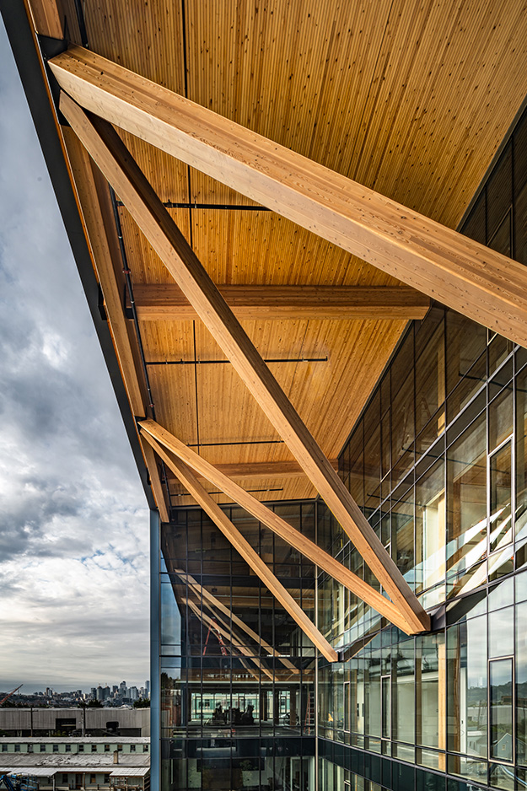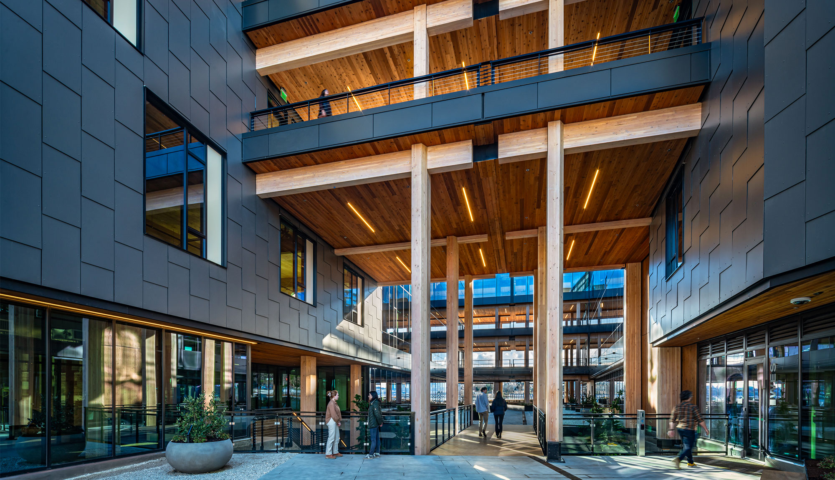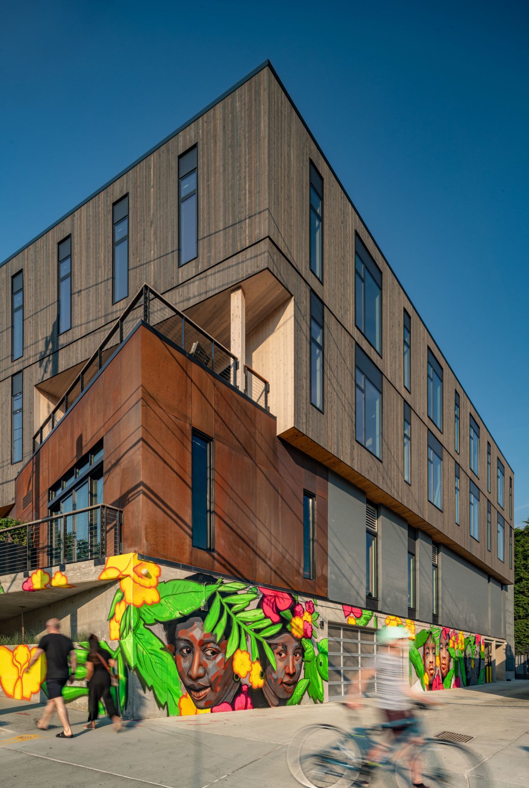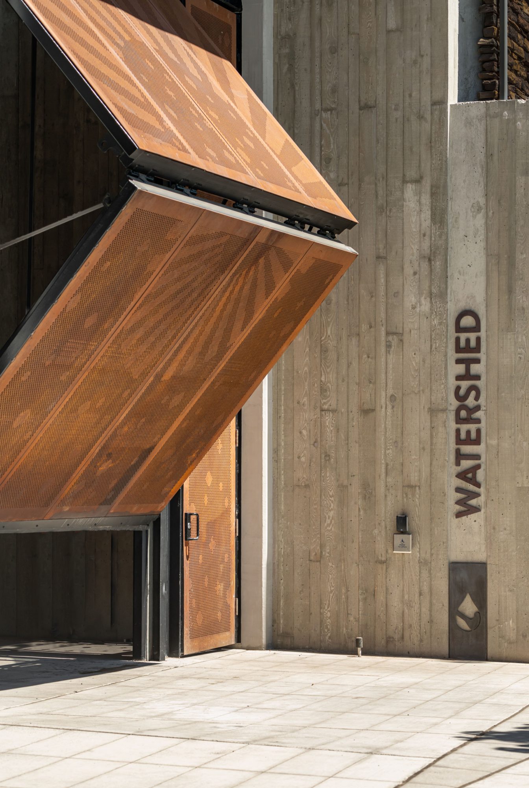35 Stone
Telling a timber story of sustainability, 35 Stone celebrates Seattle’s origins with its mass timber framework and an industrial inspired form. The neighborhood-focused workplace and retail experience anchors the corner of evolution Projects Campus Seattle and will be a showcase for Seattle’s Living Building Pilot Program.
Client Name
evolution Projects
Location
Seattle, WA
Services
Architecture
Core & Shell Interior Design
Program Overview
5-Story Office Building
34,163 SF Site
182,000 GSF
103,000 SF Office
4,700 SF Retail/Restaurant
148 Parking Stalls
Completion Date
Q4 2024
Certifications
Pursuing Living Building Challenge Petal Certification (Materials, Place and Beauty)
Contacts
Kristen Scott
Principal in Charge
Bernadette Kelly
Interior Design Principal
photography: MEGHAN MONTGOMERY/BUILT WORK PHOTOGRAPHY
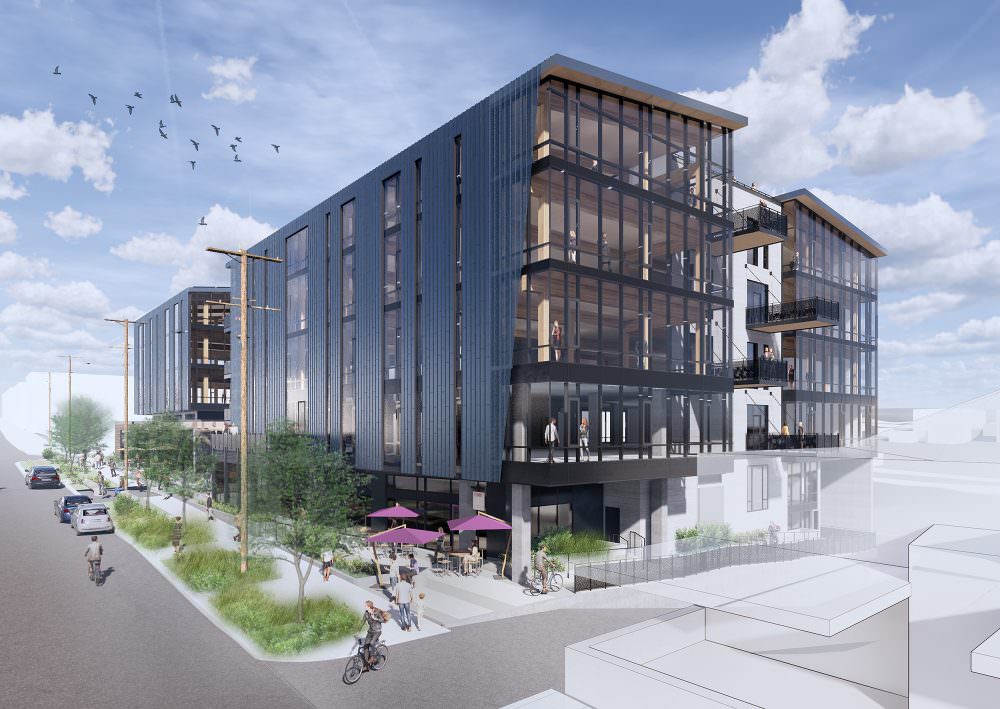
A sustainability showcase
As a showcase for environmental stewardship, 35 Stone embraces the Seattle Living Building Pilot Program, pursuing the Place, Beauty, and Materials petals of the Living Building Challenge and ambitiously reducing energy and water use.
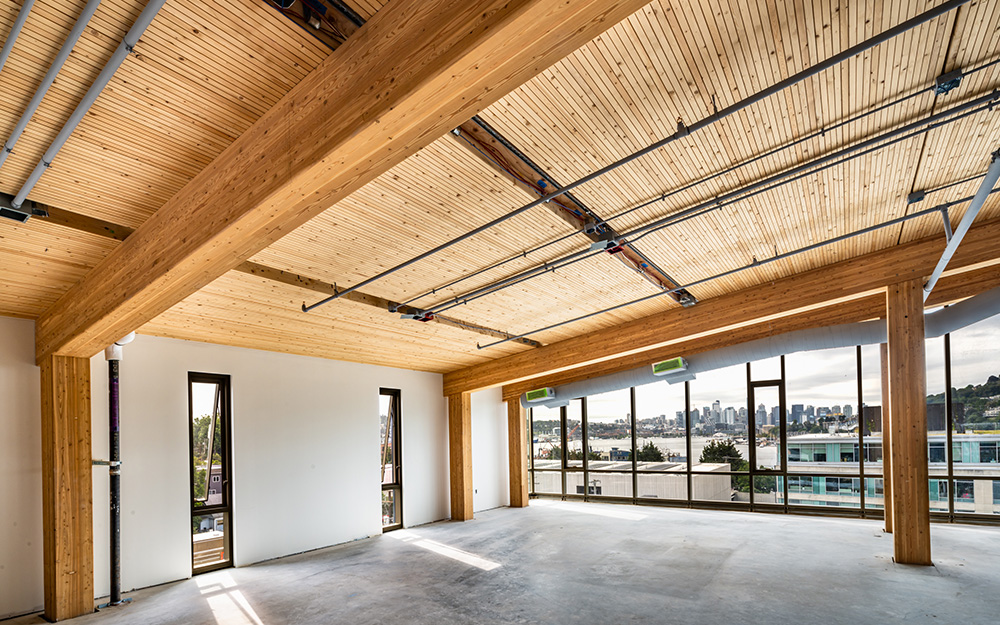
PNW to the core
The building leverages the strength of a Dowel Laminated Timber (DLT) floor system with a glulam structural frame that reduces the building’s carbon footprint compared to steel and concrete construction. The warmth of the Douglas Fir interior provides a visual reminder of the building’s connection to nature and honors the region’s historic timber industry.
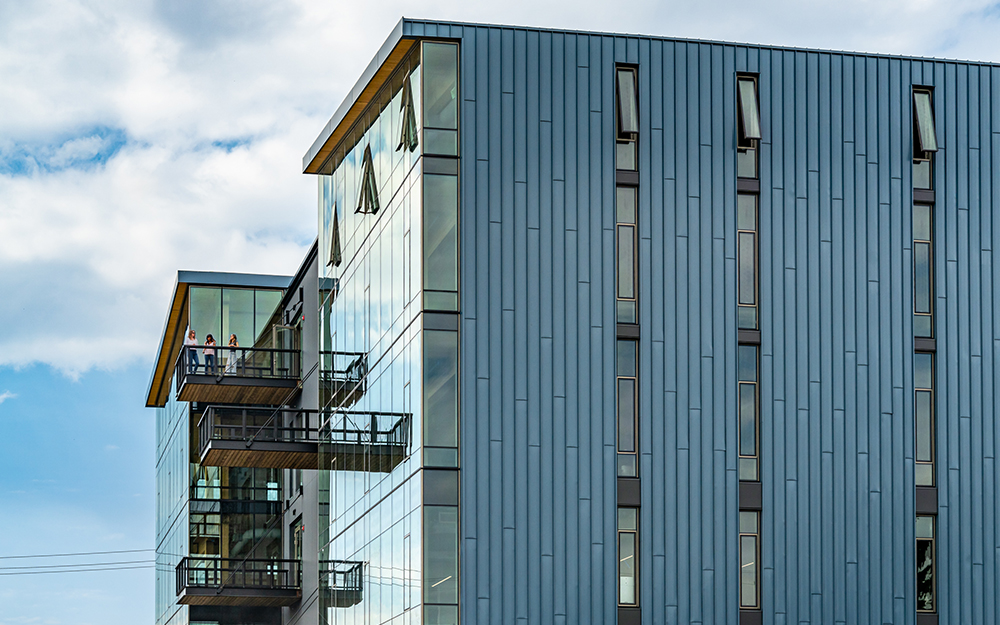
Biophilic benefits
Beyond the extensive timber interior, numerous operable windows, balconies and outdoor terraces promote access to daylight and fresh air. Visual access to the surrounding landscape and neighborhood serve as a connection to the natural world – proven to boost occupant health, mood, cognitive function and overall performance, ultimately benefiting office tenant employees.
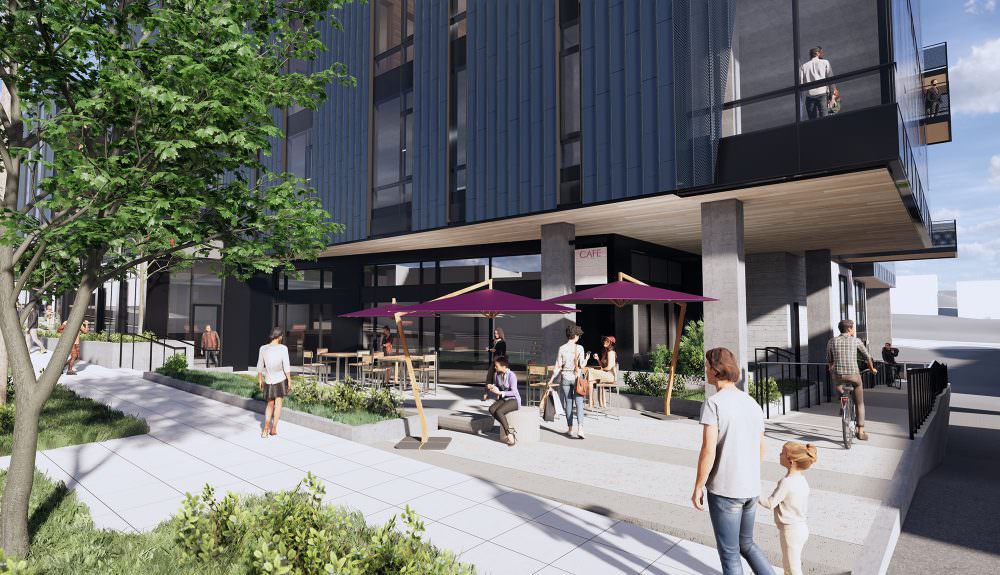
Interactive education
Educational signage describes landscape elements and features relating to the Living Building Challenge while interpretive ‘benchmarks’ in the entry courtyard express the building’s performance. An interactive dashboard in the lobby displays real-time metrics focused on water and energy usage, and carbon goals.
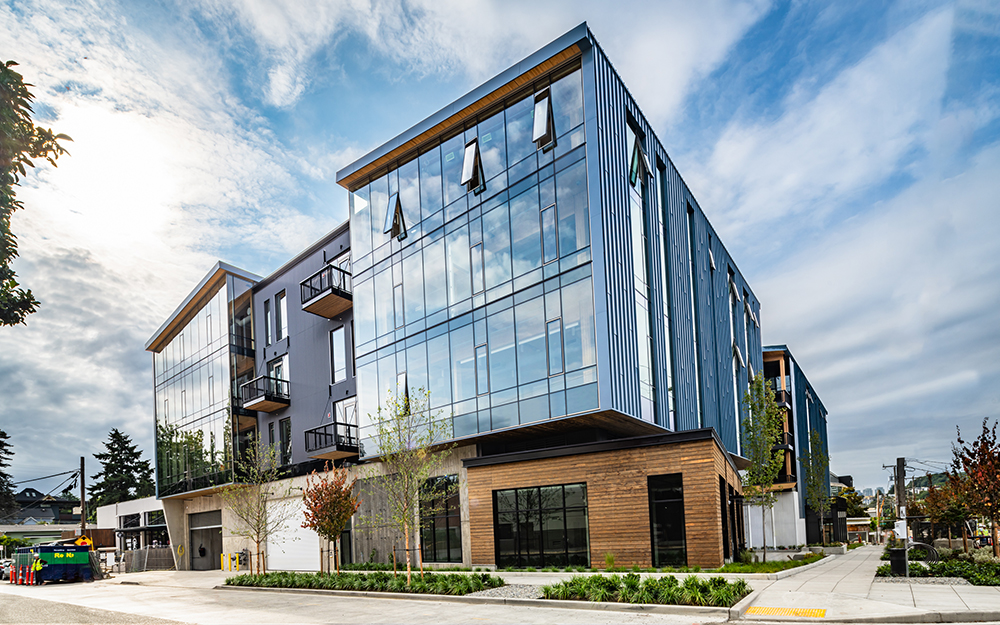
Rainwater harvesting
Rainwater – a precious resource in the Pacific NW – is captured in a 250,000-gallon cistern, filtered and reused for toilet flushing and on site irrigation.
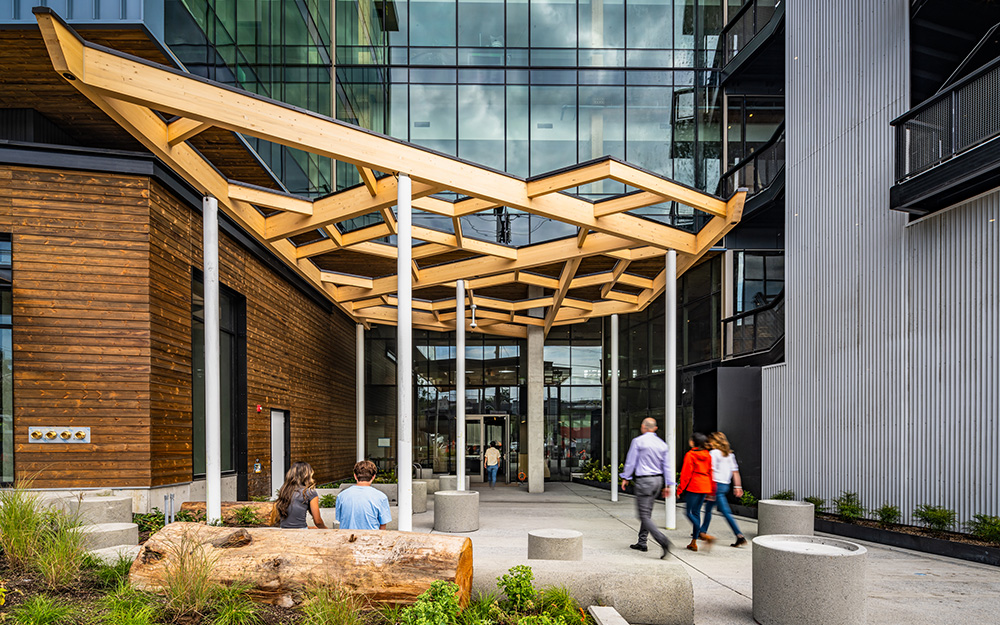
A home for bees & bikes
At the entrance to the building, a honeycomb-like timber canopy welcomes employees and visitors. It foreshadows a feature they’ll discover on site: a ‘periscope’ that provides a peek into the honeybee apiary on the roof of the building.
Just a block from the Burke-Gilman trail, 35 Stone’s emphasis on bike amenities was a priority from day one; the building houses a large bicycle lounge and locker room to entice people to engage in a two-wheeled commute to work.
35 Stone sets a precedent for what a healthy, sustainable PNW office building can be.
Sustainability
Building upon the success of nearby DATA 1 and Watershed commercial office buildings, 35 Stone is participating in the Seattle Living Building Pilot Program (LBPP) for height and area incentives and expedited permitting. The building is pursuing the Materials, Place, and Beauty Petals of the Living Building Challenge and incorporates extensive rainwater catchment strategies and energy efficiency measures to meet the robust LBPP requirements.
35 Stone in the News
Brooks Running triples footprint with expanded Seattle headquarters
Puget Sound Business Journal
January 30, 2025
Fully leased before completion, 35 Stone opens in Fremont
Daily Journal of Commerce
November 5, 2024
evolution Projects Receives $109MM in Financing for 120,200 SQFT Seattle Office Development
The Registry
November 28, 2022
Construction Begins on 120,200 SQFT Mass Timber Office, Retail Building in Seattle
The Registry
November 18, 2022
Construction of Stone Way mass timber project begins in Seattle
Puget Sound Business Journal
November 17, 2022
Evo spends $17.5 million on land for new Seattle development project
Outside Business Journal
January 14, 2022
Evo has big plans for Fremont block
Daily Journal of Commerce
January 7, 2022
Mass timber is bringing the warmth of wood to the workplace
Daily Journal of Commerce
October 3, 2019
100,000 square foot Wallingford office development proves balancing
Living Building requirements and design is possible
The Registry
April 25, 2019
SRM joins team for deep-green Living Stone offices
Daily Journal of Commerce
April 16, 2019
Wallingford office project pursuing Living Building Certification gets early design guidance nod
The Registry
July 20, 2018
