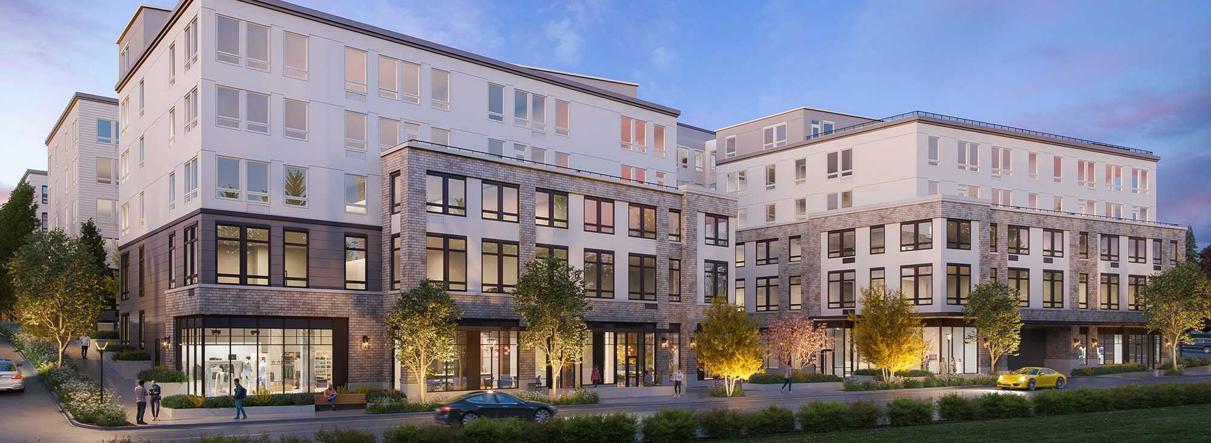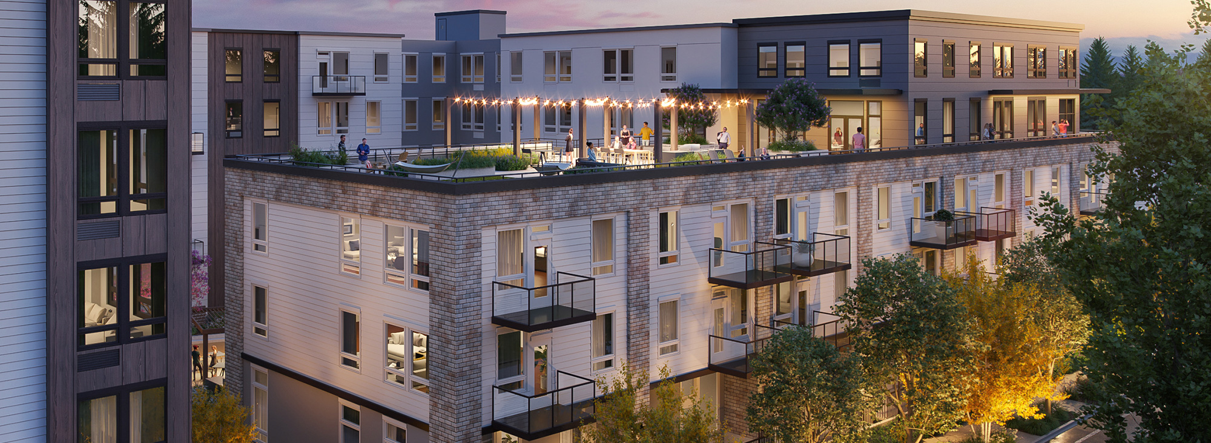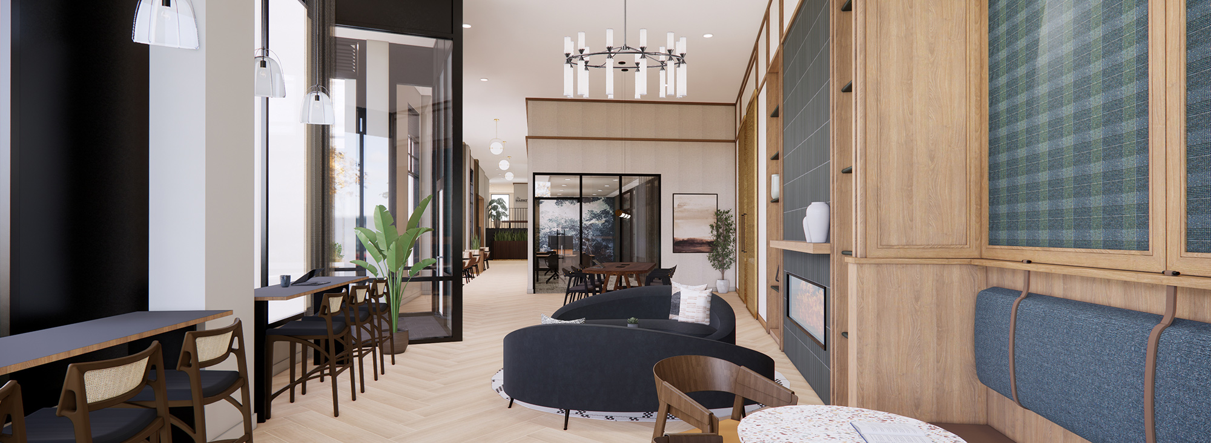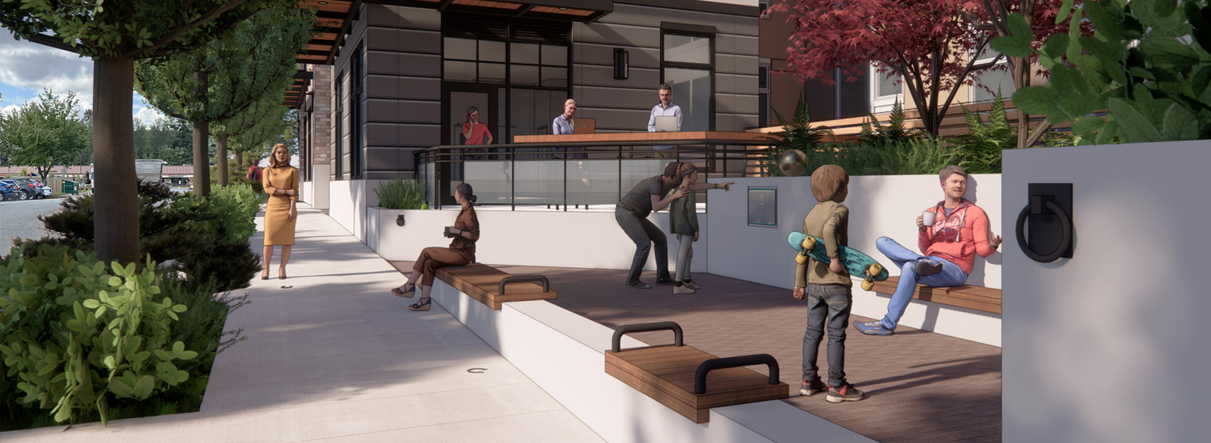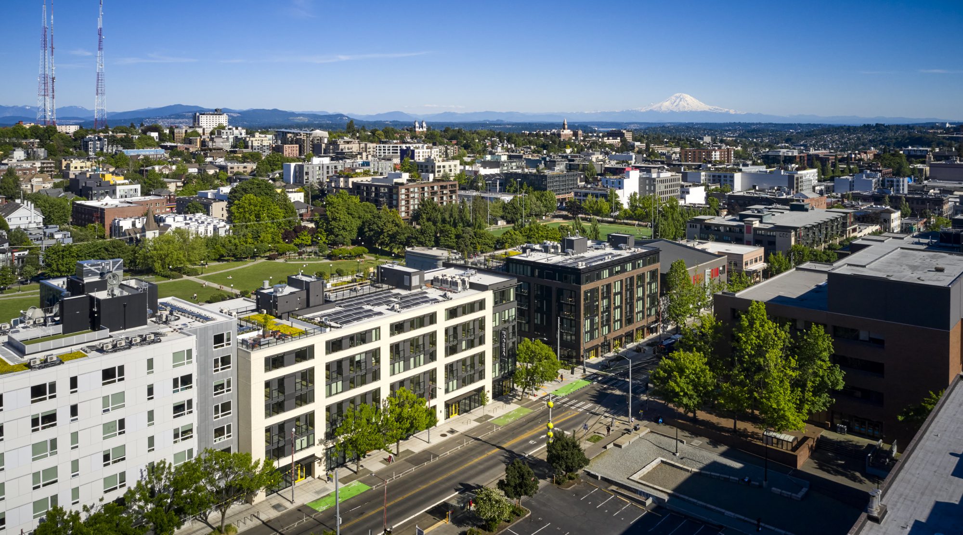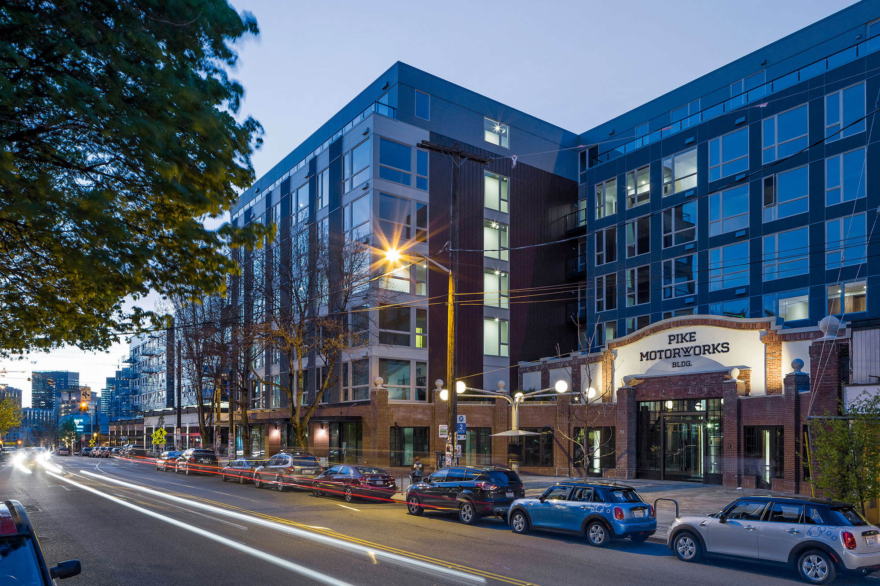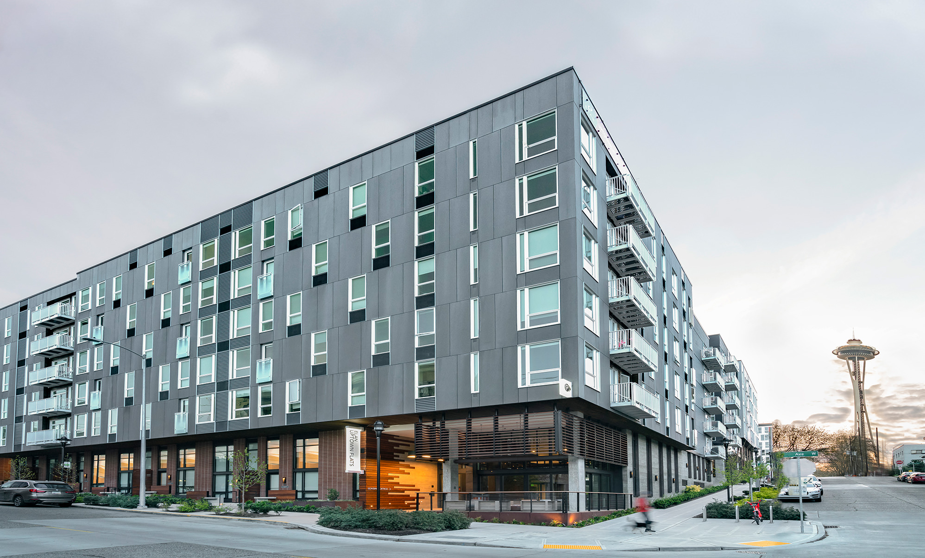Modera Bridle Trails
At the north end of Kirkland’s Bridle Trails neighborhood, Modera Bridle Trails is taking shape as a new five-story mixed-use development.
Client Name
Mill Creek Residential
Location
Kirkland, WA
Services
Architecture
Interior Design
Landscape Architecture
certification
Pursuing LEED Platinum
Program Overview
368-unit mix includes studio to 3-bedroom
Blend of public and private perimeter and courtyard spaces
580,897 GSF
6,978 SF Retail
On-site stormwater management system
Completion Date
Anticipated 2026
Contacts
Amanda Keating
Principal in Charge
Bernadette Kelly
Interior Design Principal
Rachael Meyer
Landscape Architecture Principal
Modera Bridle Trails Architecture
Designed to complement its residential surroundings, the building’s color palette and materials reflect the area’s charm. A mix of textured bricks in lighter and darker tones evoke an established look, while warm wood details welcome people and echo the equestrian stables once common here.
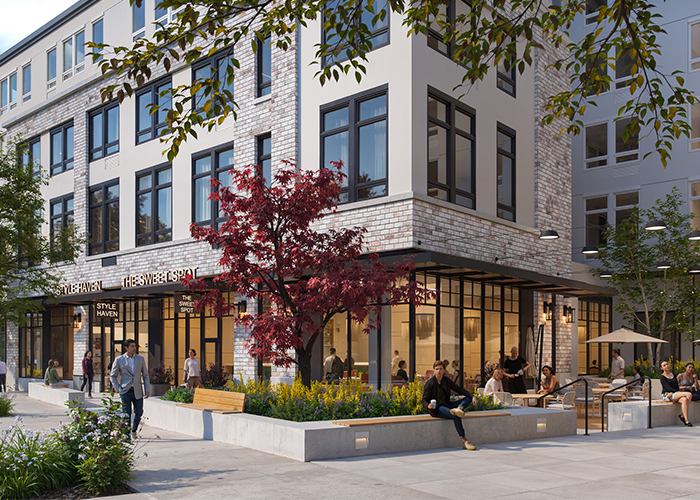
Inspired by local heritage
At street level, thoughtful details highlight local heritage. Decorative lighting, historically inspired storefronts, and carefully selected bike racks reinforce the community’s unique character.
By offering middle-market housing in a neighborhood primarily defined by single-family homes, Modera Bridle Trails makes it easier to access and enjoy nearby amenities, including the expansive 489-acre Bridle Trails State Park.
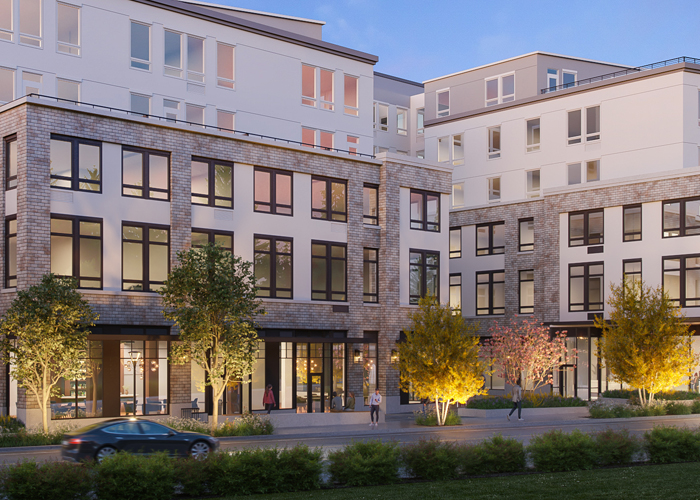
Designed with community in mind
The project prioritizes accessibility, featuring through-block connections, direct transit routes, and welcoming public plazas that invite residents and visitors to explore the neighborhood. Inviting building entrances and outdoor gathering areas create a vibrant sense of community, fostering comfort and connection.
Modera Bridle Trails Interior Design
The interiors at Modera Bridle Trails take inspiration from equestrian fashion with modern homestead charm.
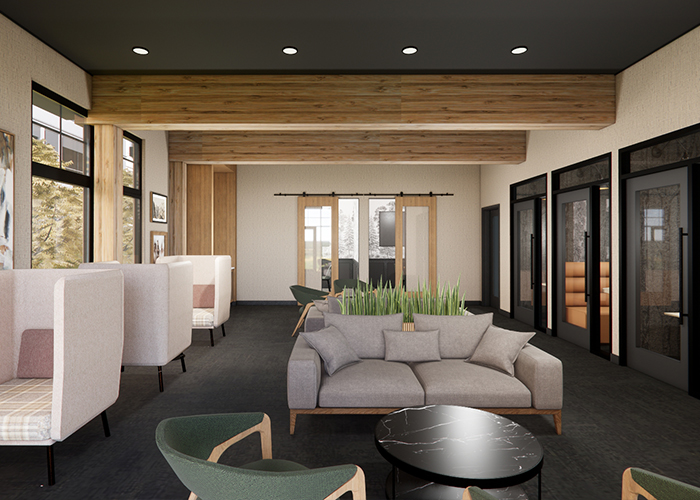
Rustic elegance
Timber beams emphasize the equestrian theme and add an organic warmth to interior spaces, reinforcing the overall concept. Tailored and handcrafted finishes add authenticity and texture to every room.
Finishes were selected for durability, ease of maintenance, and timeless appeal. The design feels refined yet relaxed, highlighted by bespoke elements and authentic materials throughout.
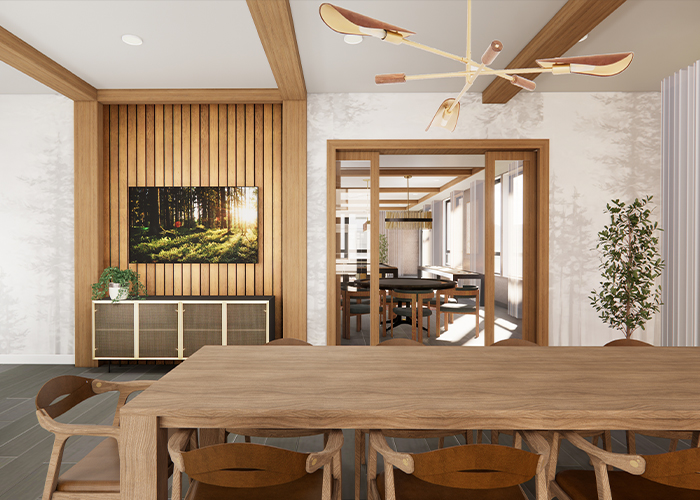
Textured comfort
The materials palette combines warm natural materials with utilitarian accents. Subtle textures and curated details create welcoming interiors that reflect the neighborhood’s distinctive character.
Modera Bridle Trails Landscape Architecture
The landscape at Modera Bridle Trails evokes the character of the Pacific Northwest while details such as horseshoe accents embedded in sidewalks, promote a sense of discovery and reflect the neighborhood’s history.
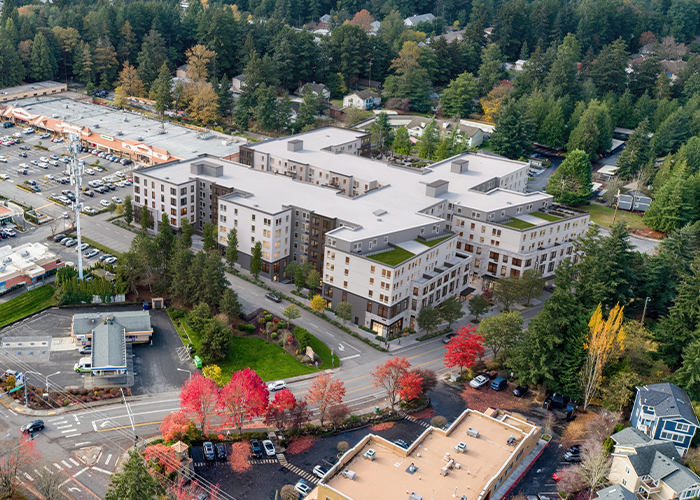
Addressing stormwater concerns
The landscape design addresses neighborhood concerns about stormwater. A dedicated onsite stormwater vault manages runoff and reduces flood risk, contributing positively to local resilience and sustainability.
Sustainability
Sustainability is central to the project’s design approach, and Modera Bridle Trails is targeting LEED Platinum certification. Emphasizing occupant health and environmental responsibility, the design includes two expansive courtyards and inviting outdoor spaces for residents and visitors to gather or unwind. Rooftop patios offer scenic woodland views, promoting wellness and fostering a connection to nature.
Modera Bridle Trails in the News
Mill Creek Residential Breaks Ground on Metro Seattle Community
Multi Housing News
August 29, 2024
