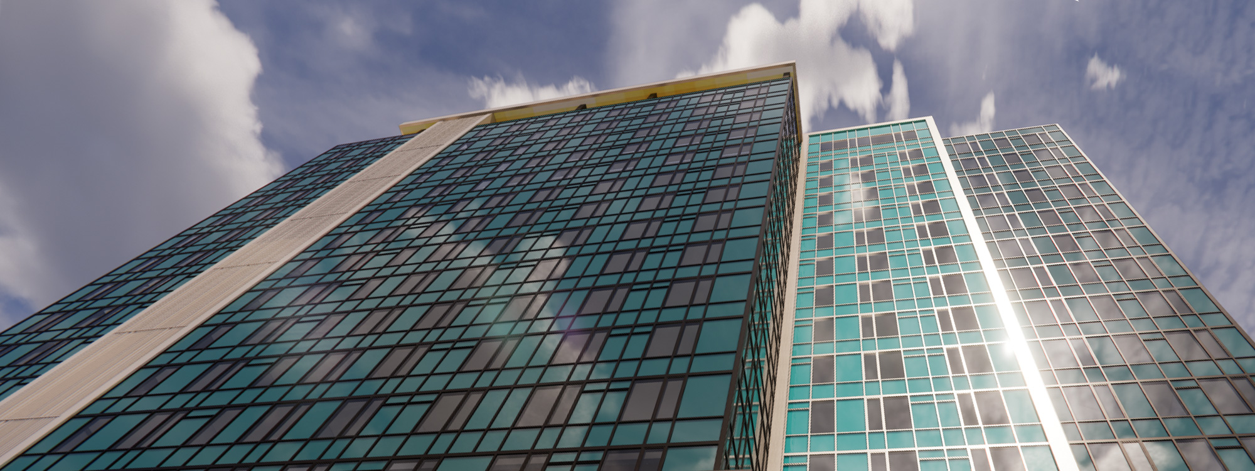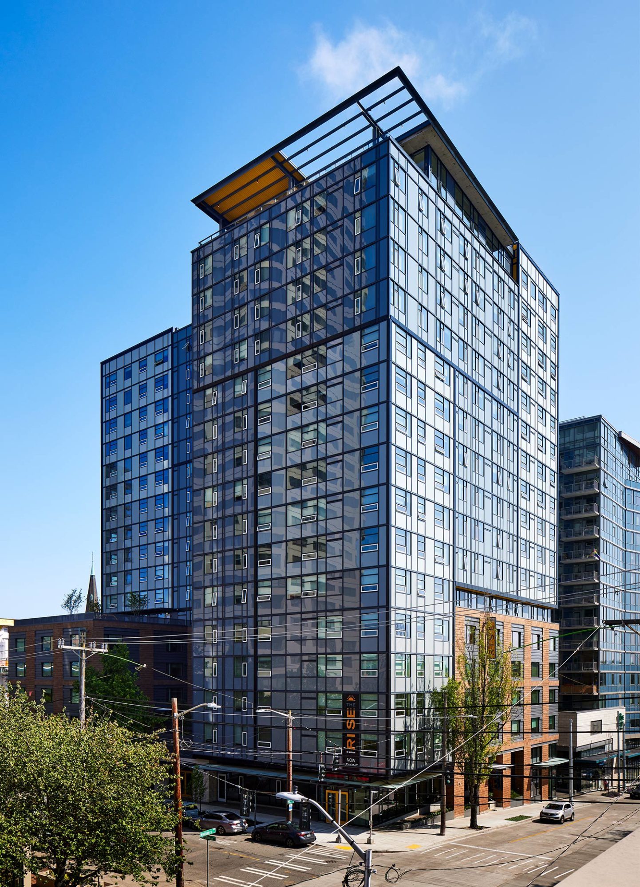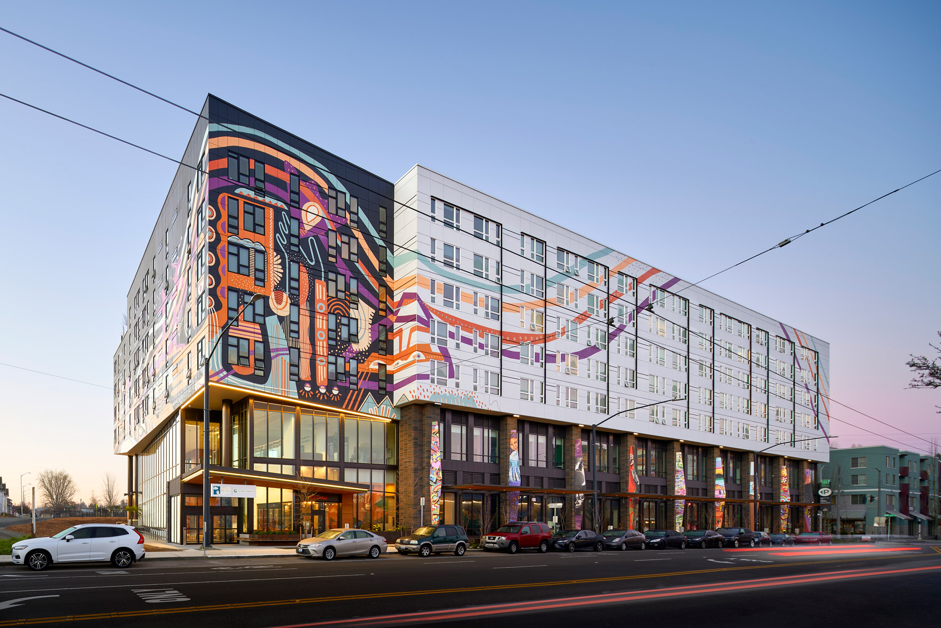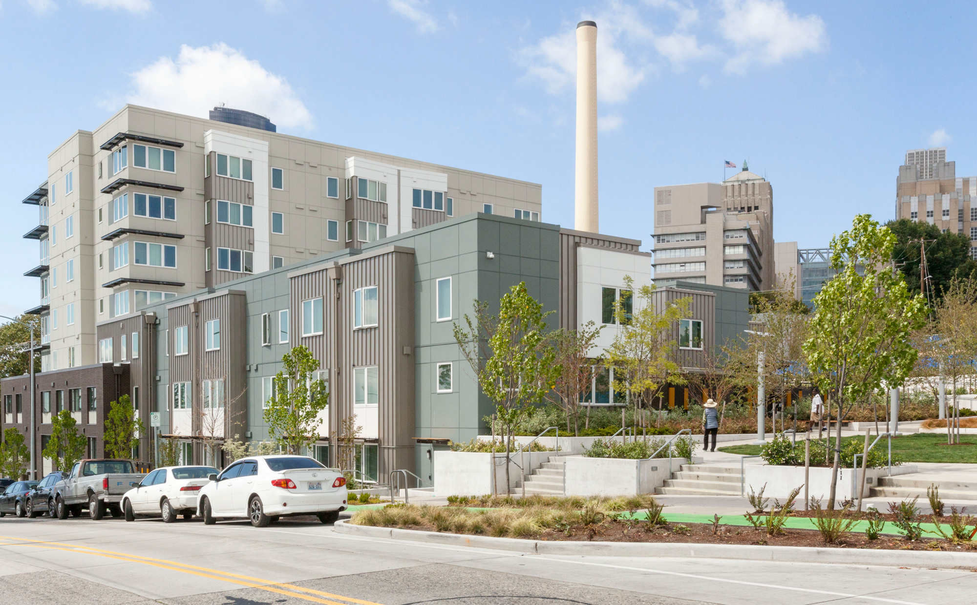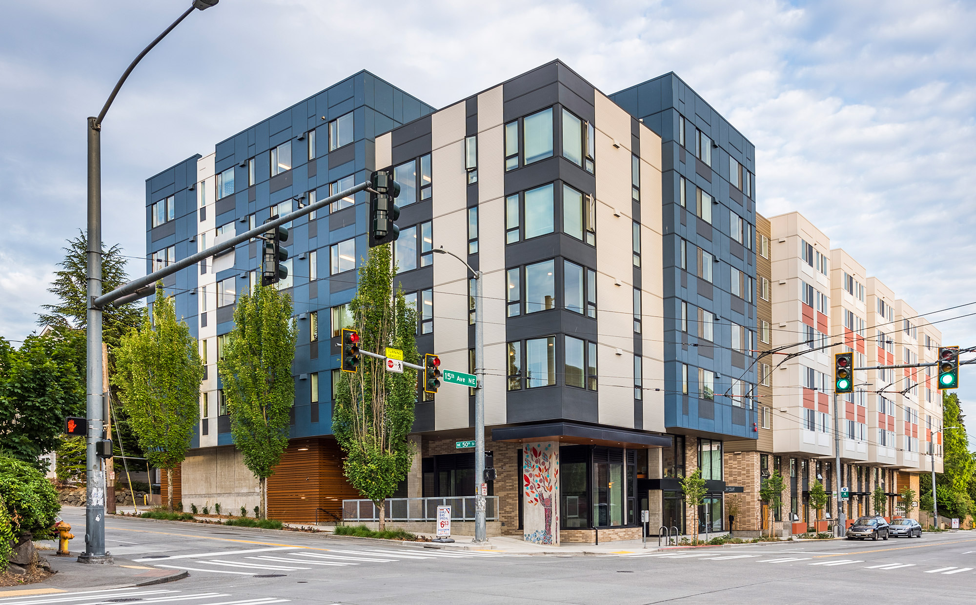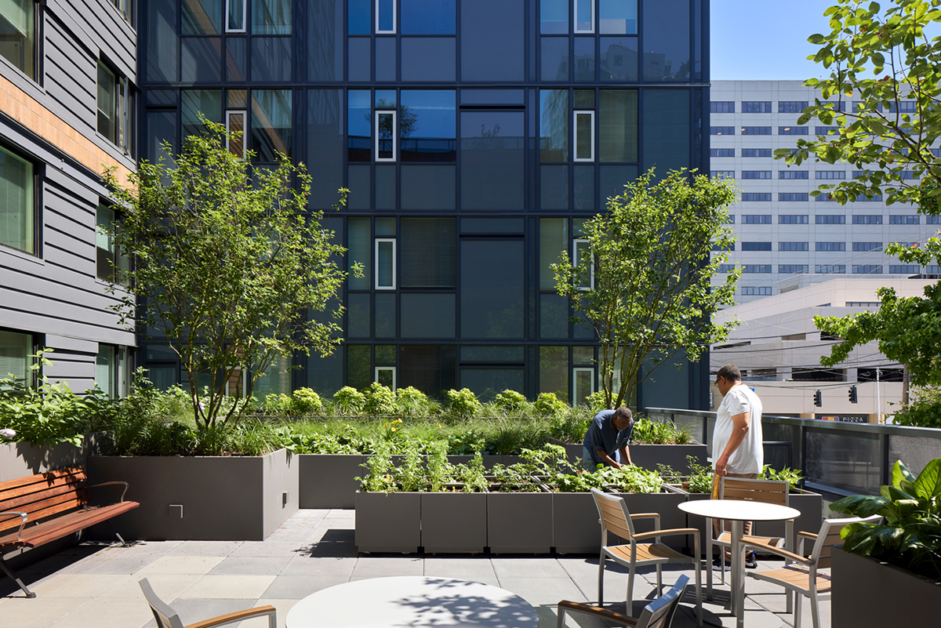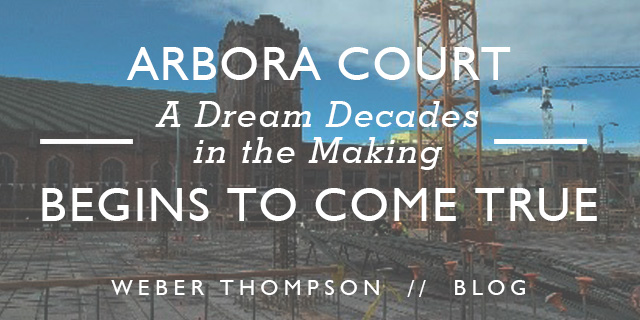Sunbreak
As a bold landmark for affordable housing, Sunbreak will play a significant role in shaping the evolving University District skyline.
Client Name
Bellwether Housing
Location
Seattle, WA
Services
Architecture
Interior Design
Completion Date
Anticipating 2026
Program Overview
16 Stories
194,739 GSF
244 Residential Units (40% of units are 60% AMI)
Includes a 6,000 SF Early Learning Childcare Center with an outdoor play space
renderings: weber thompson
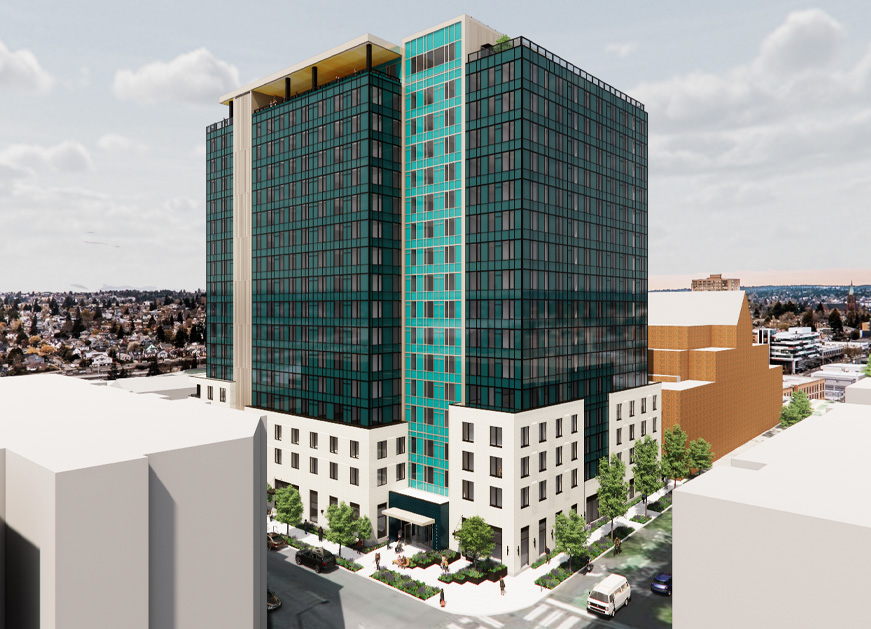
Why blend in?
In contrast to the typical white, gray, and black facades of new towers in the University District, Sunbreak will feature vibrant spandrel glass inspired by the natural beauty of the region’s sea, sky, mountains, and forests. The teal and sea-green tones will be vibrant throughout the year, adding a distinctive and refreshing presence to the evolving skyline.
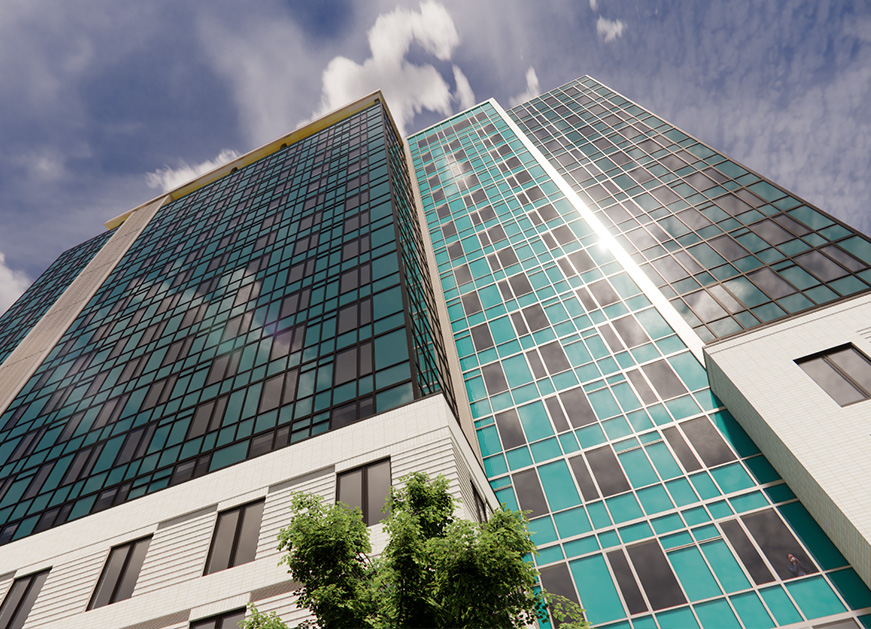
Lobby-to-rooftop ‘sunbeam’ connection
The early design embraced the concept of a ‘sunbeam’, a distinct architectural feature that gracefully links the ground-level lobby to the rooftop amenity spaces, creating a visual connection that ties the building together from bottom to top.
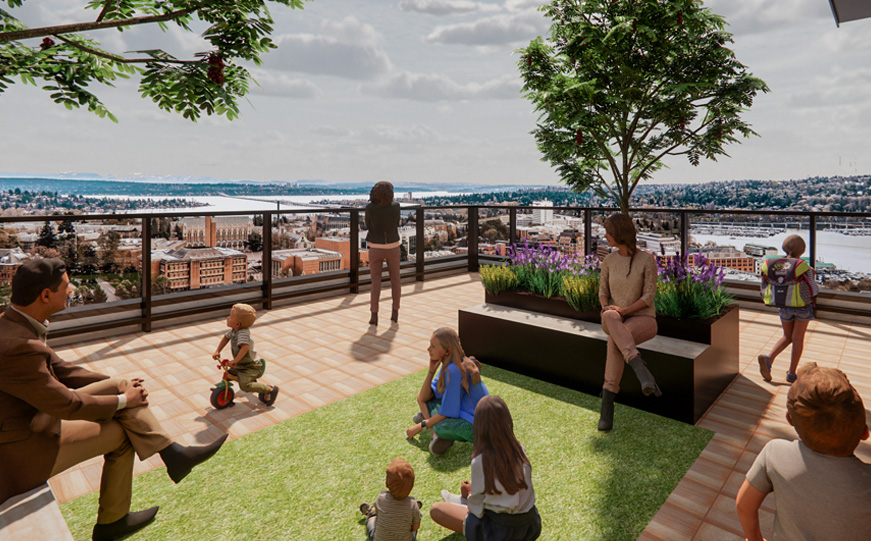
Diverse outdoor spaces for all-seasons
Designed with families in mind, the east side rooftop space provides a welcoming space for play and gardening in raised planters. The south-facing area is thoughtfully covered, allowing residents to enjoy the outdoors year-round while taking in breathtaking views of Mt. Rainier, Lake Union, and Lake Washington. To the west, a smaller, partially covered space offers a cozy spot for evening gatherings and relaxation, fostering a sense of community.
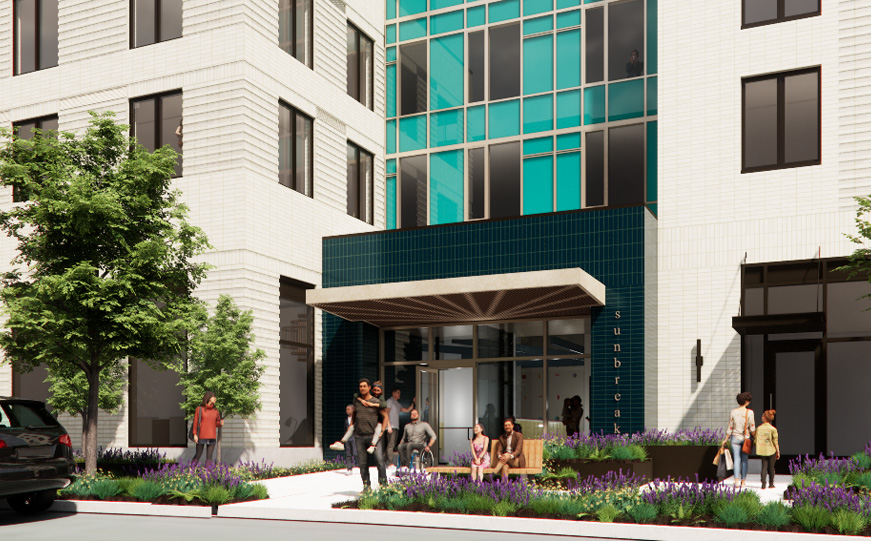
Shared spaces and protected play
The ground level will feature a welcoming lobby situated off the courtyard. At the north end of the site, the Early Childhood Learning Center includes an outdoor play area, offering a safe and secure space for young children to play and explore.
Sunbreak in the News
A bit more detail for Sunbreak Tower, with 247 affordable units
Daily Journal of Commerce
August 7, 2024
