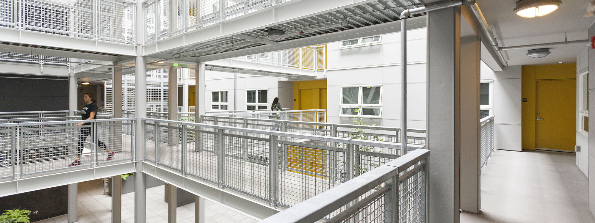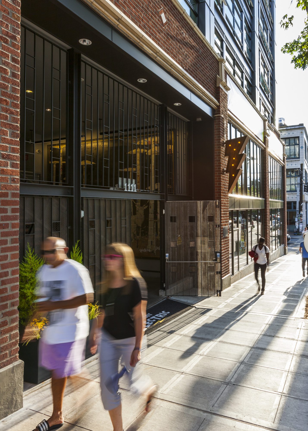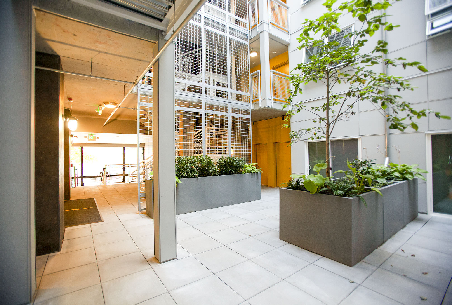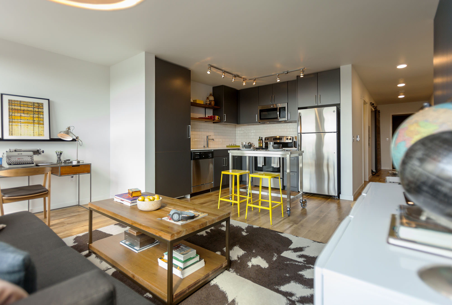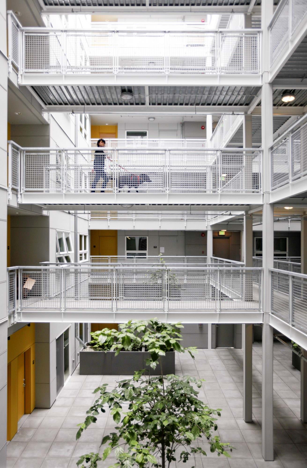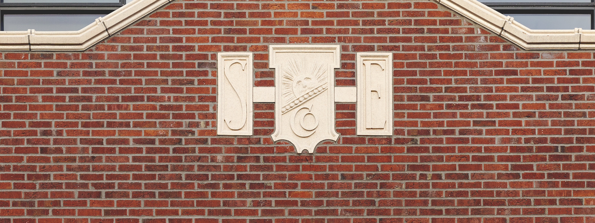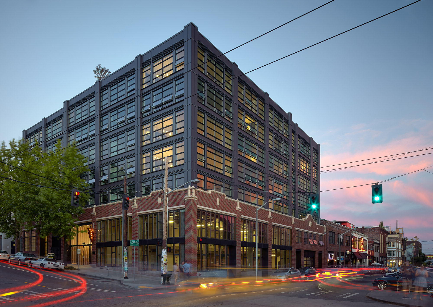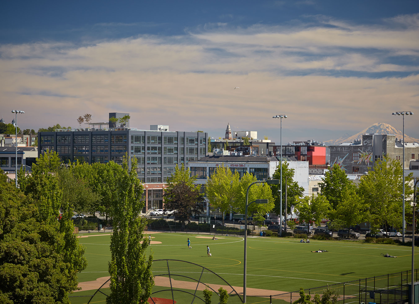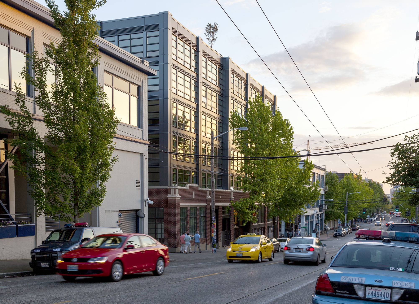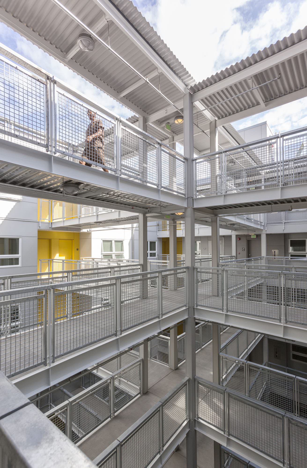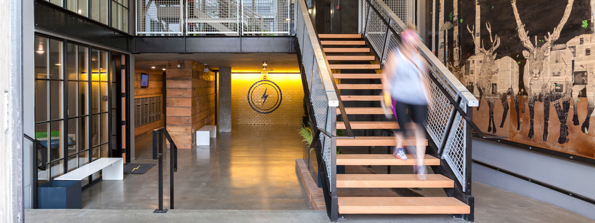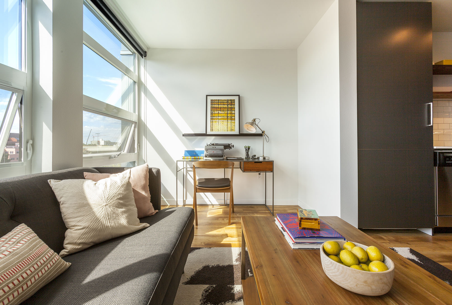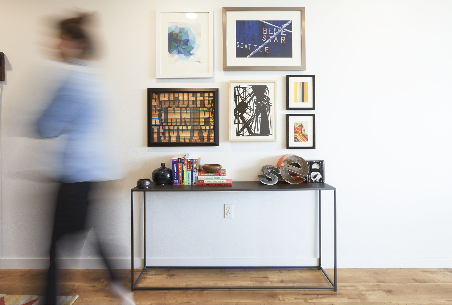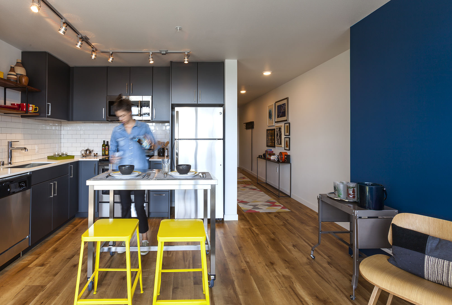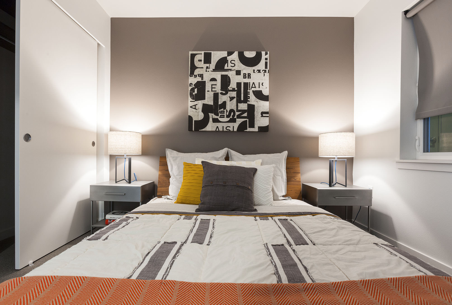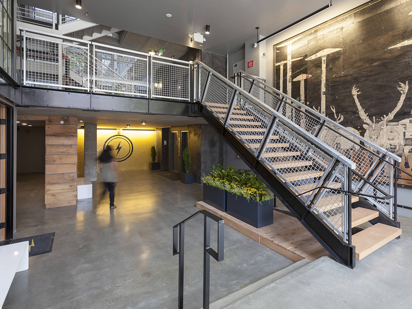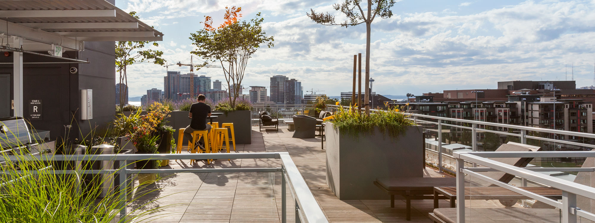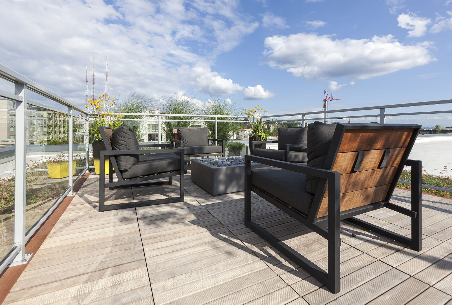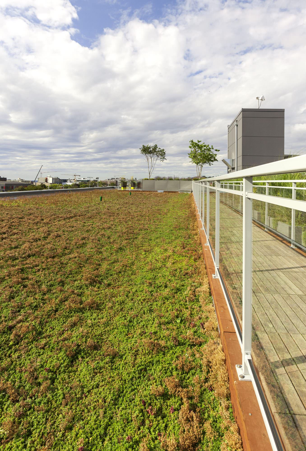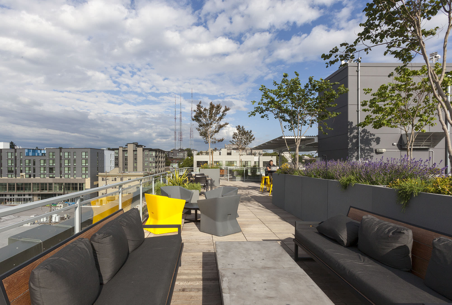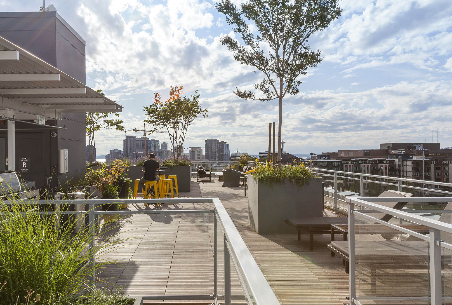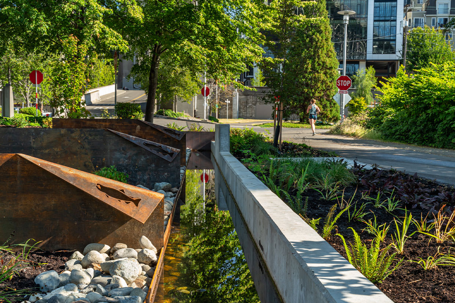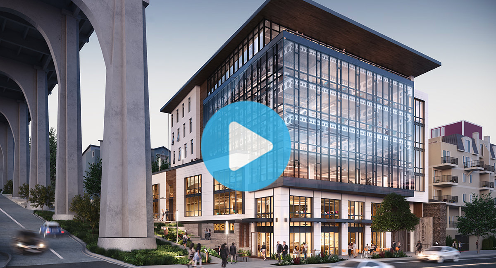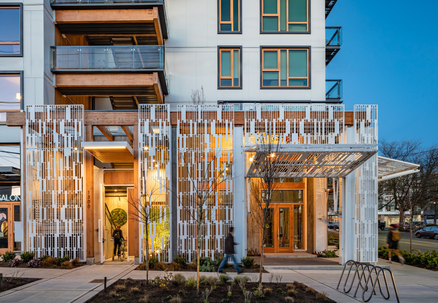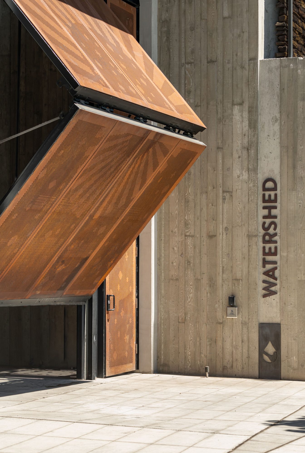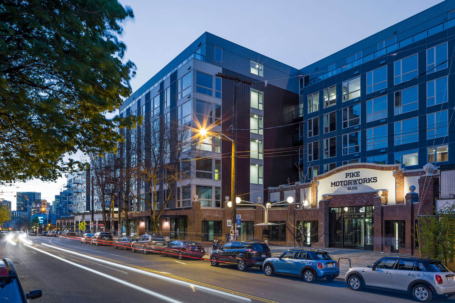Sunset Electric
Sunset Electric is a twentieth century courtyard building incorporating the historic brick and terra cotta façade of the existing namesake structure at its base. This mixed-use, high performance apartment project is a cutting-edge addition to Capitol Hill’s Auto Row.
Client Name
The Wolff Company
Location
Seattle, WA
Services
Architecture
Interior Design
Landscape Architecture
AWARDS
2014 Building of the Year
Daily Journal of Commerce
2014 NAIOP Night of the Stars, Mid-Rise Multi-Family Development of the Year
2014 Northwest EcoBuilding Guild, 10x10x10 Green Building Slam Project
Program Overview
7 Floors
15,364 SF Site
99,706 GSF Building
10,446 SF Retail
60,715 SF Residential
92 Residential Units, 3 Live/Work
33 Parking Stalls
Team included Steve Cox, Architect. Design Consultant.
Completion Date
Q2 2014
Certifications
LEED Platinum Certified for Homes
Contacts
Jeff Reibman
Senior Principal
Bernadette Kelly
Interior Design Principal
Rachael Meyer
Landscape Architecture Principal
Services
Weber Thompson was the architect, landscape architect, and interior designer for Sunset Electric. Steve Cox, AIA, LEED AP was a design consultant on the project.
PHOTOGRAPHY: DOUG SCOTT, WEBER THOMPSON
Sunset Electric Architecture
The design of Sunset Electric preserves the original building’s masonry façade pairing it with a modern adaptation of a period-appropriate industrial aesthetic for the new stories above. Its deep commitment to sustainable design results in a 63% reduction from baseline energy use.
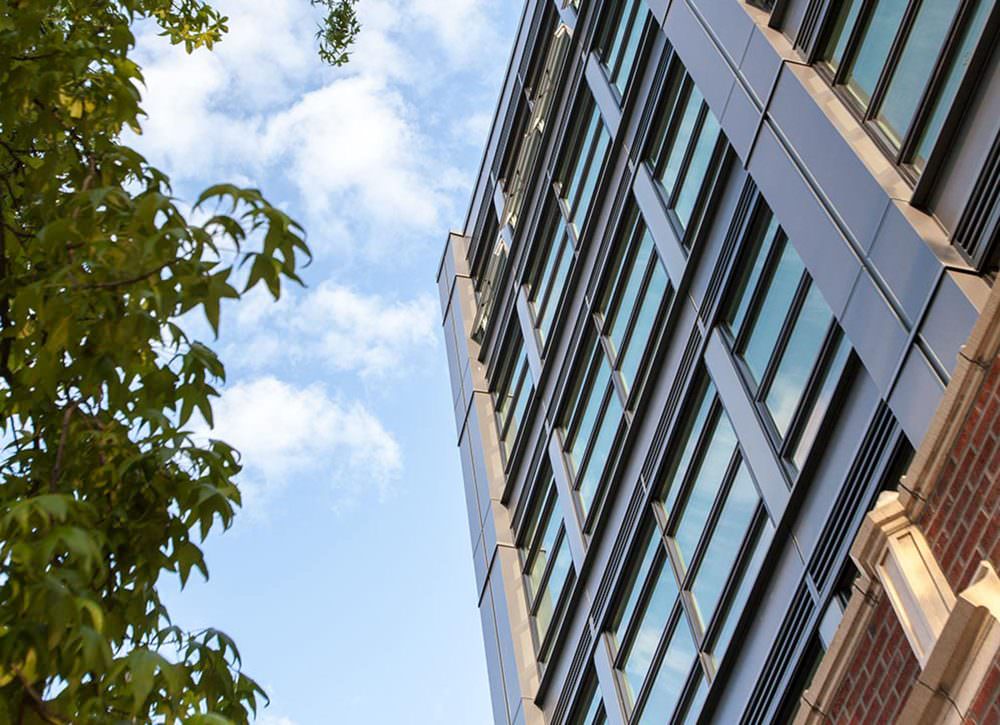
Cues from the past
Taking cues from historic methodologies, the building’s form promotes natural daylighting and passive cooling by organizing a single loaded structure around an open-air courtyard; an open-air lobby connects to the pedestrian street. A prominent exterior stairwell encourages residents to take the stairs. These strategies create a social focal point for the building while eliminating mechanically-conditioned corridors and common areas. Operable windows at both ends of units provide fresh air and daylight.

Dramatic energy reduction
An innovative and efficient reverse-cycle chiller system is a supplemental heating source for domestic water, tapping in to the subgrade temperature-stabilized air. The modeled and measured EUI is 24 Kbtu per SF/year. This represents a 63% reduction from comparable buildings, meeting the 2030 Challenge in the year of construction.
Sunset Electric Interior Design
Before its revitalization, Sunset Electric stood as a marker of Capitol Hill’s changing culture; starting as part of Capitol Hill’s auto row, then later shrouded in generations of rock posters and guerilla art. While the cars and posters have been removed and the building sensitively renovated and rebuilt, this gritty indie pop vibe continues through the building’s interior design.
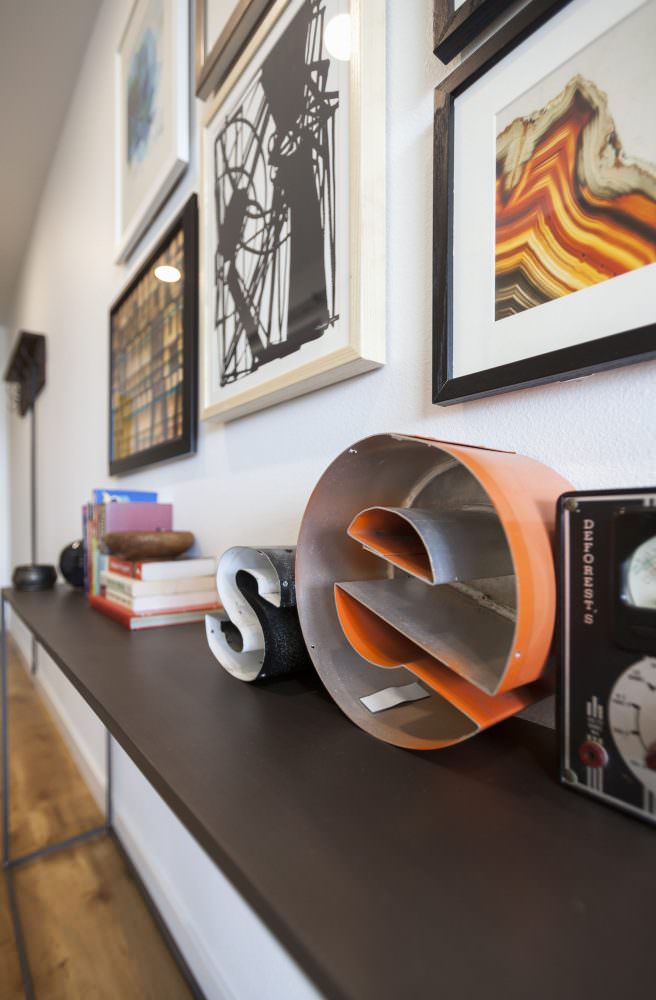
Pops of color
A monochromatic palette is seen throughout the building with jolts of electric yellow, referencing the lightning bolt of the building’s logo. A yellow tile wall in the lobby draws the eye, and doors throughout the courtyard enliven the space.

Urban industrial
Echoing its history, the live-work residential units feature concrete floors, large windows and heavy metal work reminiscent of a mechanic’s lair. They’re the perfect canvas for residents to provide their own artistic touch.
Sunset Electric Landscape Architecture
At Sunset Electric, residents are seldom enclosed. An airy lobby leads to an innovative courtyard, open to the skies with lush landscaping visible at every level. In the residences, large windows – in some units on both the exterior of the building and facing the courtyard – forge a connection with the elements. Above, a rooftop deck with wide vistas of downtown Seattle, Mt. Rainier and Capitol Hill allows residents to dine and play alfresco. With such a connection to the outside, the landscape needed to pay careful attention to both creating elegant, welcoming spaces and supporting the project’s ambitious sustainability goals.
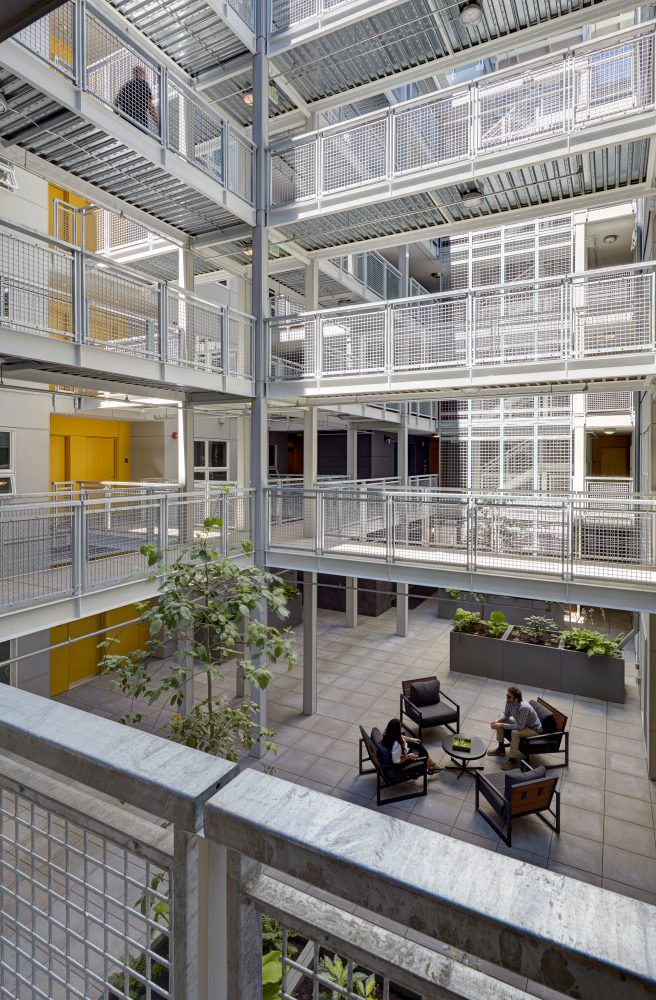
A central courtyard
Central to the building’s efficiency, the courtyard is a web of bridges and balconies common in modern European designs. A central stair encourages walking and a monochromatic palette with bursts of sunflower yellow doors allows the greenery to take center stage. Views from the different levels were key to the landscaping which incorporates a green screen for flowering vines, native dogwood trees that will blossom in the spring, creating a canopy of white flowers and planters filled with clusters of shade-tolerant hostas and ferns.
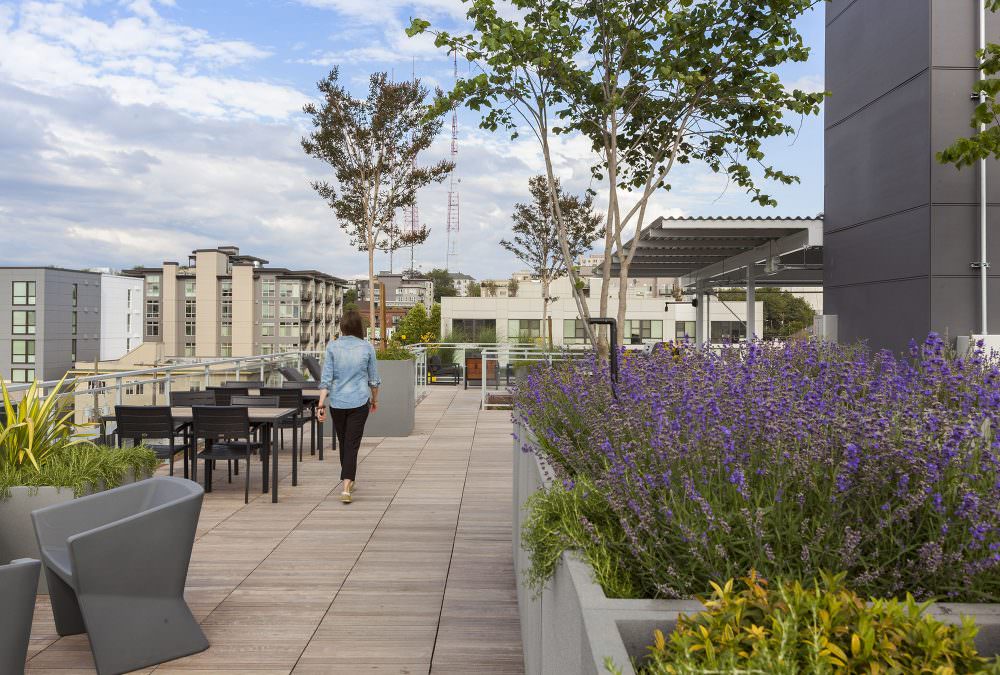
Outdoor amenities
As the building is located in the vibrant Pike/Pine neighborhood, it trades standard amenities for the open-air courtyard, as anything a resident could want or need is located within a short distance from the building. However, the lush rooftop deck provides dining areas, a large gas grill, and lounging areas for a bit of peace in the middle of the Hill’s fervor. Fragrant bushes of gardenia, lavender and rosemary coupled with drifts of grasses that sway in the breeze delineate the roof deck while inaccessible areas are covered in a constantly evolving green roof.
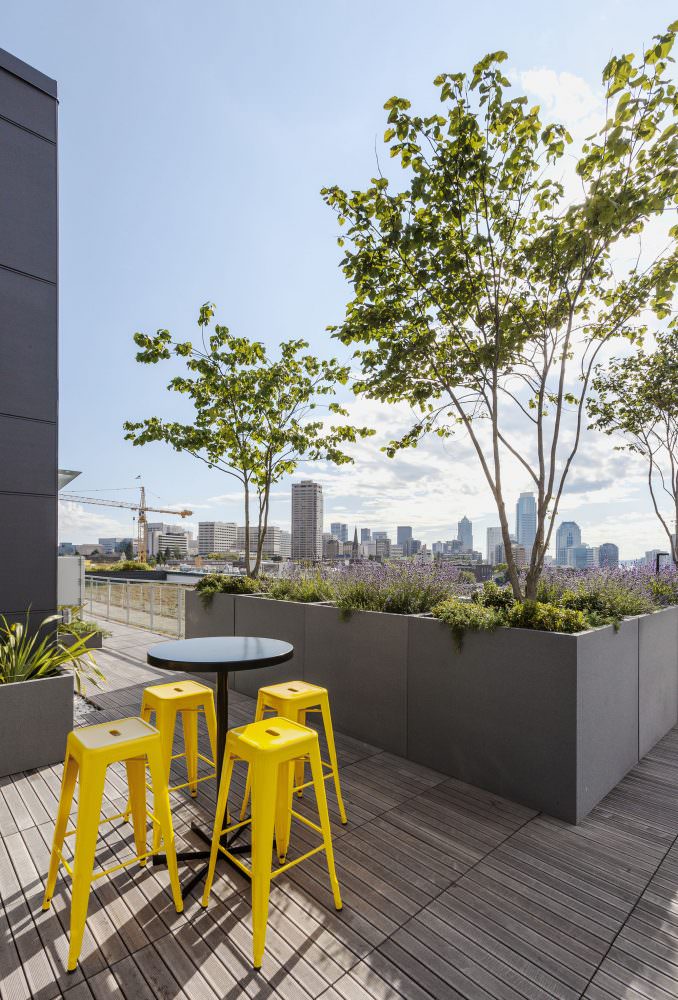
A low-water landscape
Drought tolerant plants, a water efficient irrigation system and an intentional exclusion of turf grass contribute to significant potable water savings. Coupled with highly reflective roofing materials, ‘heat island effect’ is dramatically mitigated. The rooftop wood deck is constructed from Forest Stewardship Council (FSC)-certified Brazilian Redwood and wood products.
Sustainability
Sunset Electric is LEED for Homes Platinum (Mid-Rise Pilot) and participated in the City of Seattle’s Priority Green pilot program. It has been selected for recognition by the Quality Growth Alliance, a partnership of major local organizations concerned with sustainability in regional planning and the built environment.
Based on energy modeling and post-occupancy measurement, the project EUI is 24 kBtu per SF per year. This represents a 63% reduction from the base-case of 63 kBtu, meeting the 2030 Challenge when constructed. To achieve this, conditioned corridors were eliminated and a reverse cycle chiller is used for domestic hot water. Combined, these two strategies account for approximately 24 of the 39 kBtu projected savings.
Sunset Electric in the News
Is dead retail space bringing your building down?
Daily Journal of Commerce
June 23, 2016
Winners named at NAIOP’s ‘Night of Stars’ banquet
Daily Journal of Commerce
November 10, 2014
Project of the week: Sunset Electric
Daily Journal of Commerce
August 25, 2014
Wolff apartments earn LEED Platinum rating
Daily Journal of Commerce
August 21, 2014
