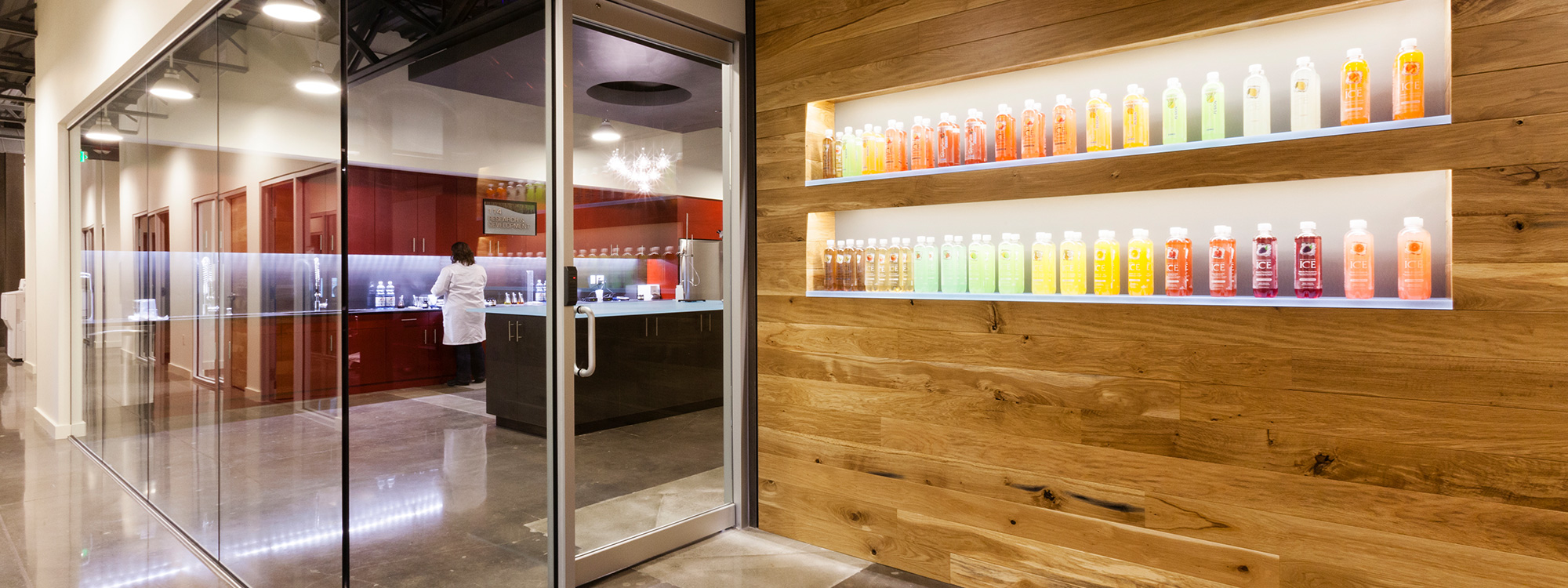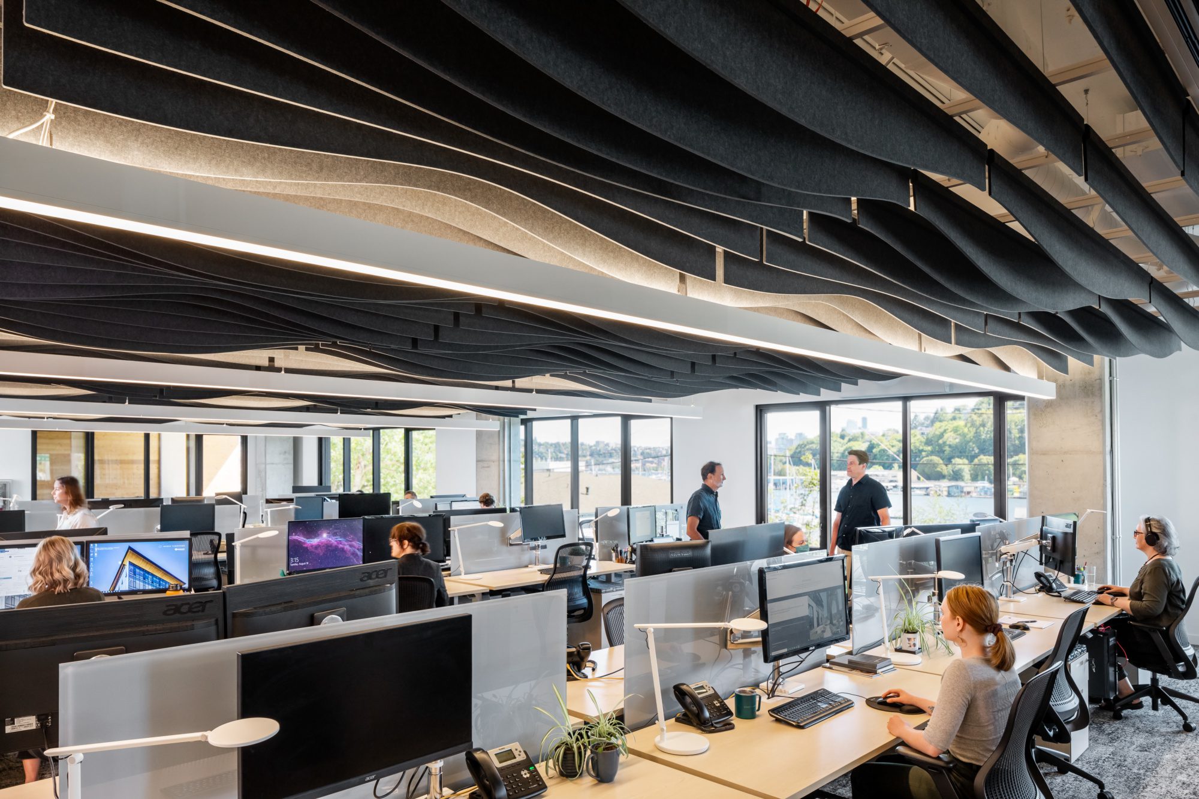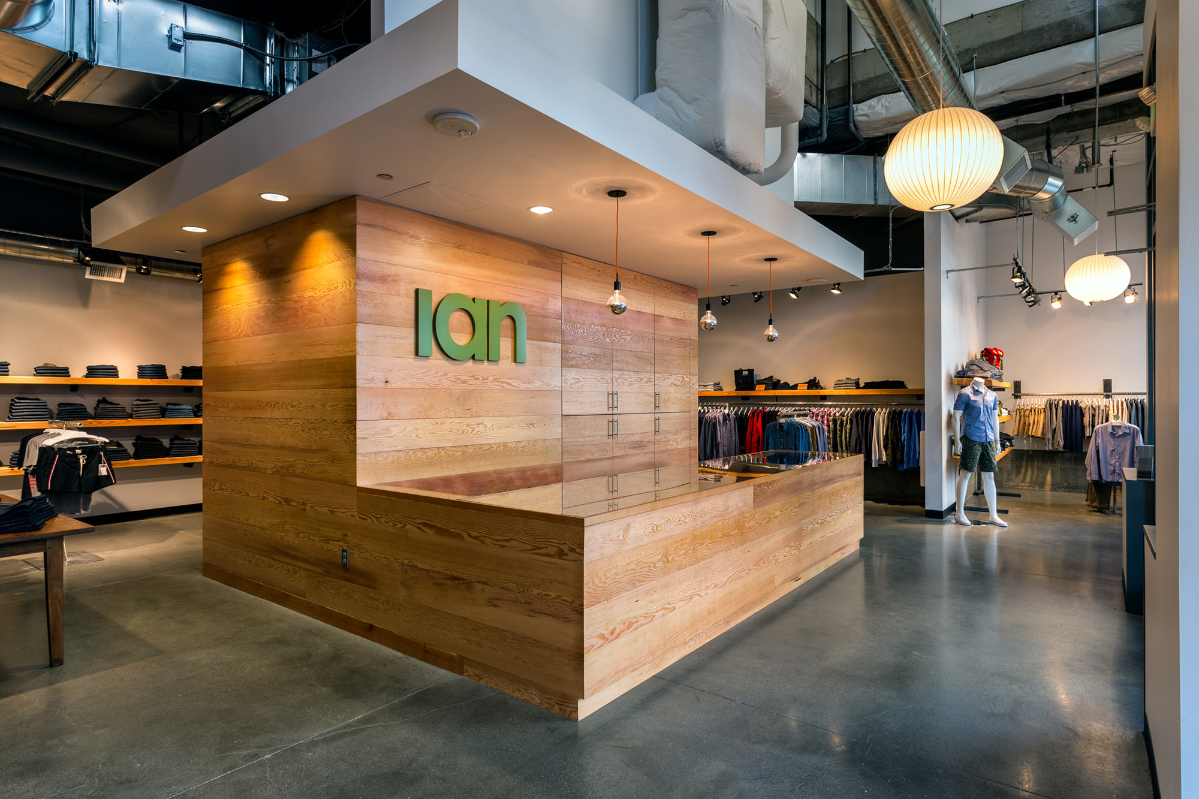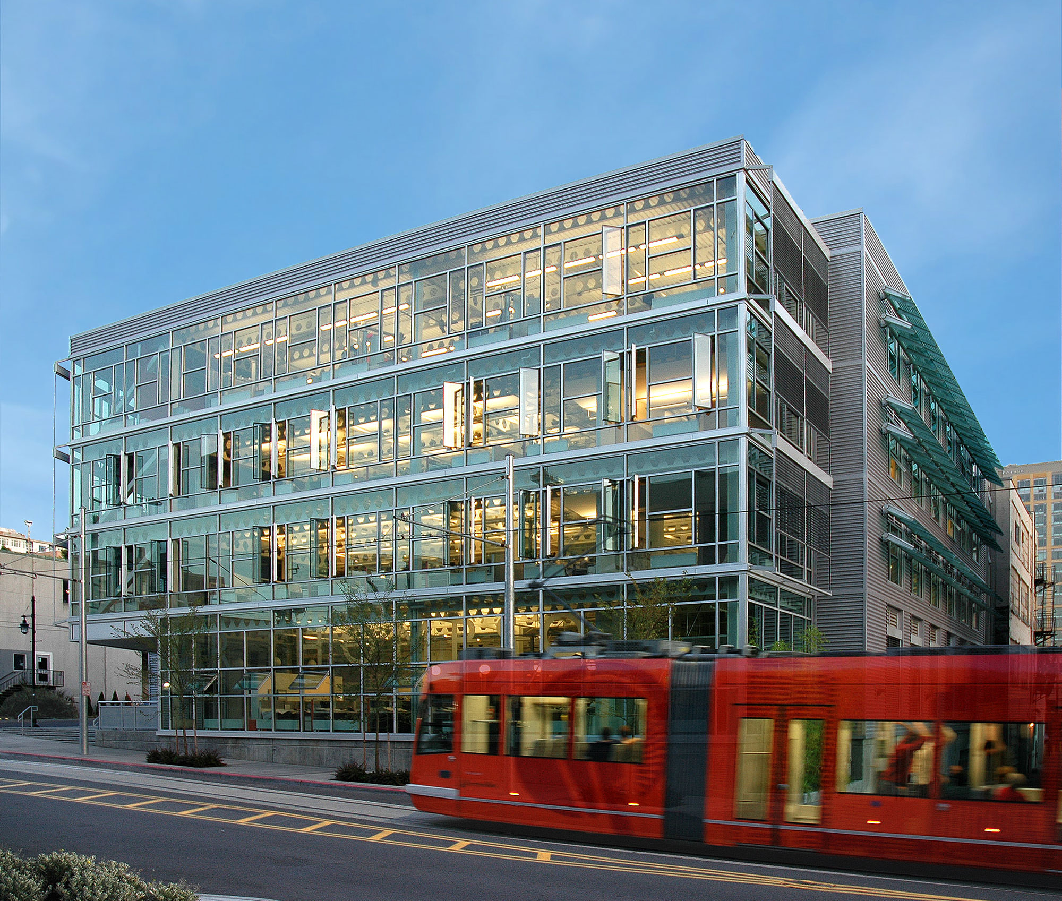TalkingRain Beverage Company
A reclaimed warehouse transformed into an industrial yet brand-reflective workspace, the TalkingRain Office & R&D Space serves as a creative, collaborative prototype for the company’s future offices.
Client Name
TalkingRain Beverage Company
Location
Preston, WA
Services
Architecture
Interior Design
Completion Date
2013
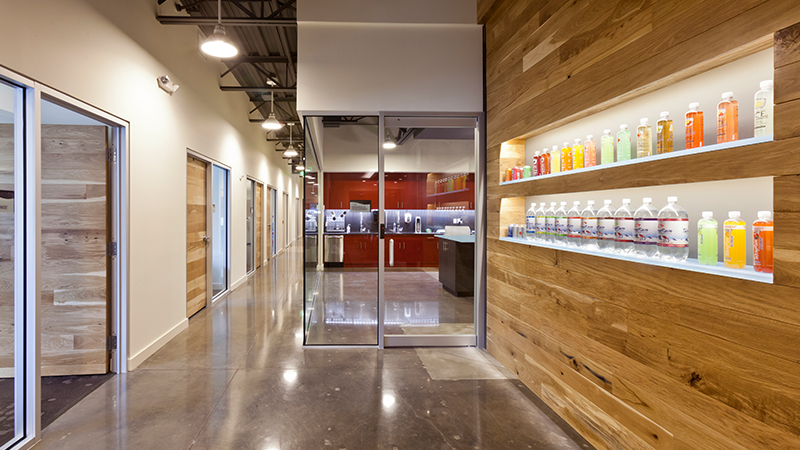
Carved out of the company’s existing warehouse, the TalkingRain Office & R&D Space serves as a design palette for future office renovations. The aesthetic is distinctly industrial with exposed concrete floors, an open web joist structure, and reclaimed wood balanced by translucent elements that evoke the brand’s freshness. Focal points like the decorative light fixture in the R&D area recall a cascade of water drops – talking rain, if you will.

Almost every surface in TalkingRain’s new offices is designed to capture inspiration. Glass walls double as whiteboard surfaces, ready for notes. Desks feature both tackable and whiteboard panels. In the marketing office, a central layout workspace for building store displays helps refine product presentation. In the conference room, a large interactive touchscreen supports conferencing and brainstorming, while reclaimed wood barn doors slide open to reveal a presentation wall.
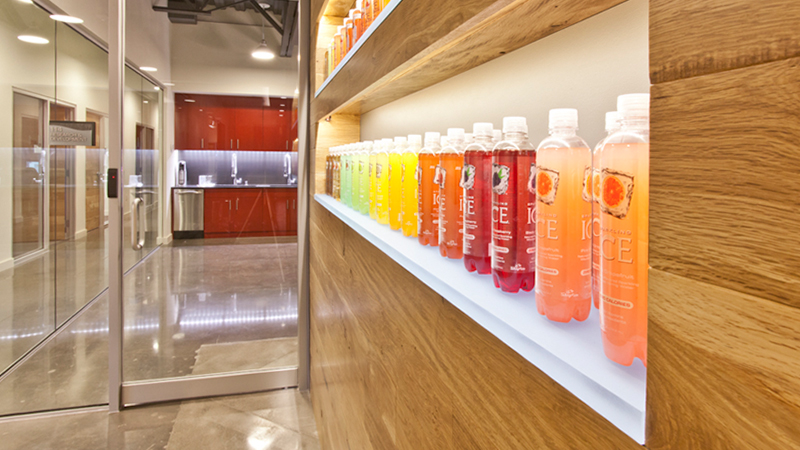
The conference room and R&D area are separated by a rustic wood wall showcasing the company’s legacy product, lit from above to create a soft glow around the bottles. Supporting the company’s sustainable philosophy, the locally commissioned workstations feature low cubicle walls and clean surfaces – marking the firm’s first foray into a more streamlined, digitally focused, and less paper-driven work process.
