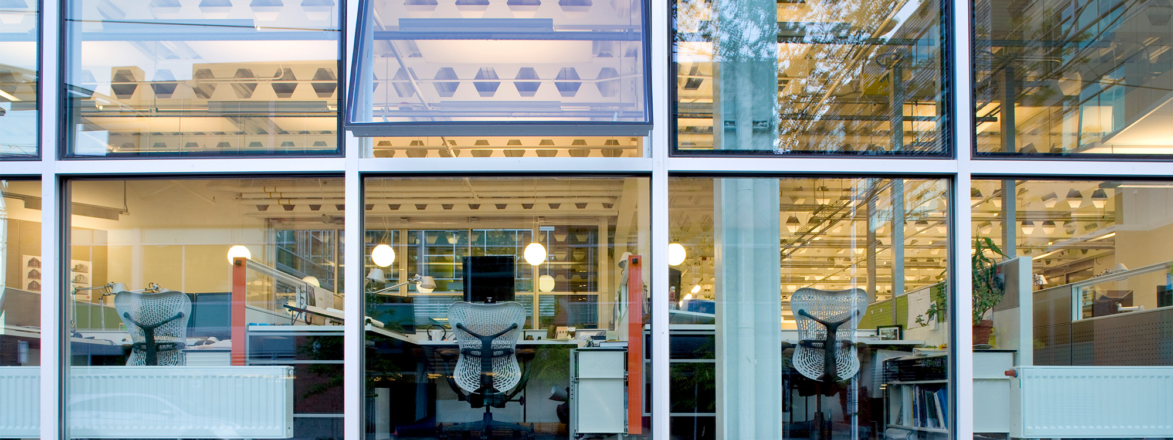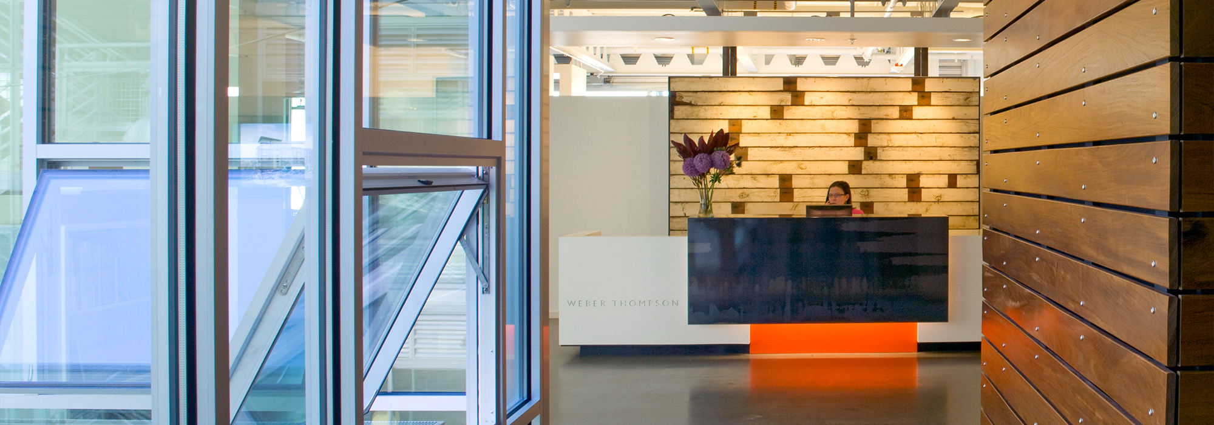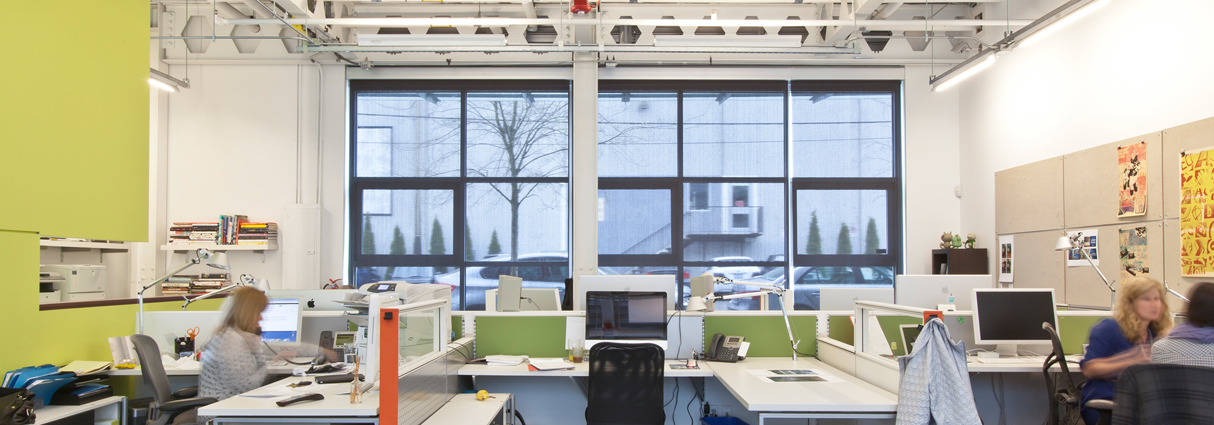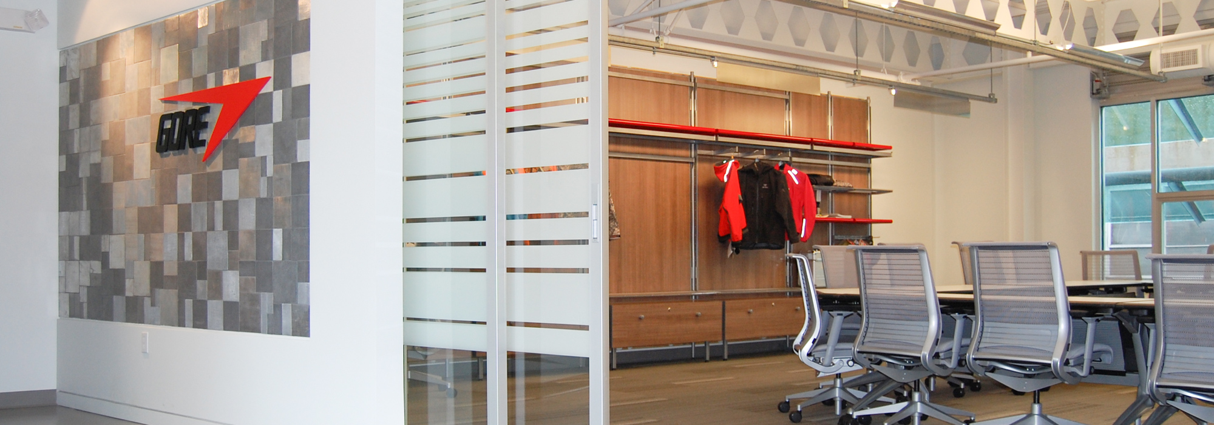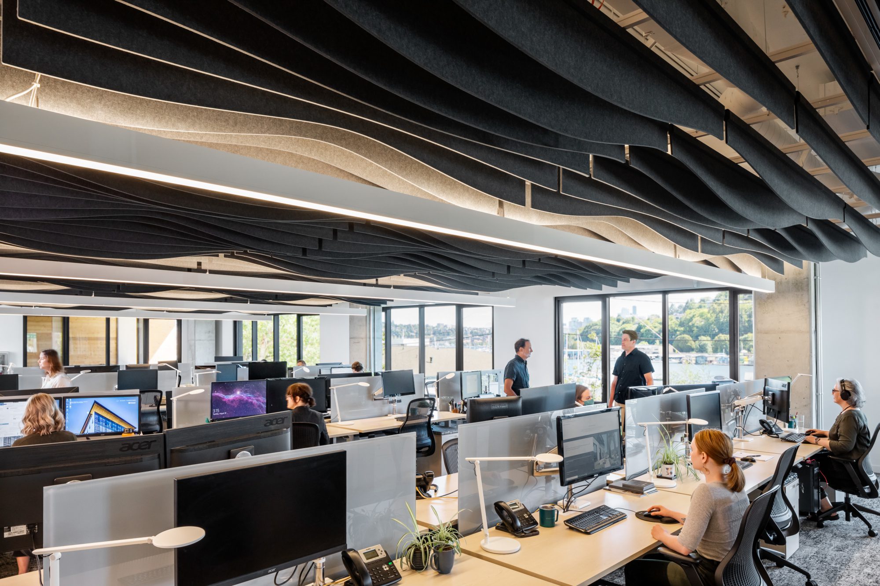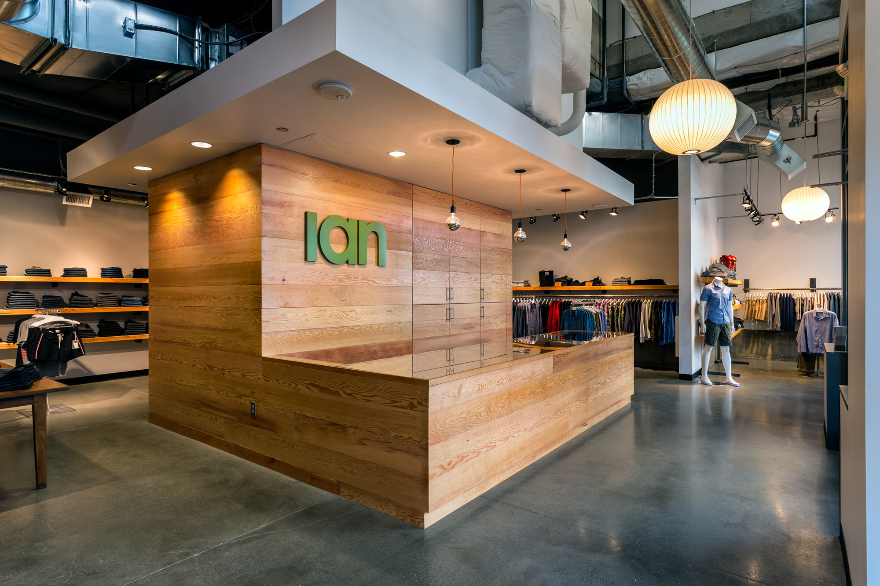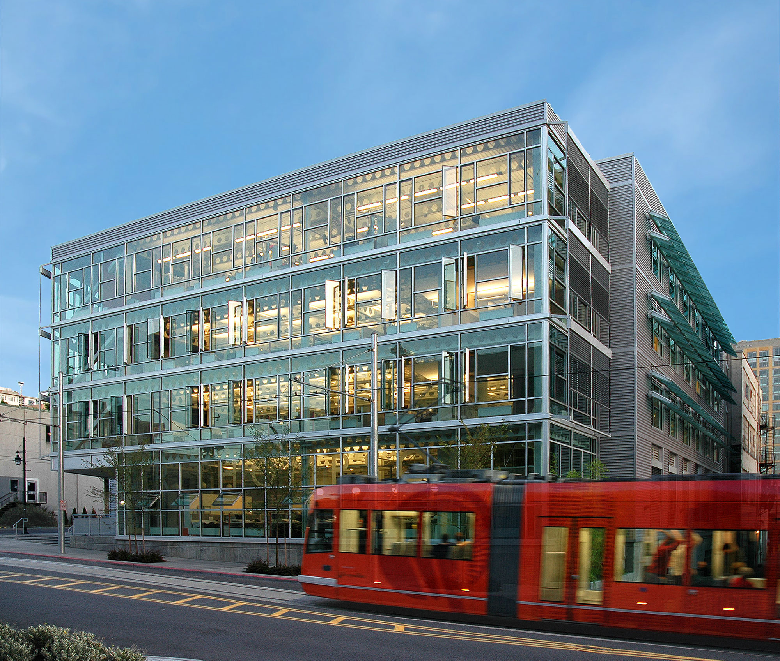Terry Thomas Tenant Improvement
A passively cooled office building needs tenant improvements that take advantage of every breeze and benefit. For this pioneering, high-performance commercial building, Weber Thompson designed several offices that allow employees to enjoy the wonders of working in a building that breathes.
Client Name
Weber Thompson, Hansen Belyea, W.L. Gore
Location
Seattle, WA
Services
Interior Design
Completion Date
2008-2010
Program Overview
Weber Thompson Office: 10,000 SF Office Space
Hansen Belyea Office: 1,420 SF Office Space
W.L. Gore Office: 4,200 SF Office Space
Certifications
LEED CI Platinum Awarded 2009 (for Weber Thompson office)
Contacts
Kristen Scott
Principal in Charge
Weber Thompson Tenant Improvement
As both designer and client, we faced the rare challenge of creating our own ideal, creative work environment – one that reflected our culture and gave us the opportunity to explore sustainable strategies. We took a collaborative approach, and after a series of intensive meetings, an employee survey, and focus groups with staff members, consultants, city representatives, and owners, it was determined that the office, and by extension, the building, would feature passive ventilation, extensive daylighting, sustainable materials, and aim for LEED certification.

A simple floor plan, exposed ceilings, and minimal materials promote air movement in lieu of air conditioning. Circulation paths along the building’s glass perimeter and courtyard help moderate light, temperature, and solar gain. Low workstations, capped at 42 inches with transparent panels, ensure all employees have access to daylight and unobstructed views outside.
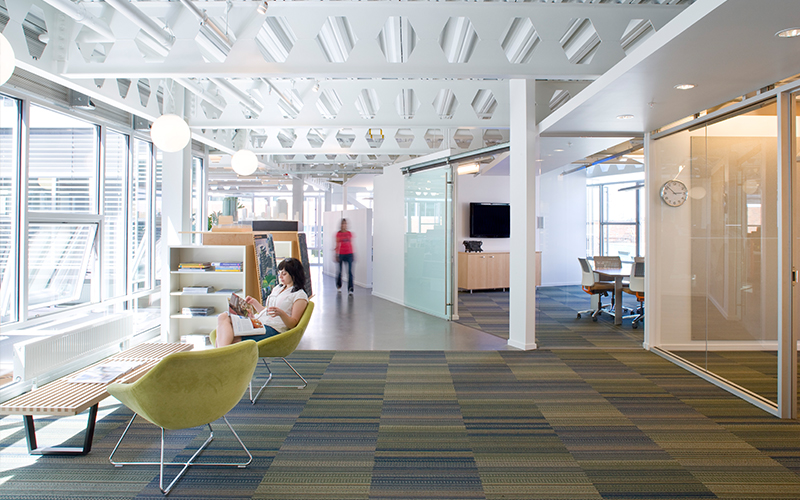
Predominantly light colors – including white walls, furnishings, and work surfaces – are used to enhance daylighting throughout the space. Indirect overhead lighting minimizes glare and provides soft, even illumination, controlled by sensors that activate only when natural light is insufficient. The office is certified LEED Platinum for Commercial Interiors, reflecting its high-performance, sustainable design.
Hansen Belyea Tenant Improvement
A tiny office demands total flexibility. For this boutique marketing strategy and design firm, our team talked through their needs and desires to promote creativity among their designers, provide spaces for strategic collaboration, and delineate clear public and private areas. With 50% of the space enclosed by floor-to-ceiling walls and a computer-heavy work process, mitigating glare was a high priority.
An open, airy space forms distinct rooms through strategically placed furniture. Cleverly designed storage hides everything in plain sight, while long view lines ensure that important, collaborative elements – such as the flat-screen TV and the graphic image wall, both fundamental to their business – can be comfortably viewed from various spots throughout.
W.L. Gore Tenant Improvement
A flexible space supported a hybrid workforce for this global materials science company. The client needed to support their local staff, while also accommodating larger events for focus groups, clients, and buyers.
The space was split into an open – yet clearly delineated – private office area and a more public forum for company events. The large, open conference room featured a fully operable wall that allowed 50–75 person events to spill out into the lobby area. A separate, flexible workspace encouraged collaboration between staff members, with an open breakout space for team work sessions. Tucked behind the minuscule kitchen, a private conference room allowed for smaller internal meetings and private conversations.
PHOTOGRAPHY BY LARA SWIMMER
