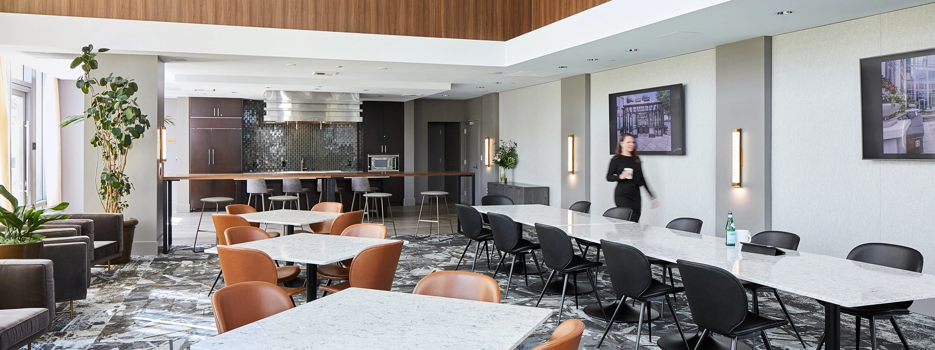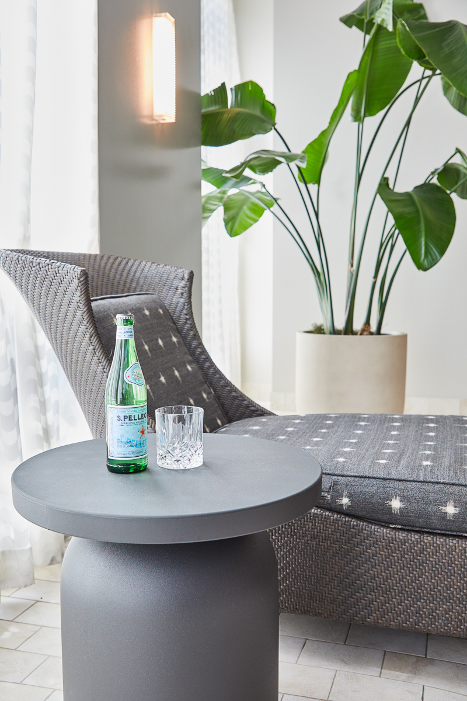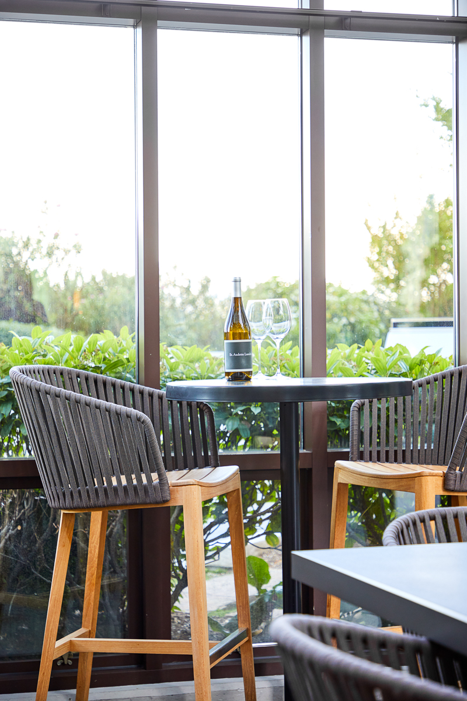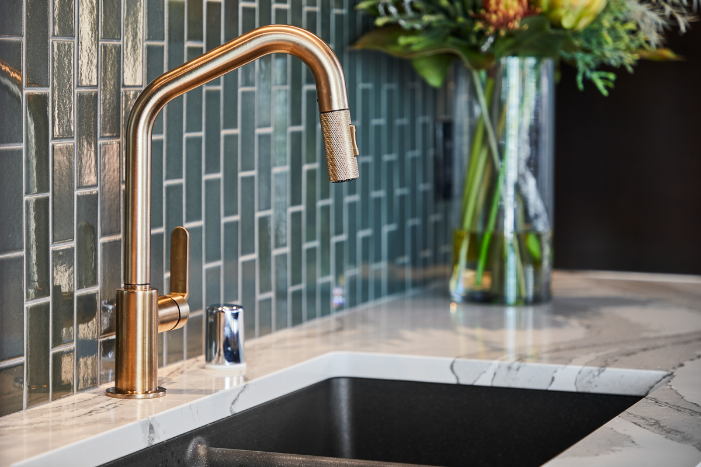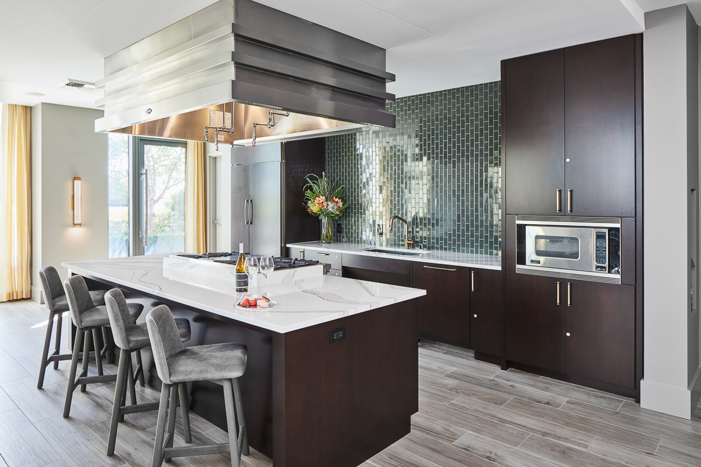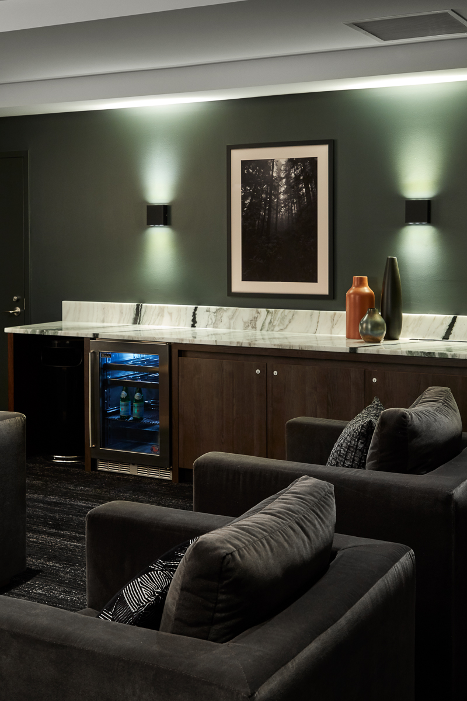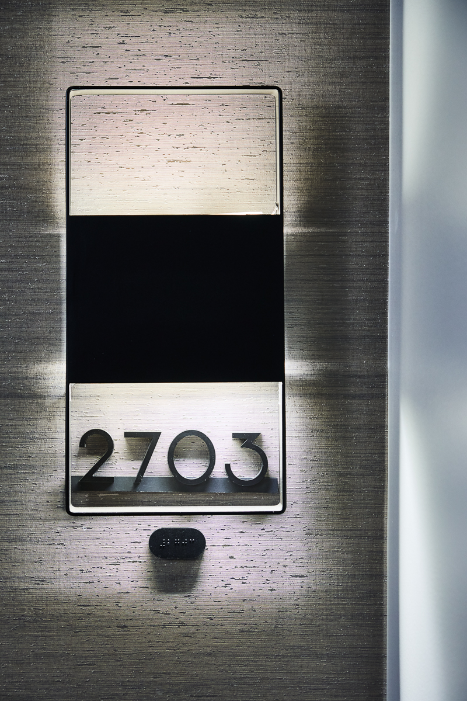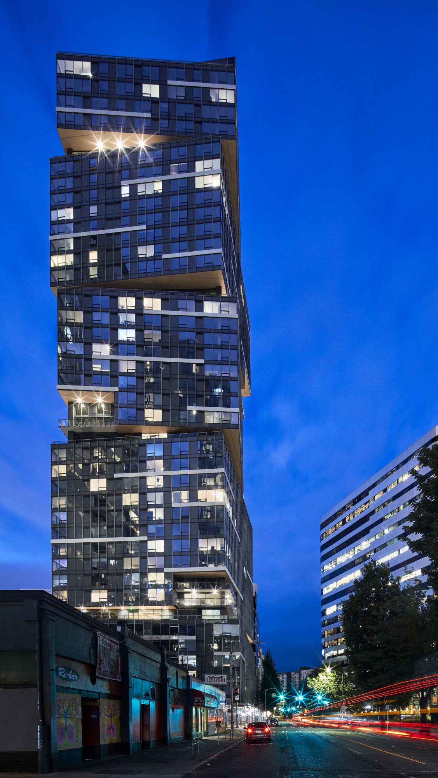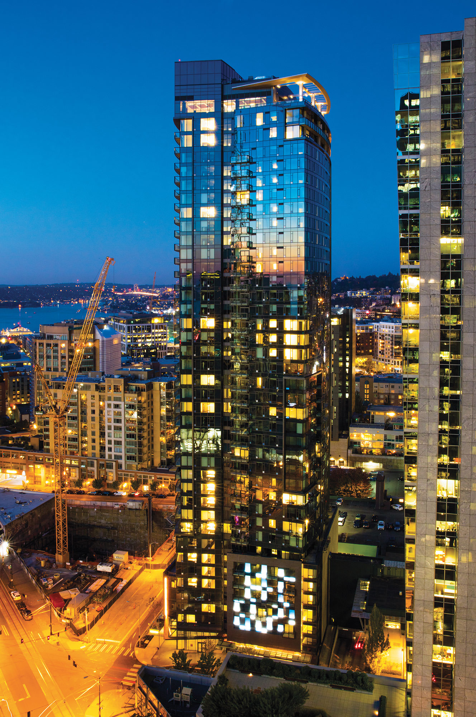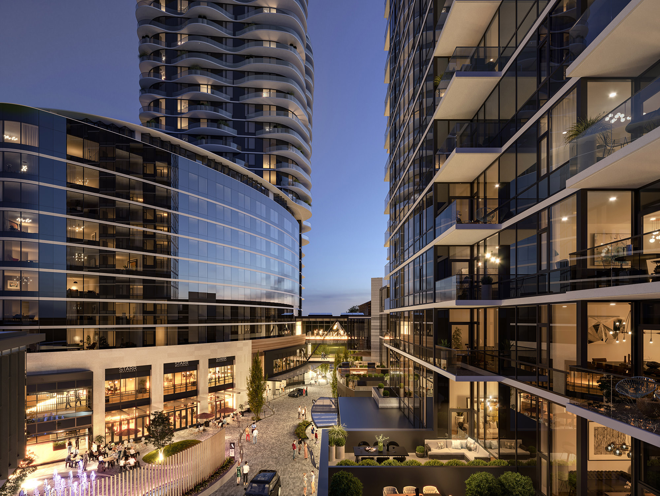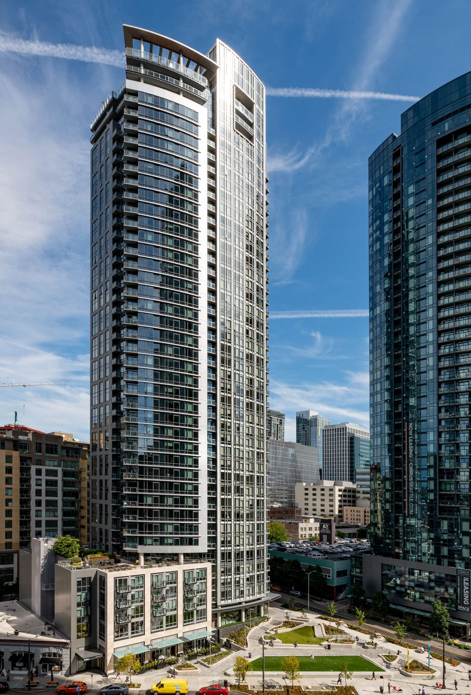The Bravern
The Bravern is an iconic pair of high-end residential towers accompanied by luxury retail shops at the base. When it opened in 2010, it became a key element in propelling growth for the downtown Bellevue core. Over a decade later, WT was brought in to refresh the interiors, creating a sleek, modern design while maintaining the high-end luxury aesthetic.
Client Name
Windsor Communities
Location
Bellevue, WA
Services
Interior Design
Program Overview
455 Units
Completion Date
Ongoing
Contacts
Bernadette Kelly
Principal in Charge
PHOTOGRAPHY: cindy apple
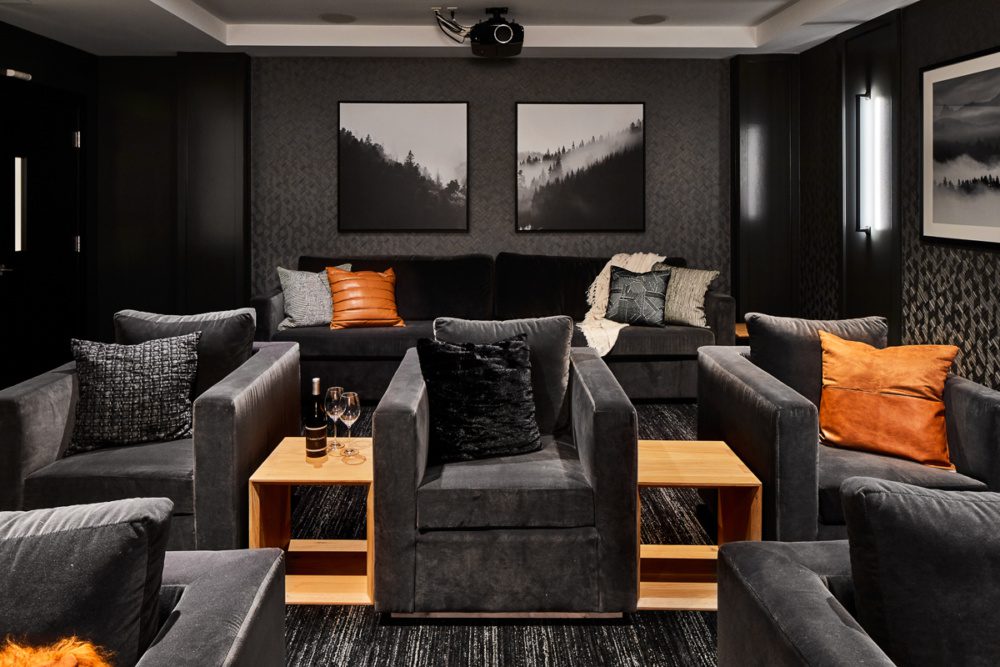
Upscaling the theater
The theater room was recast with architectural millwork, new wallcovering and carpet, modern lighting, custom velvet sofas and armchairs, and a stunning natural stone counter on the hospitality bar.
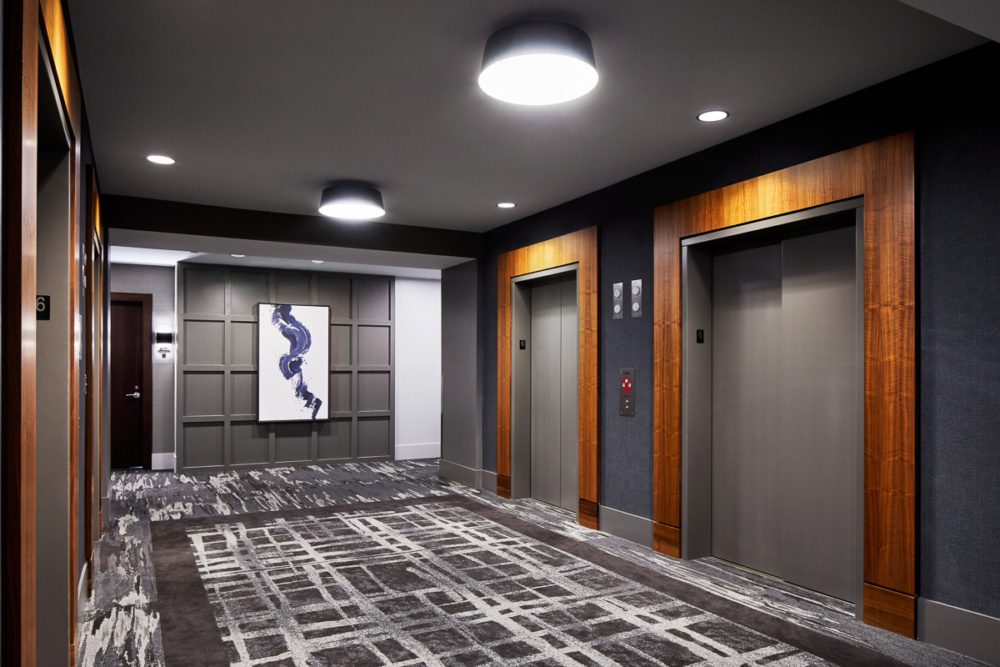
Corridors with a hospitality flair
The residential corridors received a hospitality-inspired makeover that evoked a bespoke, classic, and modern aesthetic; the design team incorporated a herringbone textured wallcovering evocative of men’s suiting, a painterly custom-designed carpet, and custom lighting at each entry.
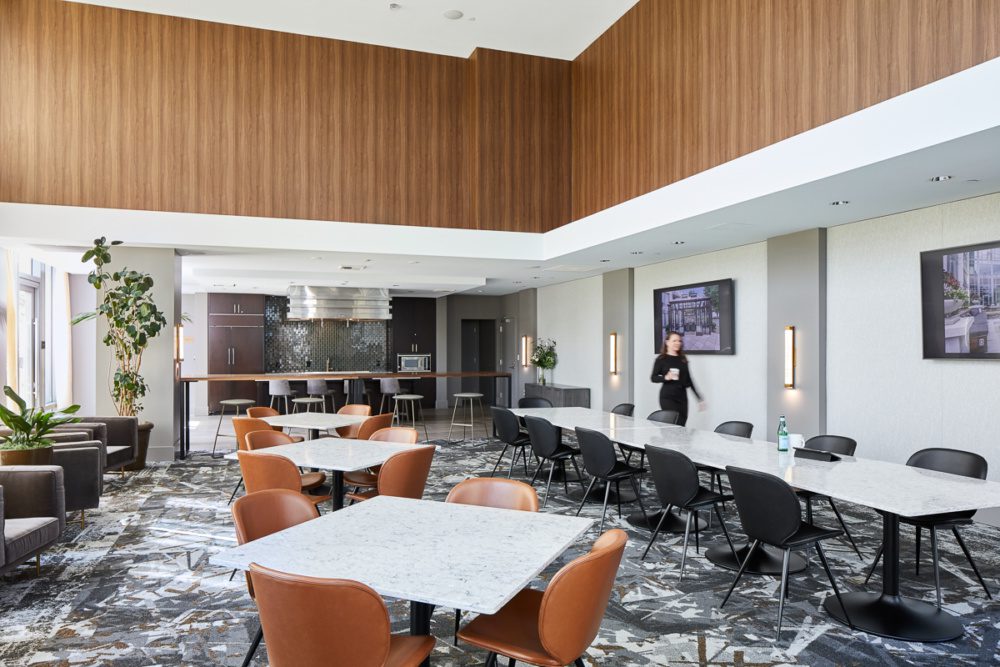
Luxurious, fresh, and modern
The Great Room, which hosts many private events for residents, was revitalized with rich warm wood tones, velvet upholstered armchairs, stone and leather dining furniture, luxurious lighting, fresh finishes in the show kitchen, and large-scaled patterned carpet reminiscent of a hotel ballroom with a modern twist.
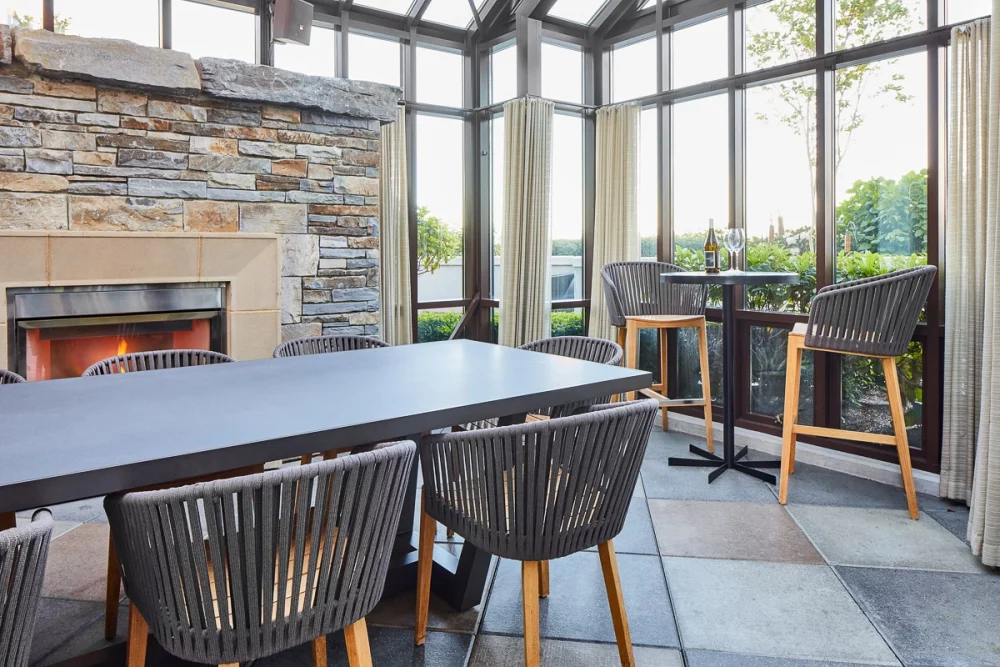
Coziness still to come
The residential lobby space in the north tower – set to begin construction early 2022, which already hosts a fireplace, big-screen TV, and billiards table – was reconfigured to add a wet bar and additional game table.
