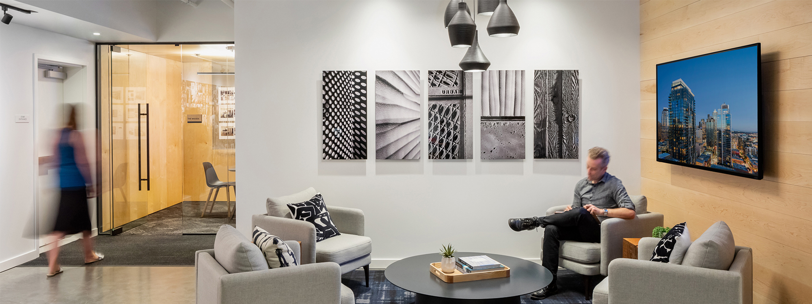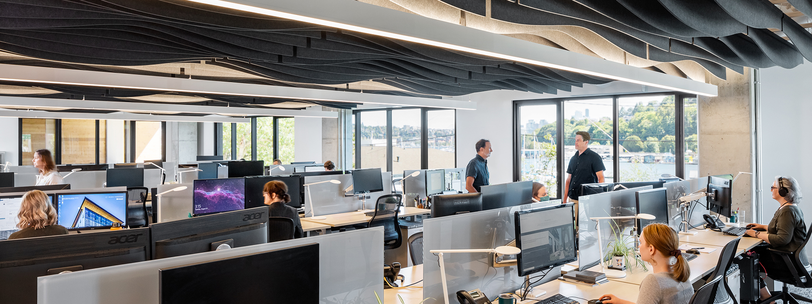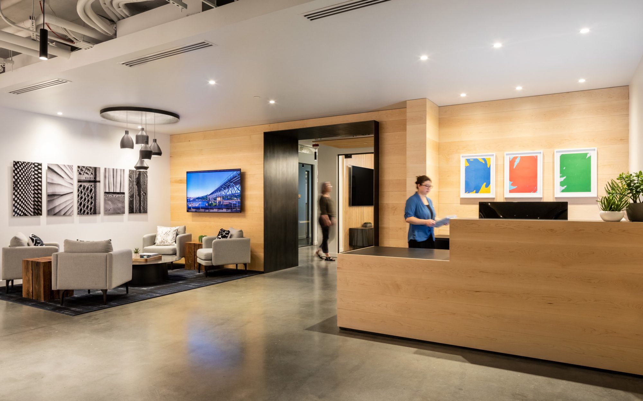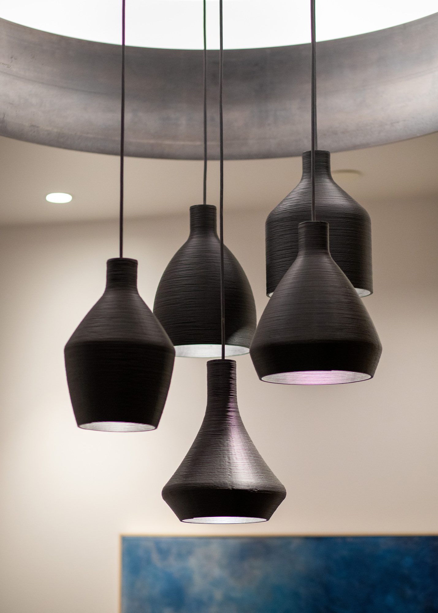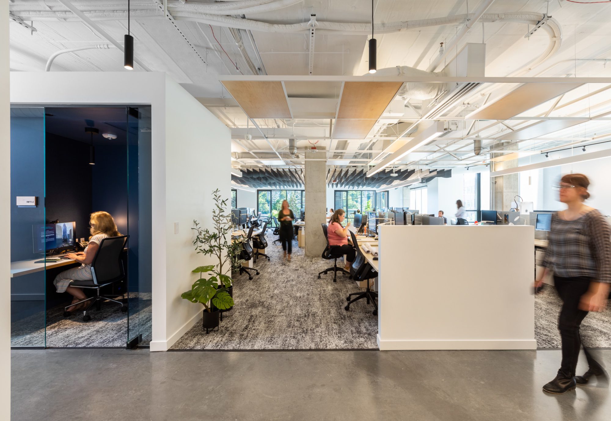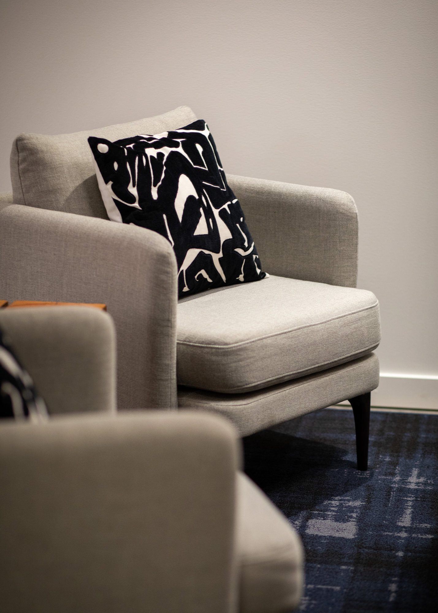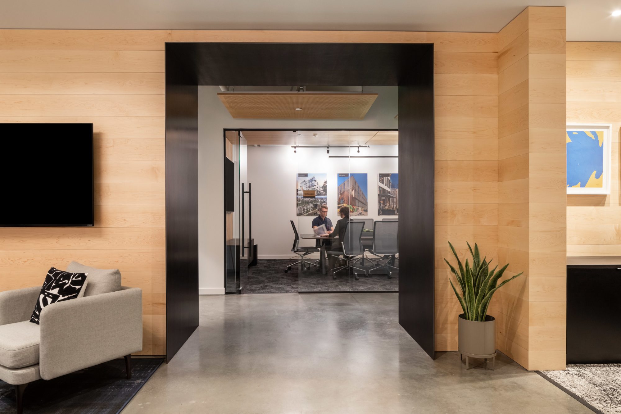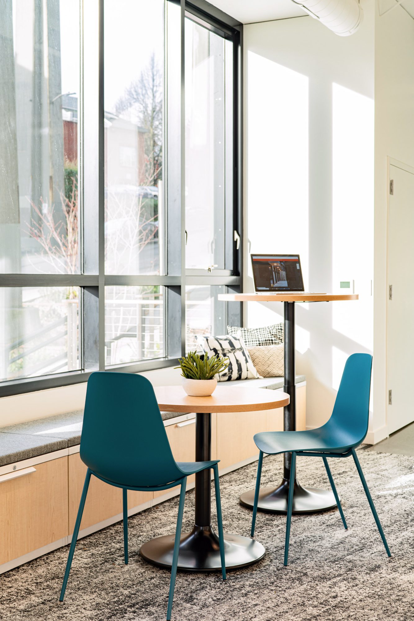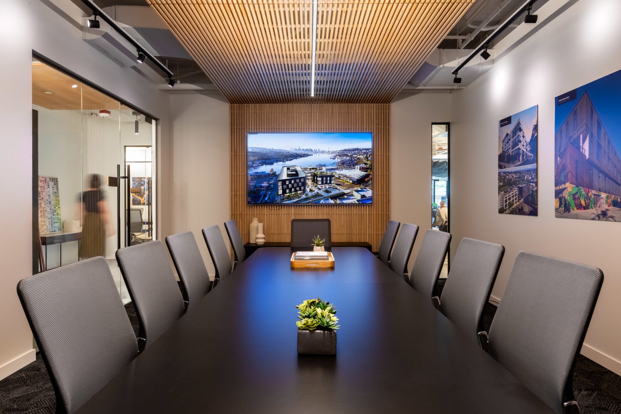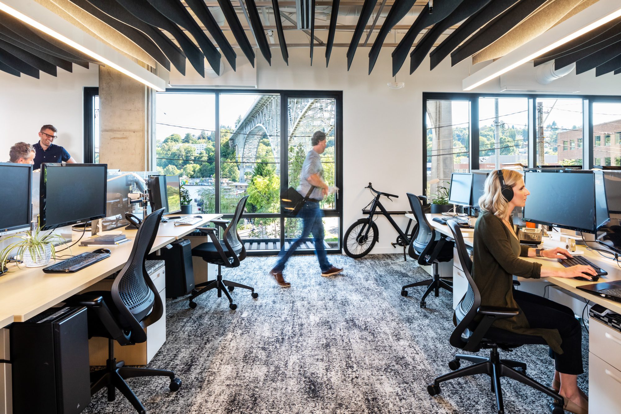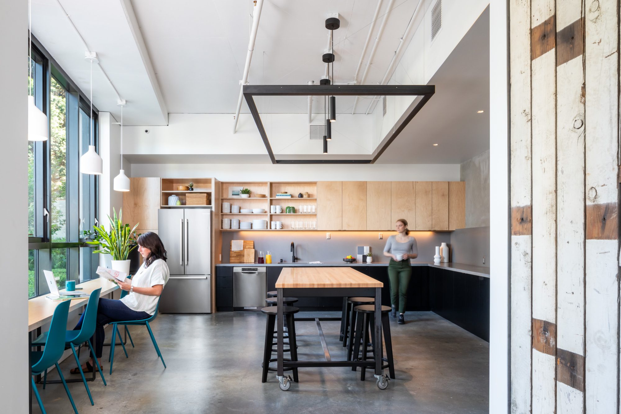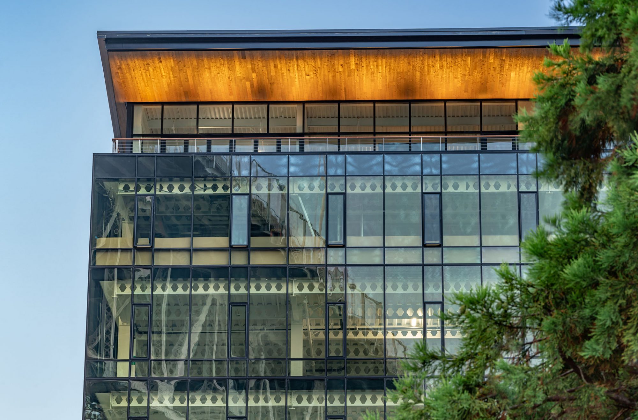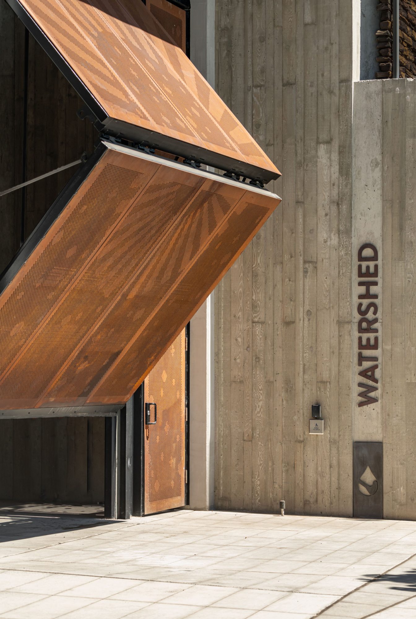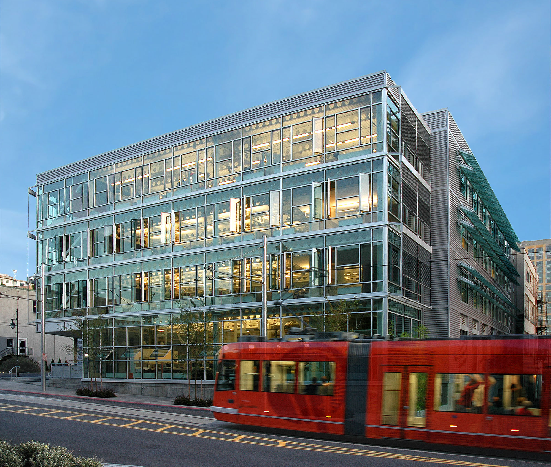Weber Thompson Offices at Watershed
How do you design a workplace for a bunch of architects? Very carefully.
Client Name
Weber Thompson
Location
Seattle, WA
Services
Interior Design
Program Overview
9,000 SF Commercial Office Tenant Improvement
Meets Living Building Challenge Materials Petal and contributes to Living Building Pilot energy & water reduction requirements
All products and materials are LBC Red List-free or Red List-compliant.
Certifications
Fitwel Certified, 3-Star Rating
Completion Date
Q1 2021
Contacts
Kristen Scott
Principal in Charge
Bernadette Kelly
Interior Design Principal
PHOTOGRAPHY: CINDY APPLE / WEBER THOMPSON
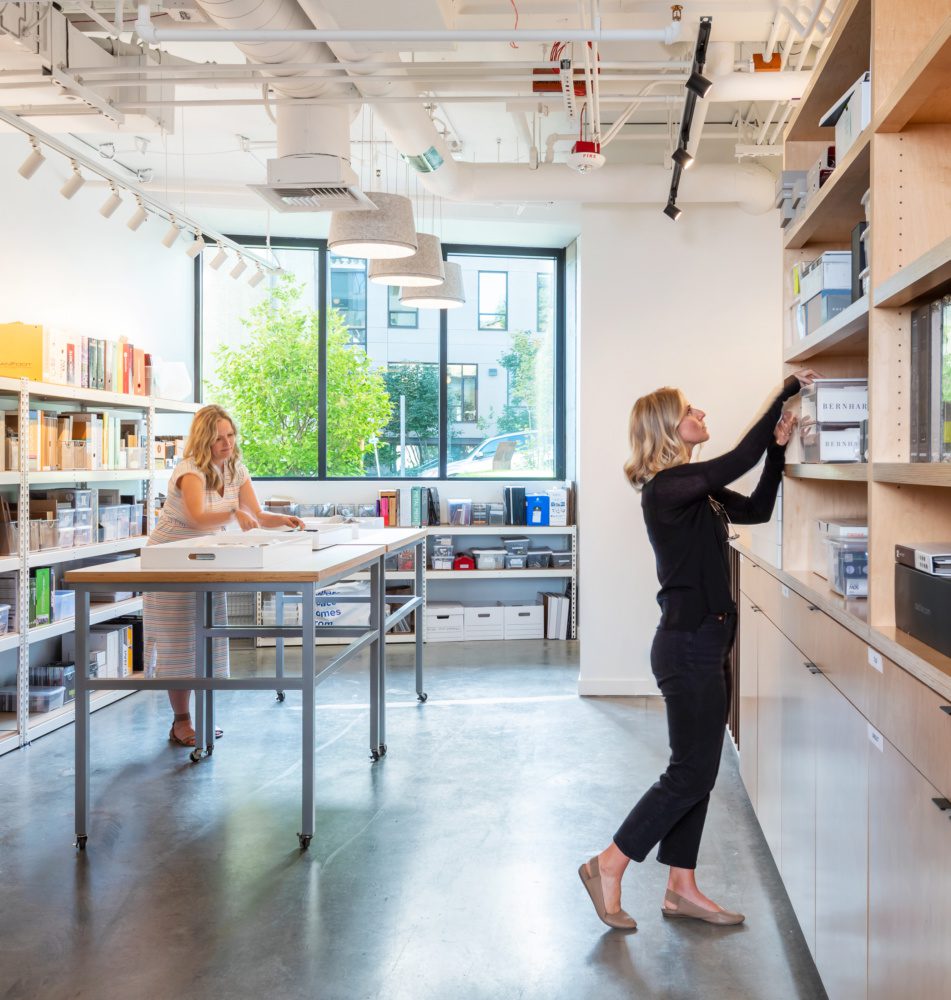
Learning Laboratory 2.0
As designers, WT learns from the spaces we inhabit. In our former home, the LEED Gold Certified Terry Thomas building we got first-hand knowledge of the positive benefits of natural ventilation and daylighting and were able to use that knowledge to benefit our clients. Our new home, the award-winning Living Building Pilot Program building, Watershed takes a huge step forward. This office represents an elevated level of high performance and was approached with a different way of thinking about how people work and how we can help our clients create healthy, productive space for their employees. There is always more to learn.
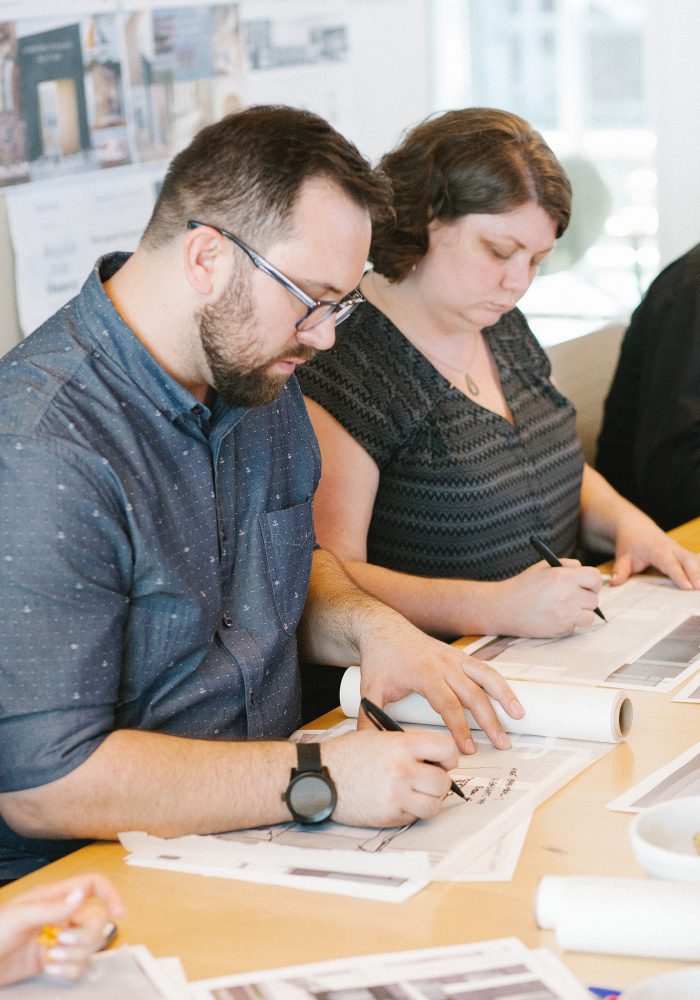
Designing a process
Designing one’s own office is an excellent chance to look inward and engage everyone. For WT’s new office, the design team began with an internal design charette to generate ideas for how employees would live in and use the space.
Themes emerged:
- Connect with the outdoors and new neighborhood
- Maintain access to daylight
- Foster opportunities for connection
- Designate an area for hands-on projects
- Showcase the WT design aesthetic
These were the starting point for the design team who developed concepts through 3D modeling tools and sharing with the firm at various intervals. A second charette yielded finer-grain details, and a conference room naming contest encouraged everyone to flex their creative muscles.
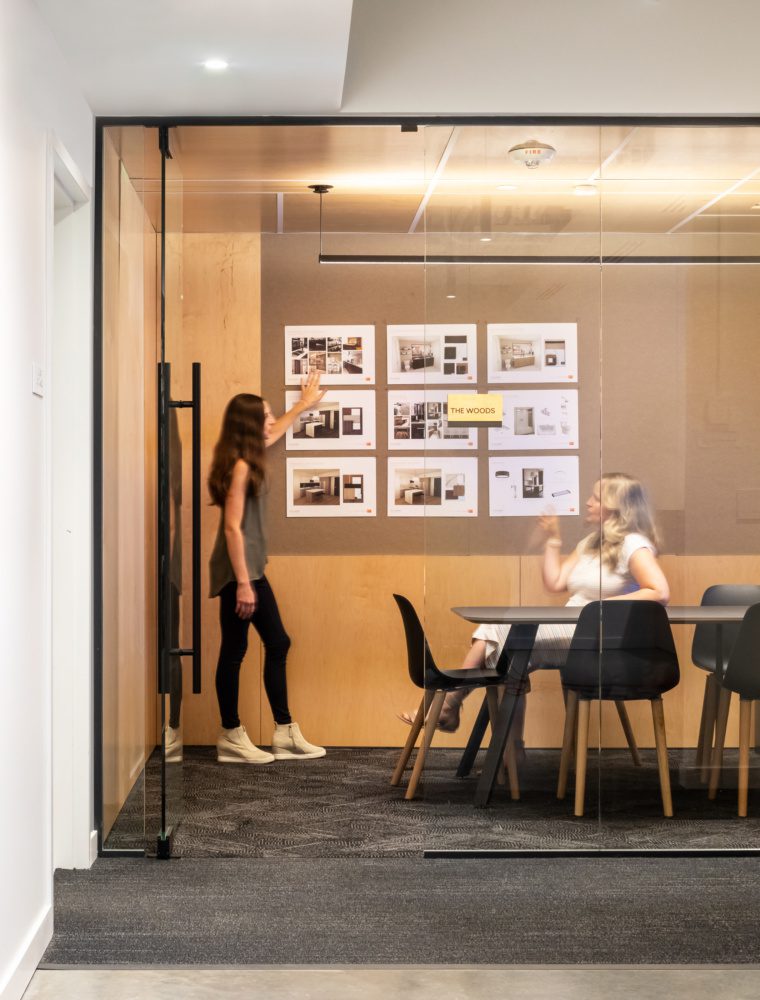
Collaboration at all scales
Opportunities for creativity, collaboration and mentorship were baked into every design move. Break out spaces accommodate a wide range of working styles from internal focus rooms to sitting areas for collabs. Dramatic, sculptural views of the overhead Aurora Bridge bracketed by forested hills, water, downtown Seattle and Mt. Rainer give the eye a place to rest and creativity to burgeon.
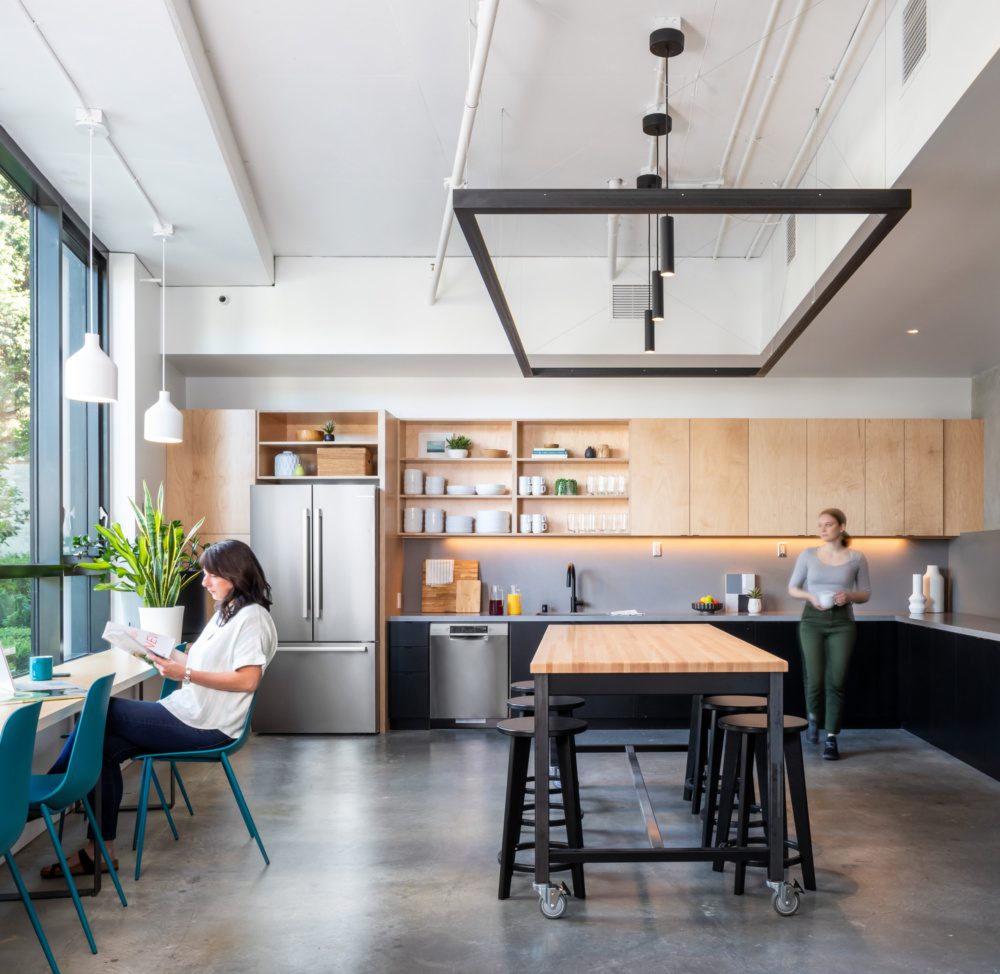
Natural materials palette
PNW minimalism is the interior design thesis, with a celebration of natural materials and neutral tones. Concrete columns are left unfinished and exposed. Wood has been added for warmth. Plywood cabinetry has intentionally exposed edges as an expression of assembly and craft.
The office is organized around a central circulation core that runs from the lobby back to the breakroom. Throughout, a calming palette with white, wood, blues and charcoals underscores the drama of the views while pops of turquoise echo the building’s water theme.
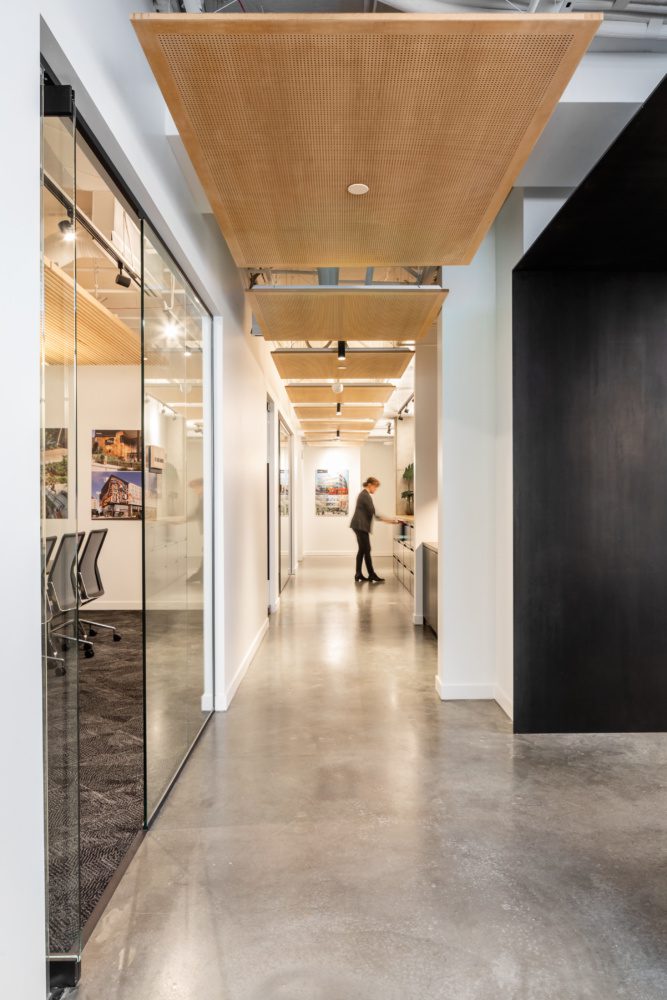
Healthy materials
Supporting the health and wellness of employees was an overarching vision for the project as well as a tenet of the Living Building Challenge. Red-list free and red-list compliant materials were first priority in the specifications.
Sustainability
With strict guidelines about materials and energy usage, the Living Building Challenge guided nearly every decision made for the project, from floor to ceiling. All materials used on the project meet strict red-list free guidelines. Many reclaimed materials and items were repurposed from the firm’s previous office.
Weber Thompson Offices at Watershed
in the News
Weber Thompson offices receive 3-Star Fitwel certification
Daily Journal of Commerce
December 8, 2021
After decades in SLU, WT Moves to sleek, sustainable office in Seattle’s Fremont neighborhood | The Registry
The Registry
February 5, 2021
Weber Thompson moving its offices in search of even greener pastures
Daily Journal of Commerce
July 14, 2020
