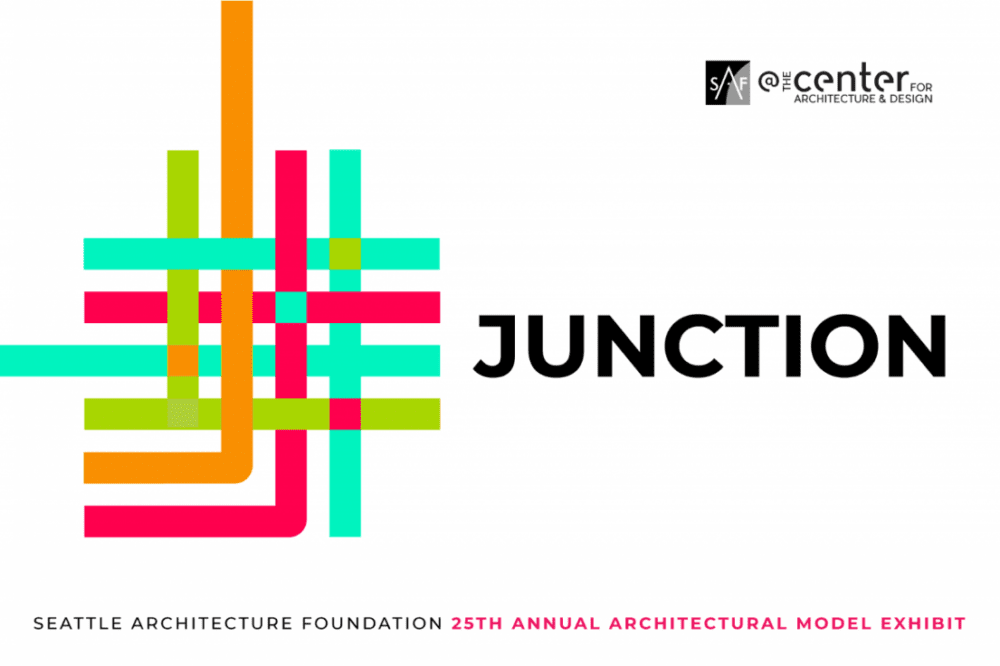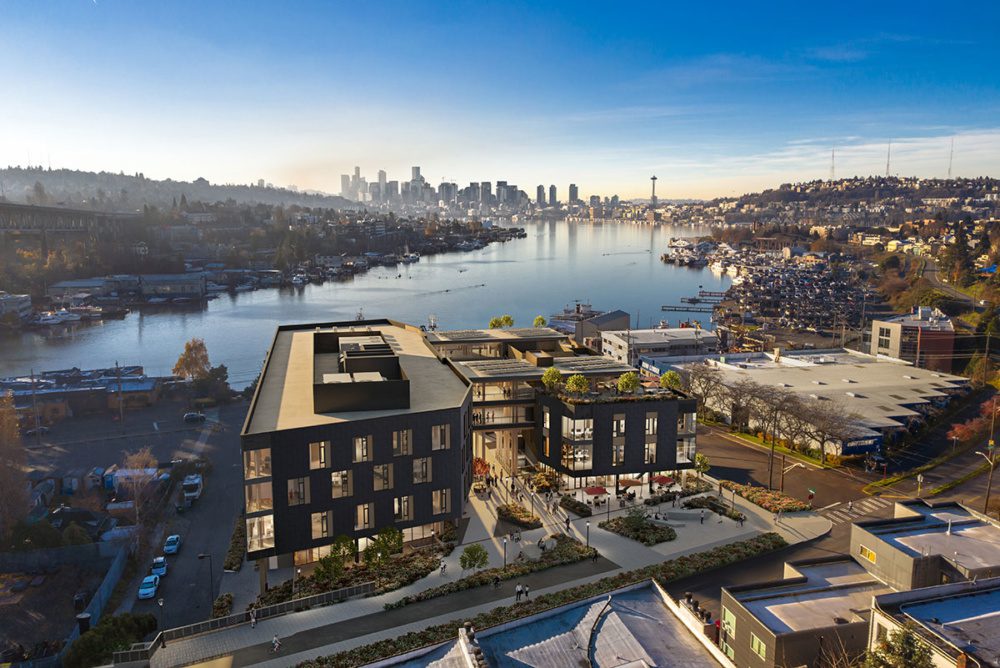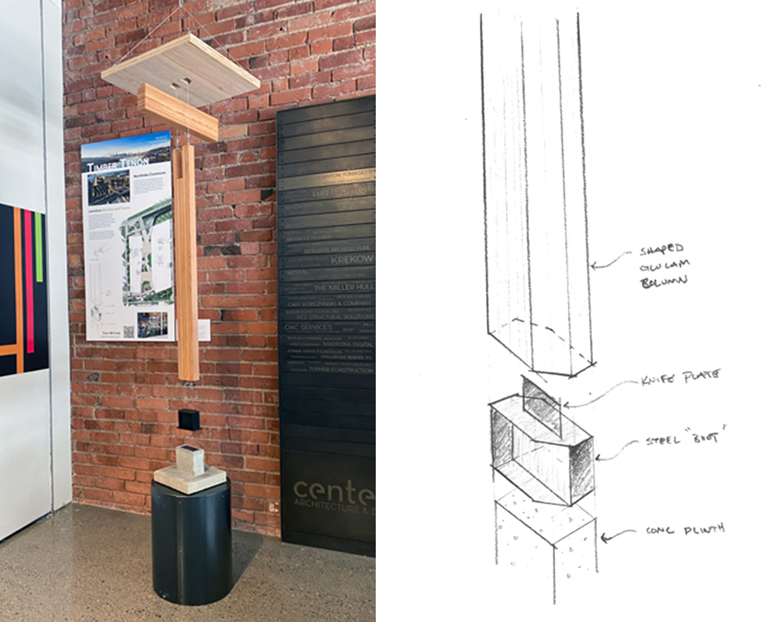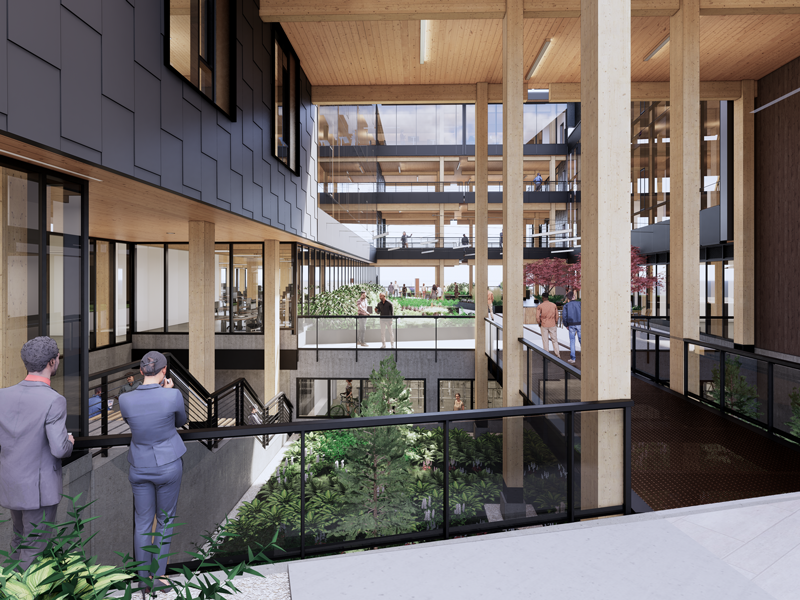
We’re excited to celebrate Seattle Architecture Foundation’s 25th Annual Model Exhibit with a display titled “Timber Tenon.” The exhibit’s theme, Junction, highlights the convergence of disparate ideas to create new harmonies. Our model explores multiscalar perspectives on this theme by presenting design components of Northlake Commons, a new 5-story mass timber project taking shape on Latona Ave.

Rendering showing Northlake Commons overlooking Lake Union and beyond to downtown Seattle.
Timber Tenon
We developed an exploded 1/6th scale model of the project’s custom exterior mass timber post and beam connection. The model articulates the junctions of structure and materiality, highlighting the slender concrete pile, custom steel base, faceted glu-laminated column and beam, and CLT floor plate. The tenon connection occurs in multiple structural configurations within the building, including at the column-floor slab, as illustrated in the model. The mortise and tenon joinery are also a driving formal cue for the building massing, where the nexus of the upper floors fit together like that of the traditional wood joint. A virtual experience brings it all into context with a unique glimpse through one of the plaza courtyards of Northlake Commons.

Timber Tenon display at SAF with model sketch that inspired the build.

Rendering of a plaza courtyard in Northlake Commons.
Connection
Further reading of the junction also reveals the site’s relationship with a client partner, Dunn Lumber, whose legacy as a lumber distributor connects the biotic matter of a Pacific Northwest Forest to the program and materiality of the new mass timber building. Careful considerations were made in the design of the building to express Seattle’s historic tall trees and robust understory habitat to evoke our region’s precious forest resources and connect urban dwellers with the vibrancy of the forest.
The exhibition runs through December 9, 2022. Don’t miss your chance to experience Junction, and check out Timber Tenon on display at the Center for Architecture and Design.
This post was written by 2022 summer intern, Jack Hyland, who was a member of the SAF planning team.