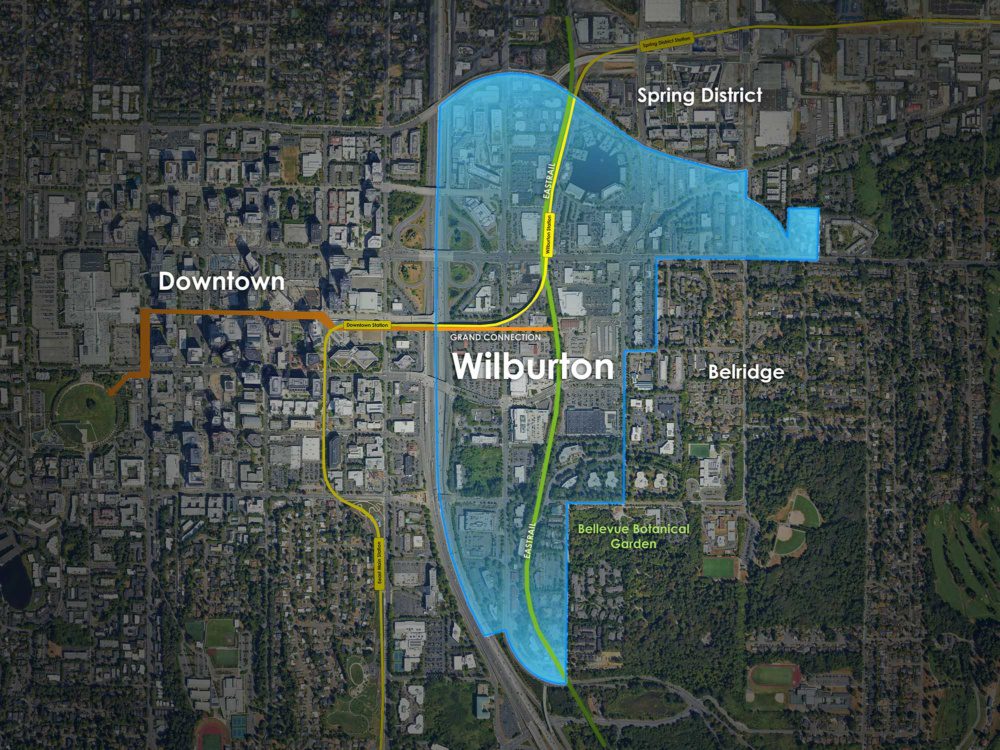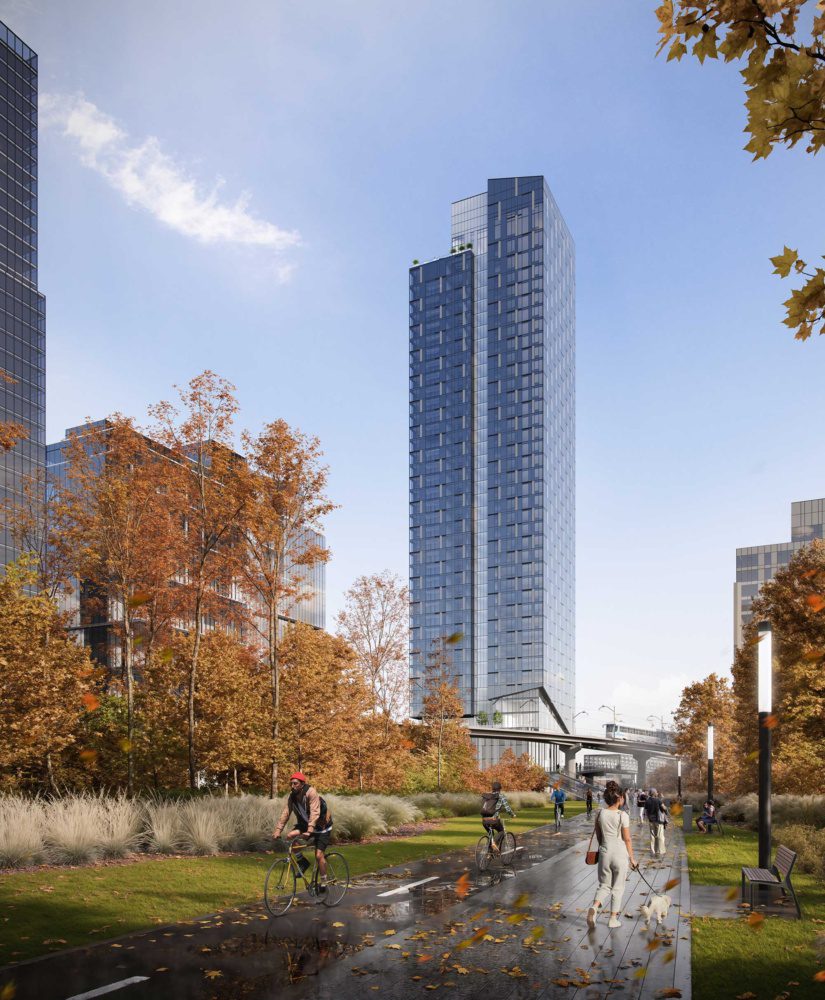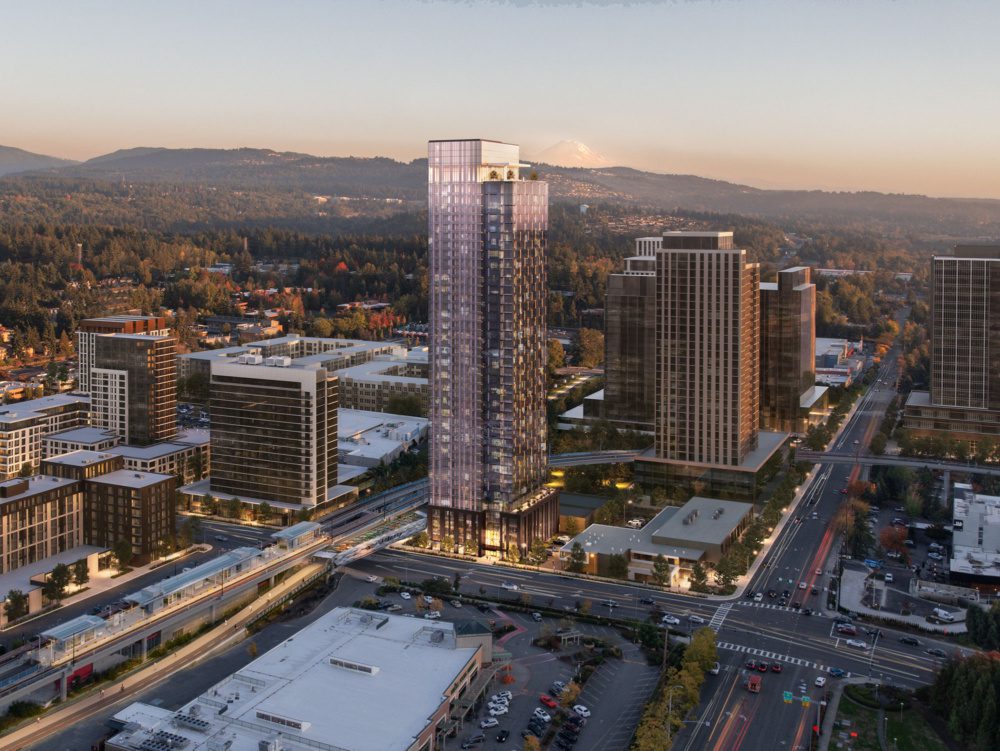By John Stout
John is a Design Principal in Weber Thompson’s High-Rise & Multifamily Studio. He has lived and worked in Bellevue and has led the design of some of the largest recent mixed-use projects in the city, including Avenue Bellevue and the residential / hotel tower in the upcoming Cloudvue development. His design methodology is centered around a user-focused experience, helping clients explore and visualize the experience of living and working in their buildings, and setting new standards for urban living.

Map of Bellevue’s Wilburton neighborhood (Graphic by Weber Thompson)
There’s something big about to happen in Bellevue, something I feel far too many people are either unaware of or have forgotten due to the long timeframe and slow pace. Scoping for the Wilburton Vision started formally in 2017, and discussions started as early as 2010. As of May 2024, we finally have the first draft of a new land use code, and while the first draft is still drawing from past trends, it’s the first step, and a significant opportunity to shape the future of Bellevue’s urban core.
For those unfamiliar with Wilburton, it’s Bellevue’s neighborhood east of downtown, bounded by I-405 on the west, NE 12th to the north, and eastern boundaries ranging from 118th to 124th Ave NE. Currently, it’s largely comprised of seas of pavement, car dealerships, and massive retail developments. By land area alone, it’s nearly 70% the size of downtown.
According to the final EIS report released earlier this year, it could support capacity for 12 million square feet of commercial development, 14,800 housing units, and up to 35,500 jobs. Zoning heights could taper from 100’ along the edges of the zone, up to 450’ at the center around the new Wilburton Light Rail station and I-405.
This scale is comparable to the South Lake Union up zone in Seattle in the early 2000s, which transformed a sparsely populated neighborhood of surface parking lots and warehouses into a bustling tech and residential hub, with the added benefit of a new mass transit light rail running through its heart.
Wilburton is a massive new TOD opportunity; specifically, it’s a chance to set new benchmarks and precedents for how transit can unlock an area’s potential and fill Bellevue’s massive housing gaps.

Residential development study along Eastrail and adjacent to the new Wilburton Light Rail Station. (Rendering by Weber Thompson / Courtesy of CMRE Partners)
The City has many competing factors to consider as it works through the code: political pressures, internal “status quo”, and developers, property owners and architects who want to throw their hat into the ring. Yes, I have a vested interest in new housing projects, but let’s consider some stats since the last major urban zoning overhaul in Bellevue.
Since the 2017 downtown up zone, 24 new towers (buildings over 100’) have been built or started construction downtown. Five of those were apartment buildings (two of which are the same development), five were luxury condos, and the other 14, the smallest of which was nearly larger than even the most substantial residential developments, were office.
The square footage of office in just one of the new 600’ Amazon towers is more net area than all five of those residential apartment buildings combined (per City of Bellevue public data).
Residential vs. Office
So, what pushed the market into such a lopsided pipeline? We can’t pin this all on the code. The influx of tech companies, massive leases and low cap rates are clearly a factor, and economics will always outweigh zoning, but if all things are equal, zoning policy has to help shift the balance.
On a SF-to-SF basis, office has historically yielded higher returns than residential. Not only does residential require much more up front capital for the same development area (walls, plumbing, and cabinetry for hundreds of units is not inexpensive), but office floorplates are typically allowed by zoning to be double or triple the size of residential, allowing for higher efficiency (ratio of area that can be leased/rented vs. mechanical, egress, elevators, etc.) and lower construction costs.
For all these reasons, when you treat residential and office FAR (base or max) equally, then you end up with the imbalance that played out over the last eight years.
Open Space
Large open space requirements also introduce an additional burden to residential development, which even after years of pushback has increased from 10% to 15% in the first draft of the Wilburton code. Public open space on private property must be maintained and paid for by the building’s owner, which, in residential, typically means added costs factored into each resident’s rent or HOA fees.
If the open spaces are allowed to be private and provided as an amenity, they create valuable assets for the development. However, in the proposed and current zoning, open space plazas are required to be public and directly adjacent to busy road frontages, quickly diminishing their value and reducing their appeal. They become a burden that must be paid for, secured, and monitored, all driving up rent and reducing affordability.
Access to parks and greenspace are undoubtedly driving factors in Bellevue’s popularity as a place to live. Currently, the Wilburton neighborhood is anything but green, with massive seven lane roads, thousands of surface parking stalls, and a lake that is completely hidden from the public by private development.
There is clearly a need for park and greenspace in Wilburton, but blanket open space requirements with no unified design, continuity or contiguous space placed on each development isn’t going to result in the quality spaces that a vibrant mixed-use residential neighborhood will benefit most from. Instead, reward systems need to be created that allow bonus height or increased floorplate sizes to projects that contribute to park funds; then use those funds to create focused and well-designed park spaces that people will actually use.
Affordable Housing
Affordable housing is a major focus of the land use code’s first draft for good reason. There are currently two versions being proposed that have different approaches, but essentially seem to do the same thing:
- Option A offers an increased base FAR with a baseline mandatory affordable housing requirement, ranging from 5-15% depending on rents between 50-80% AMI.
- Option B removes the mandatory section, but drops the base FAR below 3.0 even in the highest density zones that allow for unlimited bonus FAR. This will likely result in massive pools of bonus points required to be earned to build even medium density development, where most points (as currently written) will be required to come from affordable housing.
In either scenario, the onus is put on housing developers to build affordable housing onsite or pay fees, of which both will drive up the overall cost of housing. The proposed rates for payment-in-lieu aren’t published yet, so we are unable to see if the costs are out of balance with what it would cost to build into the project.

Residential Tower study and potential future buildout of the neighborhood at 8th and 116th Ave. NE assuming unlimited or exempt residential FAR, reduced parking ratios and setbacks. (Rendering by Weber Thompson / Courtesy of CMRE Partners)
Affordable housing is a crisis for Bellevue, with the average price of a single-family home being over $1.6 million as of July 2024. There is no question workforce and affordable housing is desperately needed near the core. But increasing the cost to develop housing through forced affordable housing requirements limits development feasibility, potentially negatively affecting housing supply.
Affordable housing should be given every priority in the city, through permit expedition, waived impact fees, exempt FAR, zero parking requirements and beyond, allowing those who specialize in affordable housing to build quickly and for the lowest cost possible.
An undersupply of housing created today’s high prices. All housing, and as much as we can build, should be prioritized to get the City of Bellevue out of the crisis it finds itself in. The vision needs to encourage all housing and give impactful incentives so affordable housing can thrive around this new Wilburton TOD hub.
Sustainability
The last area where we can think more creatively is the Green Building Standards. In their proposed form they are similar to downtown’s outdated standards but with larger targeted FAR incentives. The downtown incentives place sustainable rating certifications, like LEED, Passive House, and others in a 3-tier system that ties larger bonuses with higher performance. Because it reduces the bonus FAR required that would otherwise be earned through affordable housing, open space and other donations to the city, it is one of the few true “incentive” systems in the code.
That said, we have rarely seen it utilized downtown due to its low bonus ratios and needs a major overhaul to accommodate low-carbon and low embodied energy buildings.
Redmond has taken note of this movement, proposing essentially unlimited FAR for mass-timber buildings that will greatly encourage their development. Construction costs for mass-timber, even with wood prices back down below pandemic levels, are still coming in comparable to concrete and steel buildings. Special zoning allowances and incentives are the only tools that jurisdictions have ahead of carbon accounting requirements to help mitigate construction costs and significantly reduce the carbon footprints of our built environment.
Other programs like Seattle’s Living Building Pilot, which because of its proven success moves out of its pilot stage in 2025, gives bonus heights and density over the maximum limits for innovative sustainable solutions that go well beyond LEED to create buildings that have a much smaller impact on their environment.
If jurisdictions really want to encourage more sustainable development, they should reward it, encourage it, and offer worthwhile incentives to offset the costs and risks involved with innovation.
Looking Ahead
We have an opportunity to shape a new transformative and dynamic transit-oriented neighborhood that can become a model for the region and country; let’s not let it go to waste. Bellevue can either seize this great opportunity it has been afforded with the light rail or squander it.
People want to live in Bellevue, companies want to be headquartered in Bellevue, and like the 40s and 50s after the first floating bridge was built, there is a huge opportunity for growth. We need to make sure that zoning doesn’t stand in the way.
References:
- https://www.engagingbellevue.com/wilburton-vision-implementation
- City of Bellevue 2024–2044 Comprehensive Plan Periodic Update and Wilburton Vision Implementation: Final Environmental Impact Statement, February 2024. Page 2-17
