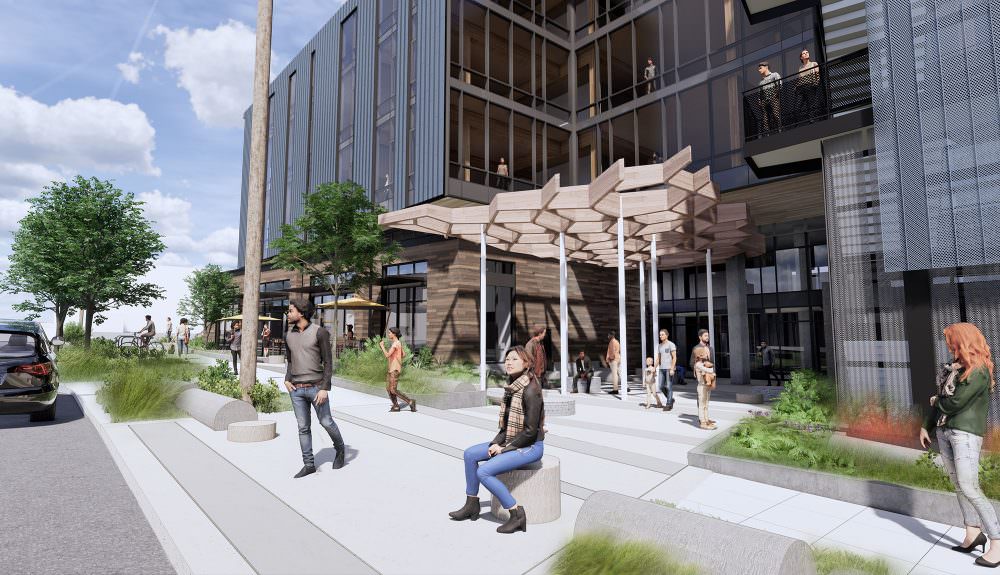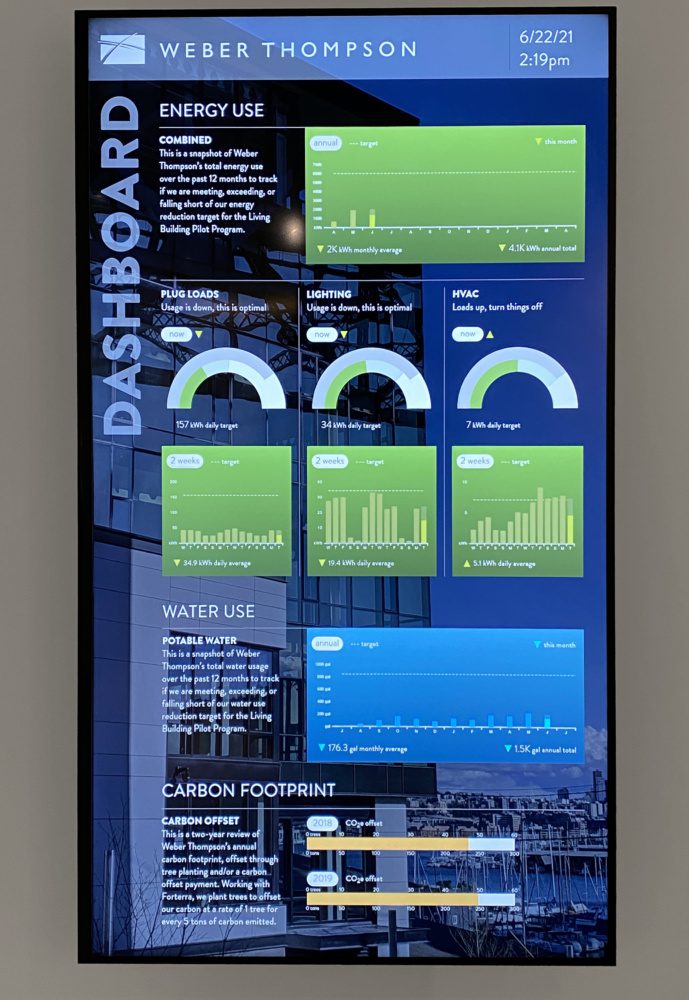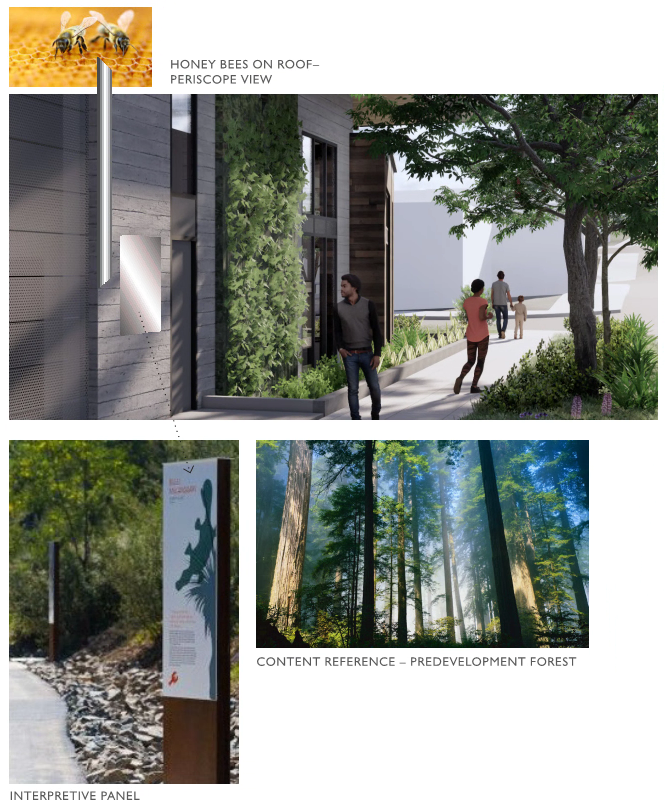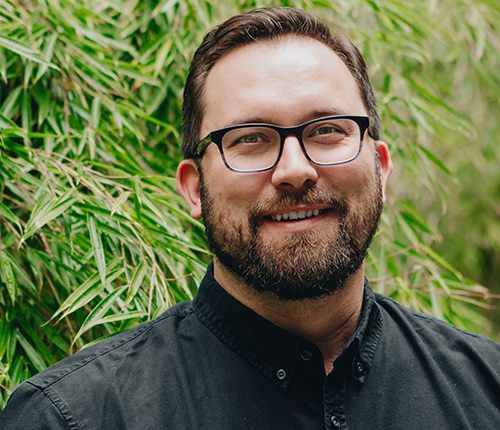By Cody Lodi
Design Principal Cody Lodi AIA, LEED AP has established himself as a design leader and a creative collaborator at Weber Thompson. He has over 15 years of experience working at all scales with a focus on creating healthy, high-performance architecture. He believes in leveraging emerging digital technologies and delivery methods to better inform the design process. Cody is a mass timber advocate and design lead in the Workplace studio.

Entrance at 35 Stone.
Weber Thompson has established a significant portfolio of deep green, high-performance commercial office projects over the last decade. Our success lies in the relationships we have built with clients, consultants and cohorts who share the vision and rigor of creating a healthy built environment.
It is important to share the stories and highlight people that make these projects come to life, so today I am sharing a conversation with one of our key collaborators, Brian Boram of RMB Vivid. RMB Vivid conceptualizes, designs and implements comprehensive design programs for the built environment. They explore the nature of identity and seek more effective ways to inspire people through design. We have worked with them for years, most recently, RMB Vivid designed the dashboards in the Watershed lobby and in our office lobby that track the Watershed’s performance.
Thanks for taking some time to chat Brian. We go way back and I’m excited to share your thoughts and perspective.
We’ve worked together on three Living Building pilot program projects in Seattle. How do you approach these types of projects and how do you support and expand the architectural and site narratives?
Thanks Cody, indeed we have, and in these recent projects the opportunity to evolve our working narrative has been both challenging and rewarding. First and foremost, getting started on any project requires a deep understanding of what makes each place and building unique. It is our aim to enhance and highlight the thoughtful work your architectural team has considered and honed to deliver a building that balances development goals with the best possible experience for its tenants and visitors.
The wonderful aspect of the Living Building Pilot Program is the shared commitment with the development team to consider all aspects of placemaking and building performance in the context of a sustainable framework that brings together both quantitative and qualitative benefits into one holistic program. This commitment to smarter more sustainable buildings and better places for people is a great model program especially during this period of rapid growth across our region.
Many performance-based aspects of these projects are not immediately evident to users, while the qualitative and amenity-based features are. The strategy is to find the touchpoints between the two and create moments of connection for visitors and tenants. This can take the form of an embedded narrative at just the right location or a series of expressions that collectively complement and call to attention water or energy use; or a contextual reference to place and materials. The nuance is to extend elements of the architectural language in an integrated manner, rather than something that is just additive.

The digital dashboard at Watershed, Weber Thompson’s new deep green office headquarters. Dashboard was designed by RMB Vivid.
On Watershed, you helped us take multiple sources of building data to craft a dashboard that clearly communicates our building performance and sustainability goals. What are the biggest challenges of this type of data visualization and what should design teams think about during the design process?
We believe there is a lot of growth in advancing building data visualizations that not only convey understandable metrics, but also are presented in a manner that can shape tenant behavior. The building engineering teams are rightly focused on realizing systems that attain the sustainable benchmarks required of a Living Building. It is the reporting and presentation of this data in a more public facing framework that yields additional benefits by educating users on how they are a part of what makes this building and place sustainable. This human-centric approach to data visualization and storytelling when presented to the engineering teams is well-received, but it is not their primary concern, so it takes some effort to engage everyone to understand the benefits of these more user-friendly presentation modes.

Concept designs for 35 Stone, including a periscope viewing station for the rooftop beehives.
I find it very interesting that your work varies from digital to print and environmental to physical space. On 35 Stone we had educational signage, we had a digital dashboard and a viewing station/periscope for the rooftop beehives. How do these very different mediums inform each other during the design process?
I like this quote from Brian Eno, which says “It’s not the destination that matters. It’s the change of scene.” Each of these mediums have unique and different ways of conveying the intended experience, but all are shaping this sense of place with a common goal in mind. It is the emergent aspects of multiple mediums existing together that evolve our experience of place and how to interact in it. During design we also find it is helpful to have multiple points of view on an experience as each informs the other as we test and refine various concepts and understand how all the touchpoints work together.
We appreciated the way you helped inform the design of the interpretive elements on 35 Stone to engage all of the senses. For example, in the lobby you had an idea to pipe sounds in from a habitat exchange that will be preserved as part of the Living Building Challenge. How do you approach this?
How we experience a place in its best case is a beautiful integration of all disciplines necessary to create a sense of place in the built environment, so we feel it is natural that the sensory aspect of a design offers a way to integrate our ideas. Human-centric design engages the senses and shapes our experience of a place. By considering all the senses we are considering a more inclusive framework that conveys the sense of place in differing ways to a wider swath of people.
Are there any exciting new projects that you are working on that you’d like to share?
We are currently working on a STEM building that is a very interesting experience. The shared spaces will have a series of evocative metaphors that explore ideas of emergence. Our interpretations celebrate this phenomenon with intuitive and sensory associations in form, composition, series, organization, pattern, color, material and light. We are developing the ideas in varying degrees of emphasis and scale to best integrate with the design language of the building. It’s a fun project, but it is also kicking my butt as I want to make sure we are getting the science right.
Final question, if you could be an Olympic athlete, what sport would it be and why?
Well earlier life I was a ski racer, so that would be the obvious response, and I still tend toward adrenaline sports. I think it is the movement through physical environments that I am most attracted to. I like the feel of gravity and flow, so I guess mountain biking and surfing would be alternate answers since surfing makes its debut in the Olympics this year. I was born in San Diego a block from the beach, so waves are in my DNA.
