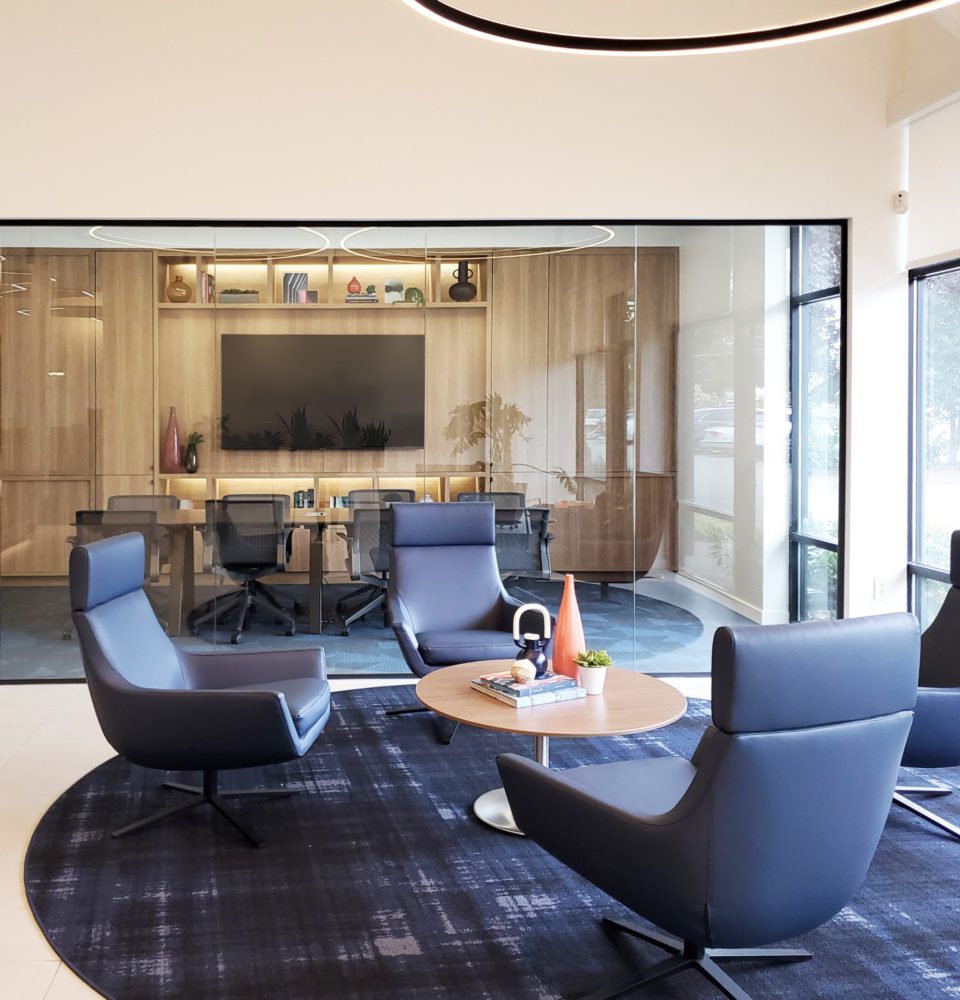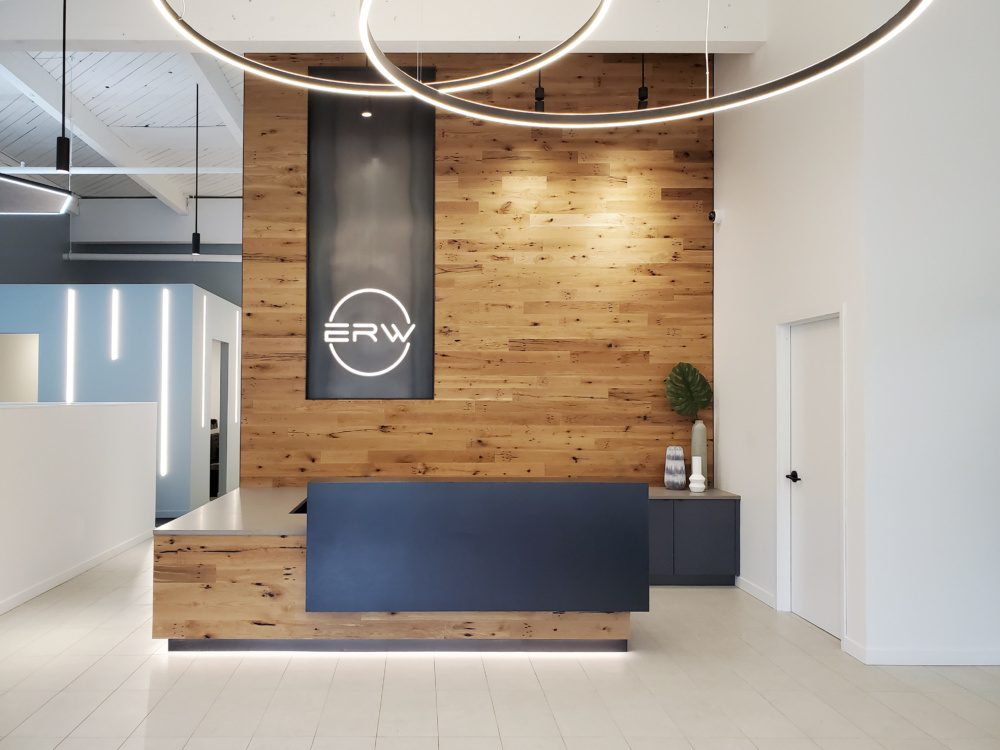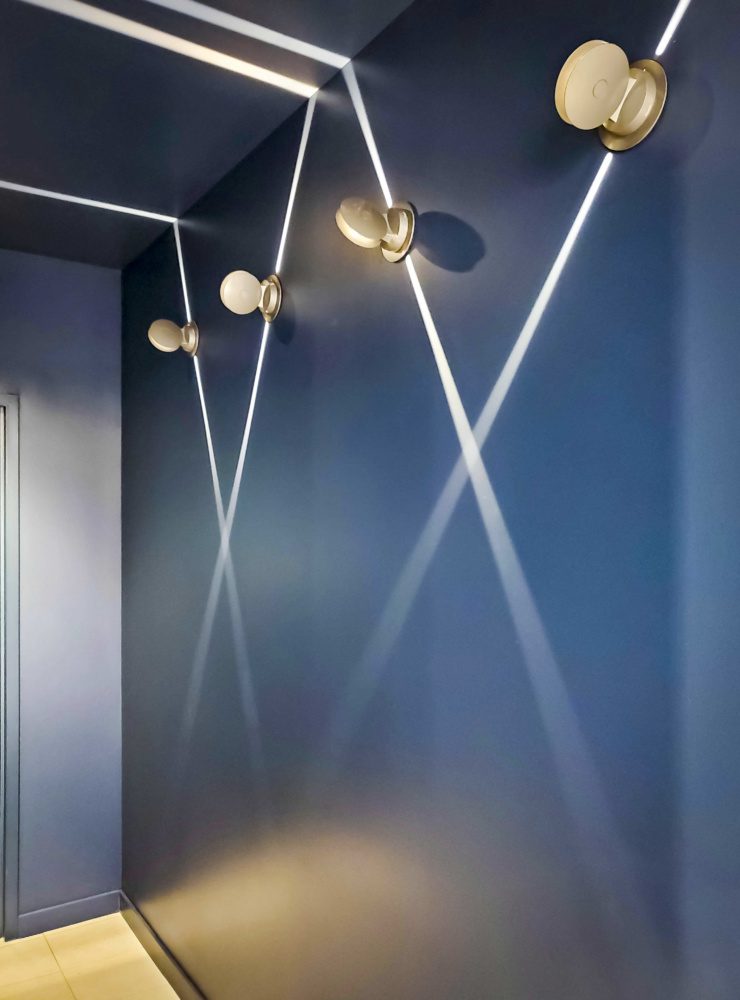Originally written by former WT Senior Associate, Rachael Bauer.

Layered lighting starts with the sun
Lighting is critical to the success of a designed space. A well-lit room makes a huge difference in how it is perceived, used, or enjoyed. To achieve excellent lighting, designers rely on one of the fundamental tenants of lighting design – layered lighting, a strategic overlapping of different types of lighting sources.
Traditionally, there are four basic layers of lighting known to the design industry:
- Ambient – General illumination, such as universal overhead lights
- Task – Lighting to perform a task/activity such as desk lamps
- Accent – For highlighting or emphasizing features (spotlights for example)
- Decorative – Like the jewelry of lighting, unique fixtures or pendants
However, this theory ignores the fundamental source of light that every room needs to consider in its design – natural daylight.
Natural daylight is the best source of lighting. It provides the most visual clarity for tasks with higher lighting needs and has the best color rendering index. While it might seem obvious, it is also sustainable. Embracing and maximizing daylight results in energy savings born from less reliance on electricity. Daylight also has proven positive effects on humans, mimicking the outdoors, helping users stay true to their natural circadian rhythm while also promoting productivity, health, and wellness. Finally, daylight is free! Taking advantage of natural light and deciding which spaces or activities can make the best use of it will generate cost savings for companies.
With all these positive attributes, daylight’s effect on a space must be considered at the beginning of a project. It can provide the base layer of lighting; other layers then follow.

ERW Lighting & Controls
ERW Lighting & Control’s new office is a model for designing a space starting with its existing natural light. Located in a renovated warehouse in Seattle’s SODO district, the space is a combination of strong daylit zones, and ones where there is little daylight. This disparity of daylighting was used to great effect supporting all areas of ERW’s business.
Large windows wrap two sides of the relatively rectangular building. Examining daylight’s quality, location and penetration into the space informed the office layout and lighting approach. Because of daylight’s positive influence on individuals, the most often used spaces were located within the daylit zones. This included the main conference room, kitchen, lobby, and the open offices. A new garage door opening in the kitchen/break room embraces the daylight and blends the division between indoor and outdoor space, while large sliding glass doors between the kitchen and training room allow continuity of light and passage between the spaces.
The next layer of space holds a few private offices, huddle rooms and work rooms. These are positioned back from the naturally lit open office, with walls held down 4’ from the nearly 14’ ceilings, as well as glass windows into the private spaces to allow deeper light penetration into these spaces and the hallway beyond. A mock-up/testing room was placed in the office’s darkest location as artificial light better supports the function of testing light fixtures and their controls.
Taking the different zones of daylight into account, the design team then worked closely with ERW to add the ambient, task, accent and decorative layers of light. In this case, the goal was to showcase ERW’s products which include the latest in lighting controls, including individual switching of fixtures and occupancy sensors; the ability to change color temperature, intensity/dimming, directionality, and adjustability of fixtures; and synchronization of fixtures to mimic daylight at specific times of day.
ERW’s space not only exemplifies using layers of artificial lighting, but also combining layers of light to perform double duty. Hexagonal suspended ceiling shapes, demarcating the open-office area, act as an acoustic solution in addition to general and decorative lighting.
In the darker, less daylit parts of the building an inset cube of partial height walls features slot lights, creating dynamic and playful rhythms of light that illuminate the path of travel.

Similarly, the lighting in the hallway leading to the bathrooms creates whimsical, angled patterns, Fixtures that look best when they are the sole source of light were employed in the bathroom design. Traditionally, these “back of house” spaces are illuminated with only a basic level of lighting, while other, more public, areas feature the more thoughtful lighting design approach. ERW’s office design took a less conventional path, maximizing the lighting strategies for every square foot of space, but only after daylight had been considered.
Daylight is imperative when considering lighting specifications for a space. A comprehensive lighting package of various lighting types, including daylight, helps create an effective visual impact while also meeting functional needs. This creates a well-lit space with the desired light levels to set the tone, helps improve productivity and focus, encourages a safe environment and, when balanced, provides a comfortable space. Without this care and attention, a space won’t feel right.