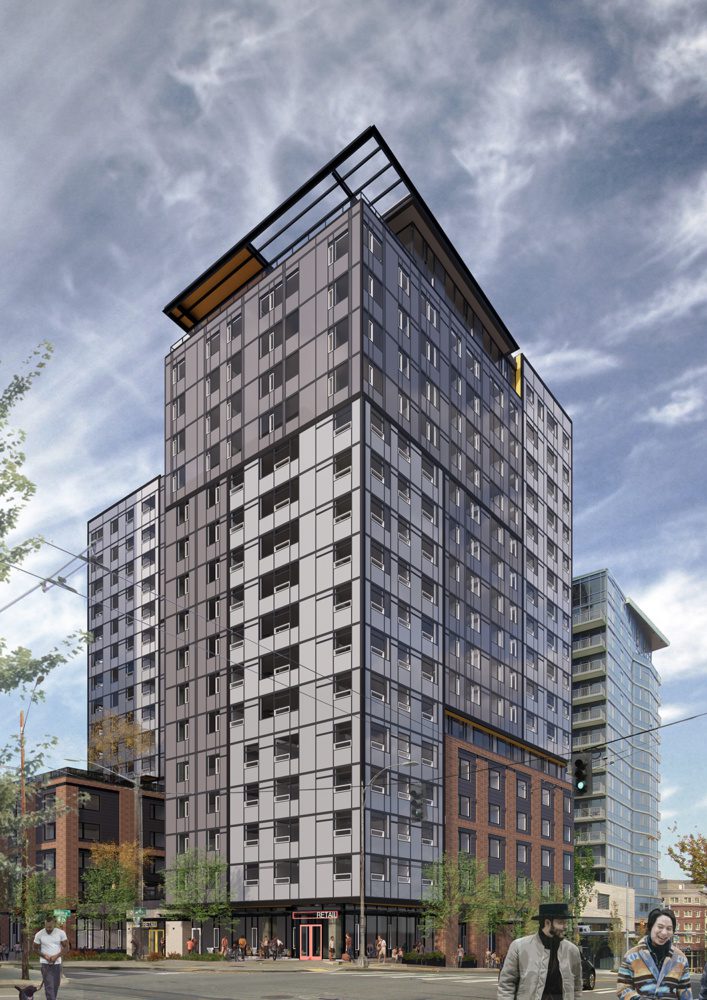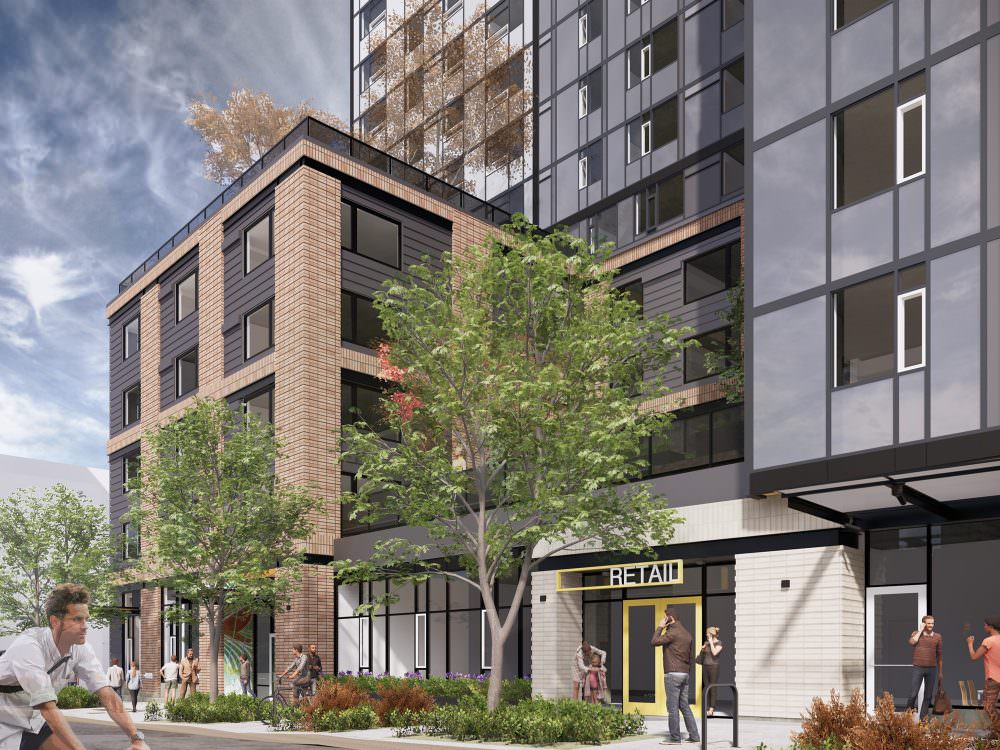By Brian Steinburg
Since 2000, Brian has been involved in the design, documentation and management of urban high-rise and mid-rise projects at Weber Thompson. As a Principal, Brian manages large, complex, multi-year projects from pre-design to construction administration; he is a leader in the Quality Management Task Force, and runs the firm’s internal Project Manager Forum.

Project overview
Client: Bellwether / Plymouth Housing
Program: Affordable Housing
Height: 17 Stories – 200’ allowed, 188’-10 ¾” building height
Site: 28,792sf (.66 acres)
Units: 368 total – 115 Plymouth; 253 Bellwether
Residents: 711
Resident density p/acre: 1077
When Sound Transit 3 passed, it included the provision that sales of surplus land must support affordable housing production. One such site on Seattle’s First Hill led to a unique partnership combining two vertically stacked, but separate programs, into one high-rise building.
Affordable housing options in an increasingly dense, expensive urban core – central to transit, medical care, and employment opportunities critical to their residents – can be few and far between. Historically, some affordable housing projects were forced to under-develop urban sites due to limited construction funding. Seeking to solve this problem and benefit from the scale of efficiencies for a larger building, two of the region’s premiere affordable housing developers, Bellwether and Plymouth Housing, partnered together to bring the Madison/Boylston building to Seattle’s First Hill neighborhood.
Plymouth Housing will provide “permanent supportive housing” in the form of studio apartments to formerly homeless seniors who make less than 30% of the Area’s Median Income (AMI). Permanent refers to the fact that there is no time limit for residents, and supportive means the needs of each resident is matched with a variety of community support services.
Bellwether’s housing model serves individuals and families making 30-60% of AMI and provides a range of unit sizes and amenities that include recreation for kids. This diversity of program meant the two providers could attract funding from different sources, adding resources to the project rather than competing against each other.

Sharing costs for a single project allowed the partnership to nearly maximize the zoning allowances for the site, bringing 4-5x more units to an urban site than a typical affordable housing project. This economy of scale helped lower the cost per unit, which made the partnership more competitive when seeking funding. Meanwhile, the City of Seattle expedited design review and permitting, lowering the project’s risk.
Each entity maintains separate entry lobbies, support services, and elevator banks, but they share MEP infrastructure and back of house spaces to further reduce costs. Lower elevator speed, shared laundry facilities, reduced vehicle and bicycle parking, standardization of kitchens and bathrooms, and eliminating unit A/C were all examples of savings incurred due to the differences between market-rate and affordable housing. The exterior even mixed a window wall system with vinyl windows in brick facades to reduce costs while maintaining design excellence.
Rather than luxury grade finishes and appliances, the focus for this project was durability, efficiency, and ease of use while maintaining quality. By responding to the unique needs of the tenants, taking advantage of public and private partnerships, and stripping unnecessary costs, The Madison/Boylston project was able to build a high-quality affordable housing high rise that challenges the notion that quality high-rise housing is exclusively a luxury product.
Previously – High-rise: Not just for luxury living anymore
Previously – The Accolade: High-rise housing for the student experience
Previously – Waverly: The “missing middle” found
