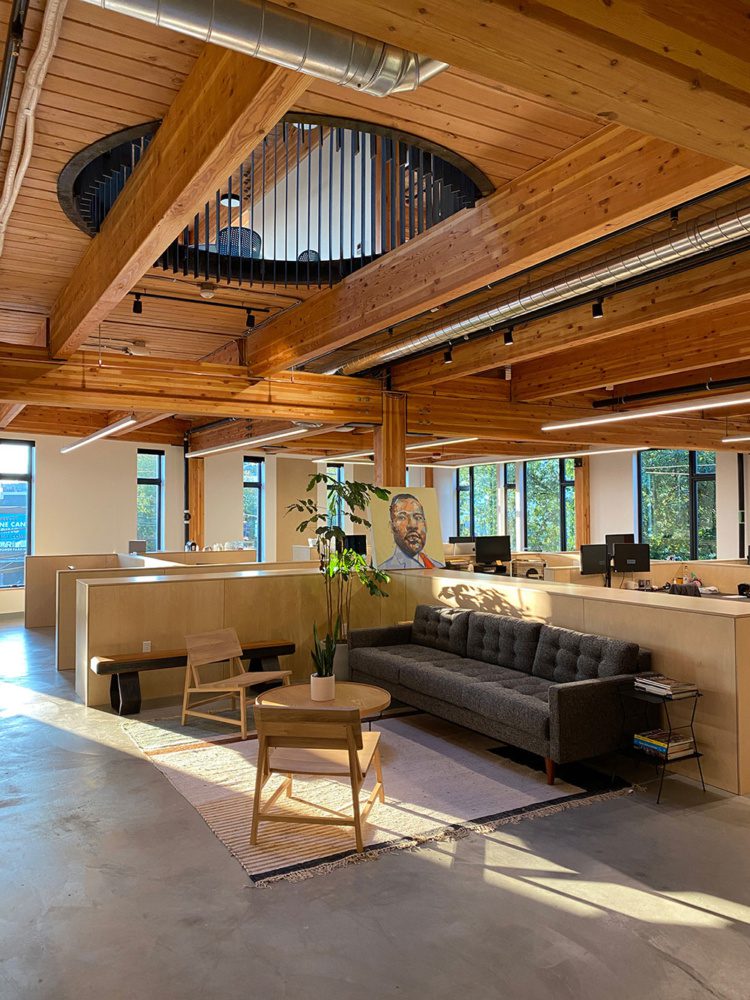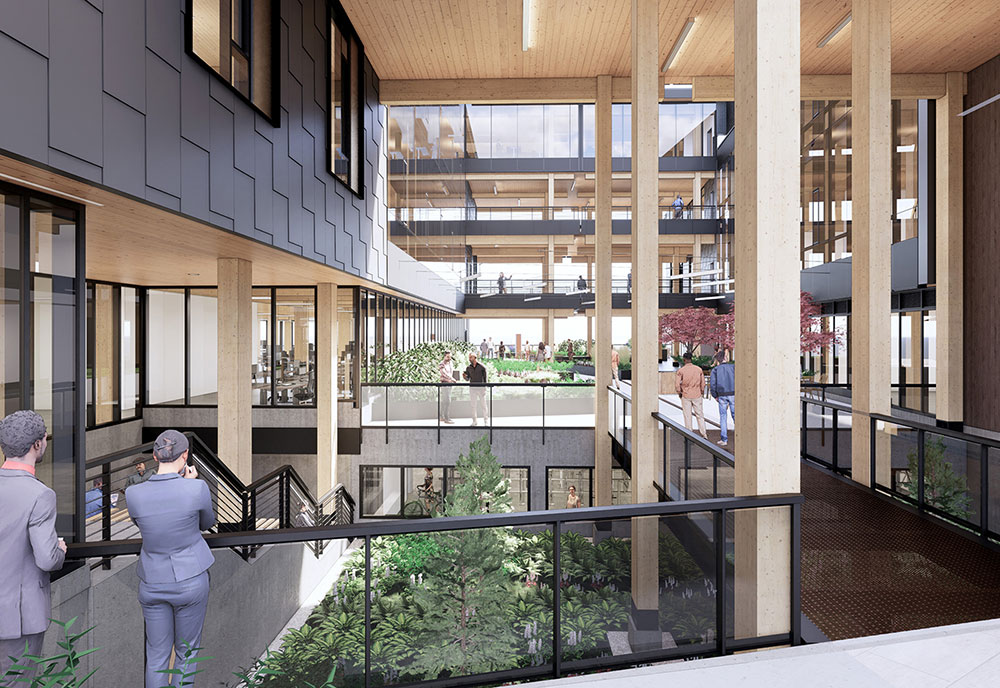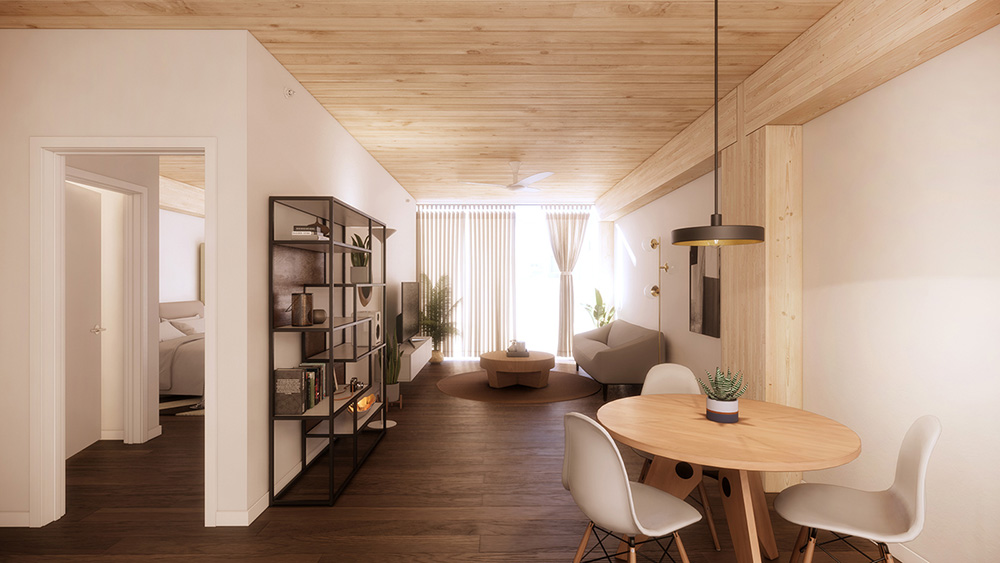The content for this article was originally featured in the Daily Journal of Commerce Mass Timber and Sustainable Design Special Section on August 31, 2023.
The world of development is experiencing a seismic shift in perceived value by prospective tenants as we emerge from the pandemic. A flight to quality with a focus on healthy buildings and restorative spaces has reinforced the value of sustainable architecture.
In parallel, an increase in innovative mass timber projects emerging in the Pacific Northwest and nationally has resulted in a renewed interest in building with timber to better address the impacts of climate change and create healthy and restorative architecture. The benefits of mass timber are multifaceted and measurable, leading to its appeal and exponential growth.
Regenerative carbon
To meet the goals of carbon reduction, new building stock must utilize decarbonizing tools like mass timber. For years, the benefits of timber’s reduced embodied carbon have been proven through industry-wide data and analysis. A recent life cycle assessment (LCA) calculating embodied carbon on Weber Thompson’s Northlake Commons project, a 275,000-square foot lab office under construction in Seattle, demonstrated that the building’s mass timber structural system avoided 46% of the embodied carbon that a concrete structure would have required.
It takes innovation
Lower embodied carbon is a big goal in moving toward using mass timber on a building and less concrete and steel. But it is important to acknowledge that timber is rarely a singular structural solution, especially on large projects. Hybrid structural approaches that utilize prefabricated steel and concrete to supplement the timber elements allow for longer spans and faster construction.
There have been exciting developments in testing engineered timber panels to replace concrete and steel typically used in building lateral systems. This spring, the Natural Hazards Engineering Research Infrastructure (NHERI) tested a 10-story mass timber tower on the world’s largest shake table. The results look promising for being able to use large rocking CLT shear panels in taller structures. This could significantly increase the embodied carbon savings and further speed up construction in tall timber structures while providing more resilient seismic protection.

Cedar Speedster provides low-carbon restorative spaces for evo’s headquarters in Fremont. Interiors by Robert Hutchison Architecture.
Partnerships are key
The nature of mass timber as a structural system naturally forces a more efficient process. The structural engineer and contractor are involved in sustainable design conversations from the beginning, resulting in more robust upfront decision-making and planning as well as early material sourcing.
Close coordination with creative structural engineering teams can present more efficient and cost-saving opportunities. This can include optimizing CLT (cross-laminated timber) spans to reduce the number of beams and columns required, or even eliminating beams completely through a point-supported design; or rigorously stacking column loads down to parking levels to avoid costly and embodied carbon-heavy transfer slabs reducing construction duration.
Working with contractor teams who have the tools and processes in place to streamline timber supply, fabrication and installation also allows projects to reap potential costs and construction time savings.
Restorative health
An intriguing study, recently released by Harvard, reinforces the positive impacts of biophilia — people’s desire to connect with nature — on human health. The Department of Environmental Health, and the Population Health Sciences Program, among other departments, used virtual reality to monitor the impacts on mental health and well-being in an environment that incorporated biophilic opportunities with one that didn’t.

Designed to evoke a walk in the woods, public plazas in Northlake Commons bring biophilia to the community.
It found that incorporating biophilic elements provided restorative benefits and helped speed recovery from physiological stress and anxiety. Mass timber buildings with exposed natural wood create interior environments filled with biophilic connection. The allure of these health benefits reaches beyond office spaces, and can also help differentiate residential buildings in competitive leasing markets.
Translating to residential
While the value proposition for mass timber is being revealed most frequently in the commercial and institutional sectors, continued development of building codes alongside new design and delivery processes should translate this value to the multifamily markets as well. We are already seeing increased interest in mass timber systems to deliver healthy high-rise residential architecture that could differentiate itself from the standard concrete models both in price and apartment tenant experience.
The proposed adoption of mass timber provisions of the 2024 International Building Code into the 2021 Washington State and Seattle Building Code will allow for taller timber buildings to expose the timber elements in structures under 180 feet in height, allowing residents to reap the biophilic benefits of timber at home as well as in the workplace.

Mass timber in residential design improves the tenant experience.
Tangible Sustainability
Sustainable design has long sought its own architectural expression. From grand solar panel canopies to dashboards representing energy saved or produced, there’s a desire to create a visual identity that celebrates its high performance. But often this identity is invisible in the completed space. Air-tight, thermally isolated wall assemblies are concealed in cladding and gypsum board, high-efficiency mechanical systems are hidden in soffits, and stormwater is discretely managed through underground vaults.
By choosing a sustainable structural system and exposing it in the finished space, the physical bones of the design highlight and reinforce a significant sustainable design decision. Making sustainability tangible means the benefits of mass timber can be both felt and seen.
This article was co-authored by Design Principal Cody Lodi and Senior Associate Brittany Porter.