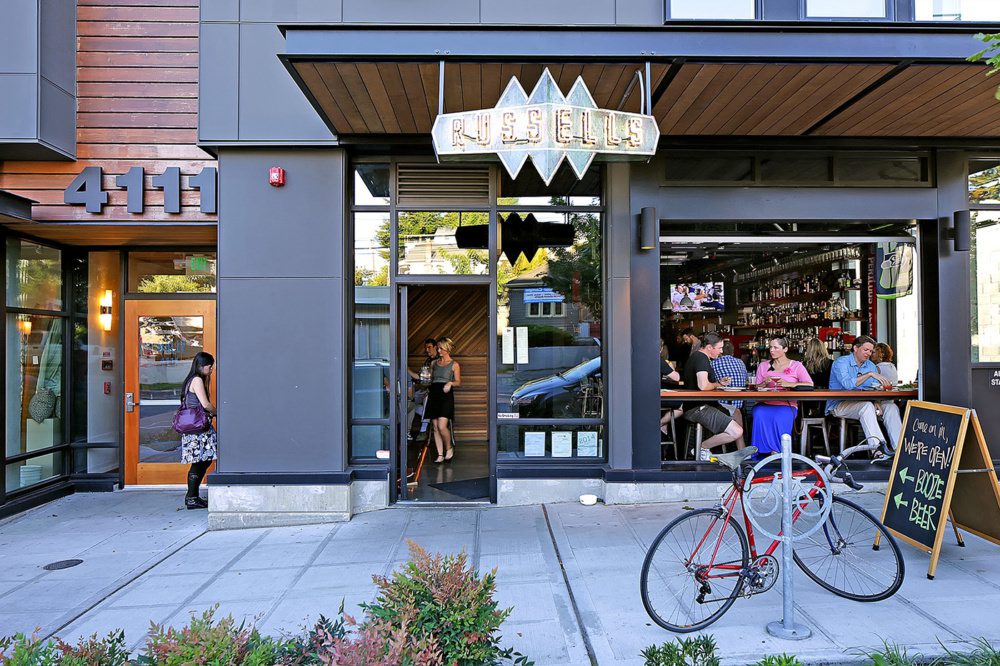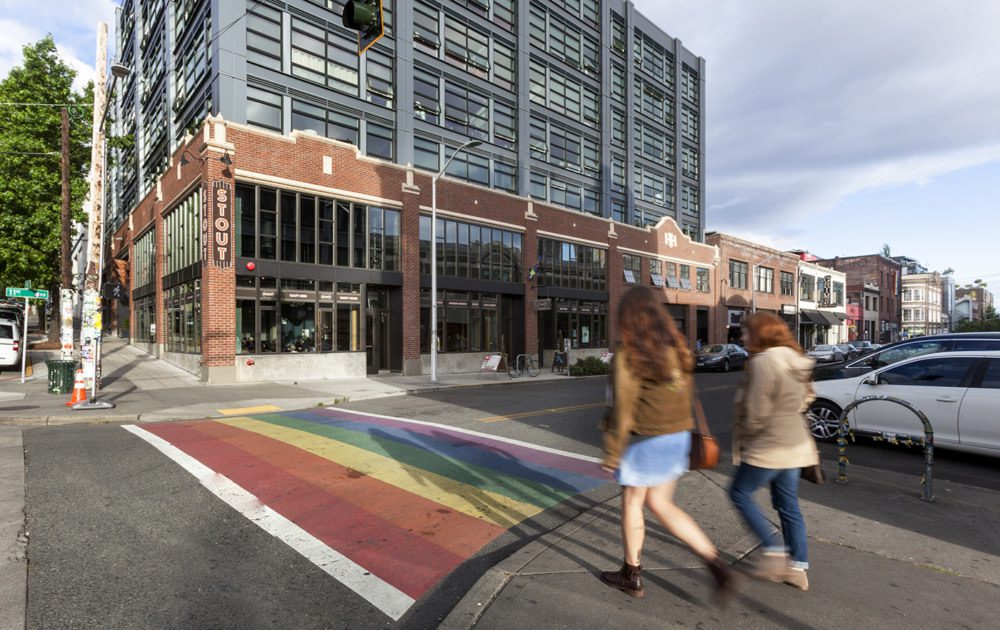By Jeff Reibman
For over 25 years, Jeff has been working in the Seattle area with a focus on residential design. He has a particular interest in working with senior and affordable housing developers and organizations to help them maximize their financial capabilities and turn them into safe, healthy affordable homes.
The content for this article was originally featured in the Daily Journal of Commerce on June 23, 2016.
Picture a typical mixed-use condominium project circa 2005. What do you see on the ground floor? A nail salon, a sandwich chain, maybe empty space? Unfortunately many developers saw little value in the required ground floor retail and gave minimal thought to the spaces’ design or future tenants.
Often ground floor spaces were sold as retail condos or given to the homeowners’ association. Some of this is understandable: in a hot condo market many units are sold before the building is finished and developers don’t have much incentive to focus on the retail. The city also shares responsibility, requiring retail the market can’t support because of well-intentioned but insufficiently flexible zoning policies.
Sadly many neighborhoods today are living with the long-term effect as ground levels remain underutilized and some urban villages fail to live up to the promise of useful services, activation and walkability.
Fast forward through the recession (don’t you wish you could!) to the current apartment boom and a different pattern emerges. Today many more mixed-use developers understand the value great ground floor retail tenants can bring.
The shift from condominiums to apartments certainly plays a big part. While many condominium projects can sell a significant number of units before completion, even in a strong market it takes much longer to rent up a large apartment building with few pre-commitments. Fully leased buildings still have turnover to deal with. Having vacant space on the ground floor is bad for business at the leasing office. This makes the retail much more important regardless of whether the building is a long-term hold or sold soon after stabilization.
Branding with retail
Retail can be a positive driver of rental business. Regardless of a building’s branding, the ground floor tenants are equally important in establishing identity.
I asked Greg Van Patten of the Wolff Co. to define success for retail in a mixed-use project and he didn’t hesitate: “The most important thing is that it enhances the building’s branding overall,” adding, “of course we want good rent and strong long-term tenants, it’s a balance.”

Photo courtesy of Lake Union Partners/Tucker English Photography
“Some institutional investors aren’t really comfortable with retail,” he says. “Investors generally assign a lower value to rental income from retail because they see it as risky, but if you have quality tenants with good credit, that will lower the risk and increase value. Local investors can be different because they understand the neighborhoods and may see the risks differently.”
The Wolff Co.’s recently completed Pike Motorworks project will be home to Redhook’s new Capitol Hill brewpub, which Van Patten describes as the best of both worlds — well established but still very much a local Seattle business.
Maria Barrientos, a longtime Seattle developer agrees. “Retail defines the building at the pedestrian level floor for most people,” she says. “People are more likely to say ‘the building where Skillet Diner is’ than to use an apartment name or address.”
Barrientos says she works only with local investors who understand the value good retail brings to a project.
Beyond branding, compelling retail tenants also become part of the amenity package. Living above a great bar or coffee shop expands your choices in the building and it gives you the feeling of belonging, of being a regular at your hangout.
As Capitol Hill developer Liz Dunn of Dunn & Hobbes points out: “Renters today are very savvy about design and amenities … they want where they live to reflect their personal identities.”

View of Sunset Electric in Capitol Hill, Seattle.
Dunn believes local small business owners fill this role better because they are creative and more responsive to the neighborhood. “Folks with one or two locations are pouring their heart and soul into that space,” she says.
Dunn, who has also developed stand-alone retail projects such as Melrose Market, believes that getting the right tenant is paramount. “Their success establishes the credibility of the space and builds value long term,” she says.
Dunn defines successful retail in terms of human activity as “solid customer traffic (that) translates into revenue, directly and indirectly.”
Street appeal
Asked what most apartment developers are looking for from their retail tenants, commercial broker Laura Miller confirms: “Most importantly they want a gathering space for the residents … the ideal tenant serves as a coffee shop in the morning and wine bar at night.”
In order to make the most of this appeal, some mixed-use developers are blurring the lines between retail and residential. Van Patten says a physical connection between the uses provides a real benefit.
Although resident security concerns need to be addressed, it’s possible to have a connection to the lobby, an overlook, or an entry experience that actually comes through the commercial spaces to connect residents to the businesses.
When trying to attract top-notch tenants, developers and architects must understand what design elements make retail spaces desirable. Street appeal is paramount. Incorporate an interesting storefront, with high-quality materials, well laid out mullions and operable windows or large doors that enhance the connection to the sidewalk.
Aligning entries with adjacent sidewalks is also key; level changes will impact the visual connection and stairs and ramps will eat up valuable floor space. Columns can impact the usability of the space; a few inches of movement can be the difference between a feature and an obstacle.
Finally, consider opportunities for the tenant to customize their street presence. Too much uniformity across a building can make the individual businesses feel invisible. Breaking down the frontage so individual spaces can establish distinct identities within the larger system can help. Looking for opportunities to preserve elements of an existing structure, whether it’s an entire space or reclaimed materials from the site, is very compelling because of the unique and rich feel it can create.
Both Miller and Van Patten agree that it’s important to pay attention to commercial space early in the design process. Miller notes that more developers are getting brokers engaged early to review the design layout and finish work, vet decisions about the spaces and understand the needs of future tenants. Van Patten points out the importance of thinking through signage locations early so both the building and the tenants have good opportunities.
Seek out tenants
Of course location and neighborhood demographics are key to attracting tenants too. If a building isn’t on the hottest corner in town people may not be eager to rent. Savvy developers or brokers seek out tenants by finding successful small business owners in similar neighborhoods who might be looking to expand; or even by backing a popular chef or bartender who’s ready to strike out on their own.
Barrientos, who has developed both apartment and condominium projects, says there is no difference in her approach to retail between the two. “Empty retail may not hurt sales initially but it impacts how people feel about the building and the community long term and reduces turnover,” she says.
And Van Patten says, “Empty retail is one of the worst things that can happen to a project.”
Empty or underutilized retail is equally bad for neighborhoods and business districts long term. This development cycle has proven there is real value in well-designed ground floor retail. More and more mixed-use developers are holding the retail portion of the building as their own long-term investment, even while off selling the residential above. This model encourages thoughtful retail design regardless of the financing structure or residential category.
The city also needs to play a part by focusing zoning and design review on creating the best quality retail where possible and allowing the flexibility of convertible spaces where the market doesn’t yet support new retail to avoid empty storefronts.
With the next wave of condominium development upon us, it’s essential for the fabric of our neighborhoods that these lessons translate into great retail design regardless of the use above.
