Take a closer look at the timber pergola at 35 Stone (now CornerStone). What inspired the design? Why was Alaskan Yellow Cedar the timber of choice? How do you fabricate and install a structure like this? And how do bees fit into the story? The design team broke it all down for us:
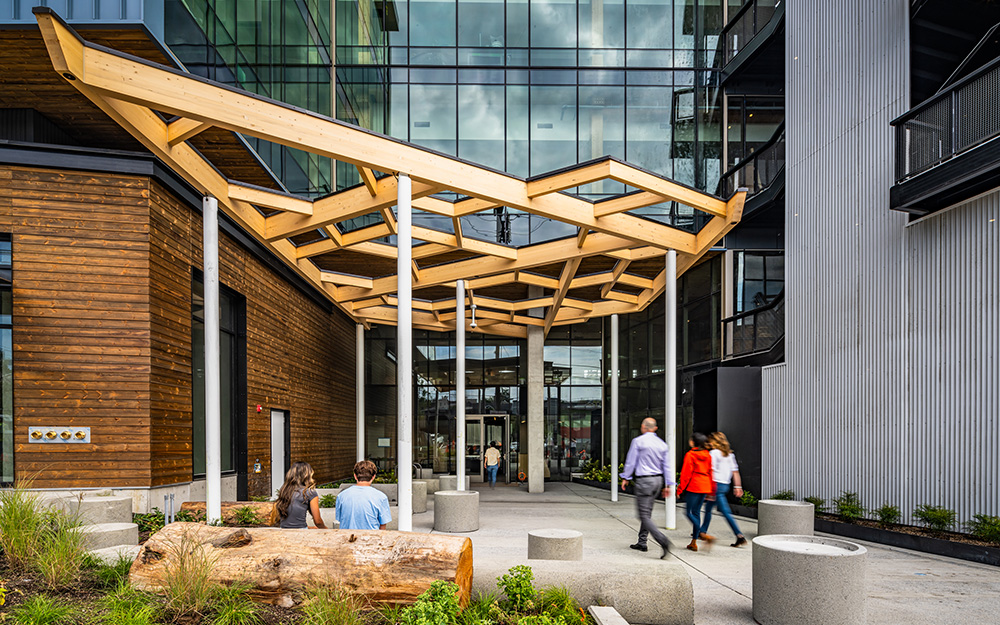
Concept inspired by nature
Taking a biomimetic approach to create an architectural solution, the design team was inspired by honeycomb structures. Using this hexagonal framework, an artistic timber pergola was envisioned for the primary building entry to create a welcoming, human scaled entry experience. This signals that mass timber is an important element of this project and creates a visible connection to the projects ILFI Petal Certification goals.
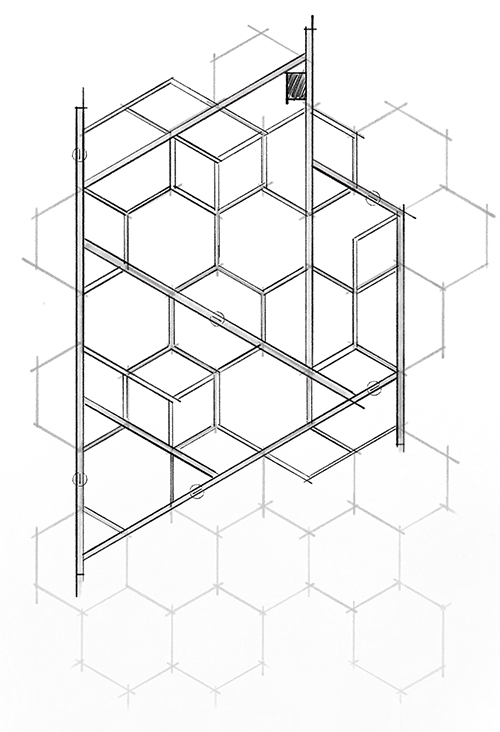
Concept sketch by project designer Cody Lodi
Collaboration
Working in tandem with CPL Engineers and StructureCraft, the design evolved to simplify connection points and integrate feature lighting. Douglas Fir glulam beams were replaced with Alaskan Yellow Cedar to provide better exterior weathering, and a metal cap was introduced to prevent rainwater from ponding on the tops of the beams.
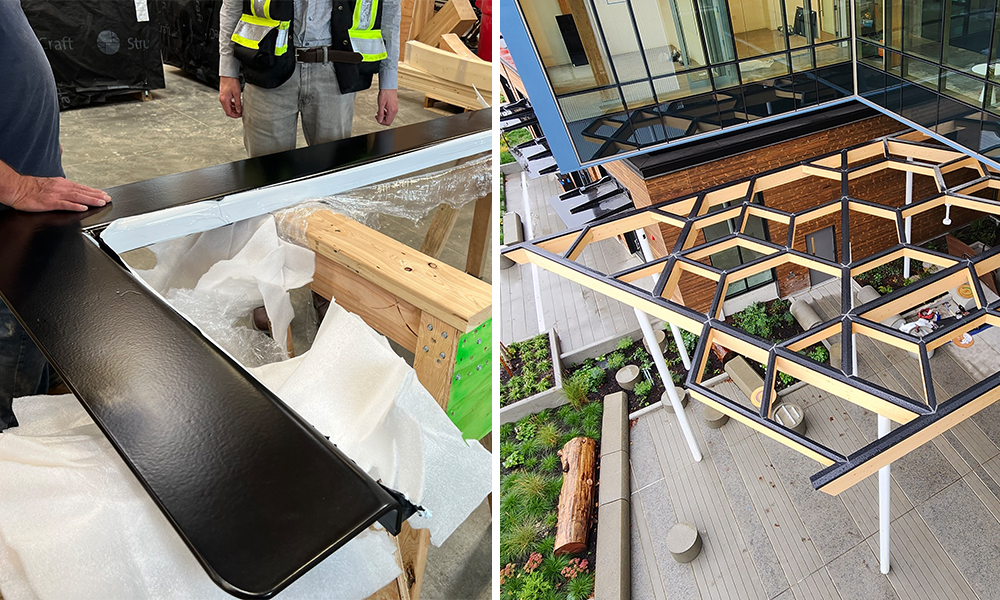
The metal cap at StructureCraft’s facility and installed at CornerStone
Fabrication
StructureCraft provided delegated engineering, 3D modeling, and fabrication of the honeycomb-inspired canopy, built fully with Alaskan Yellow Cedar. The firm’s engineers handled all structural connections, detailing, and weather-optimization strategies, focusing on buildability and working closely with Weber Thompson’s design team and CPL.
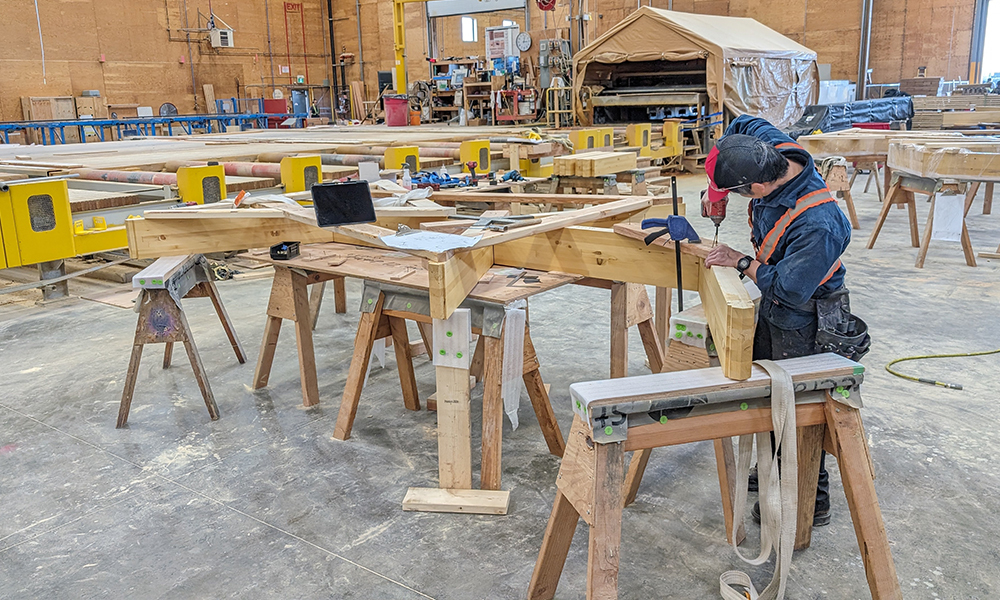
Fabrication process at StructureCraft’s facility (photo courtesy StructureCraft)
Each pergola element was CNC-machined and test-fitted in the company’s facility, then carefully broken down and placed in custom-built jigs on flatbed trucks for transport. StructureCraft’s oversight of the field assembly ensured the final structure remained true to its design intent, creating a visually compelling and sustainable highlight of the project.
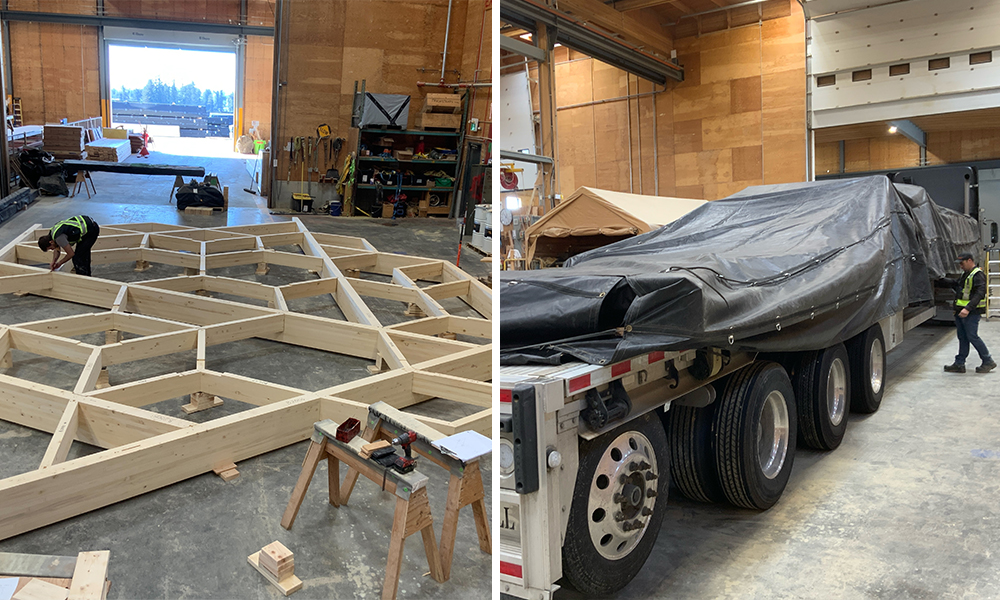
Photos courtesy of StructureCraft
Installation
Working with the design and fabrication team, Sellen Construction lifted and installed the prefabricated elements, streamlining construction. Standing at the building’s entrance, the pergola serves as a defining feature of the project, seamlessly integrating craftsmanship, sustainability and design.
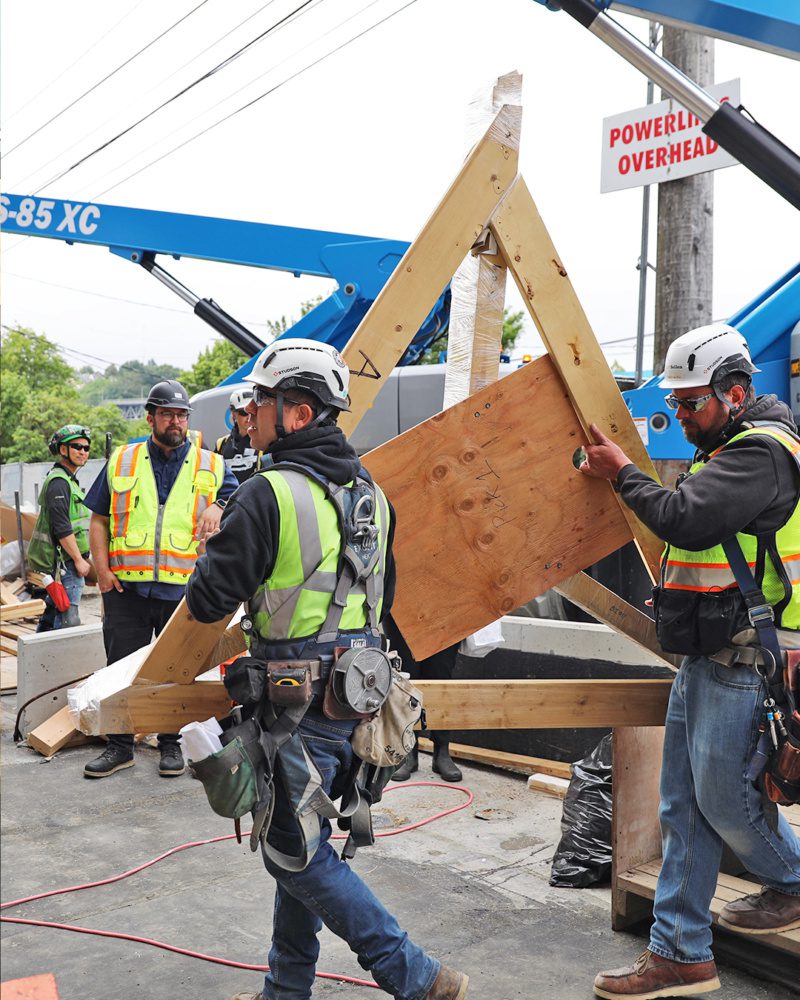
Sellen Construction installing the pergola